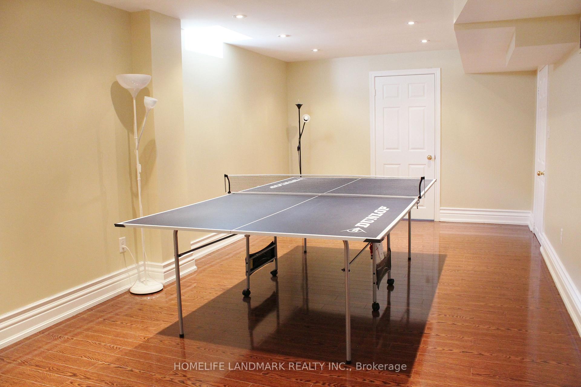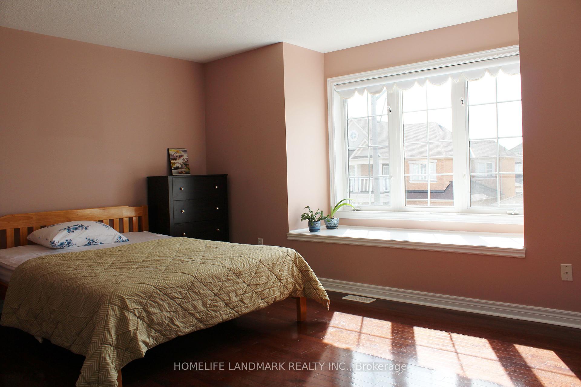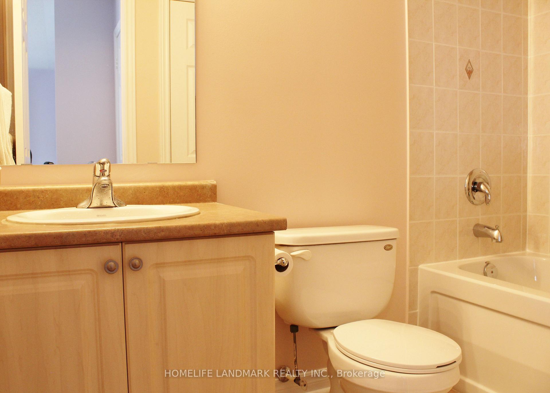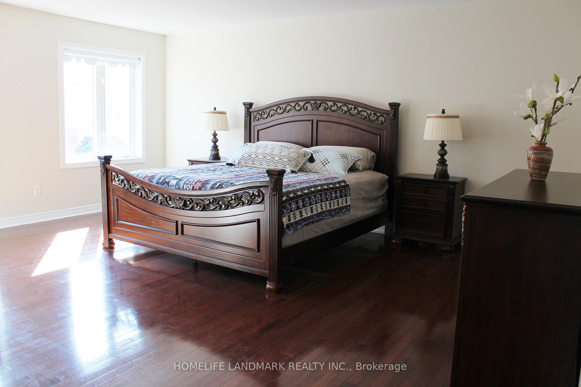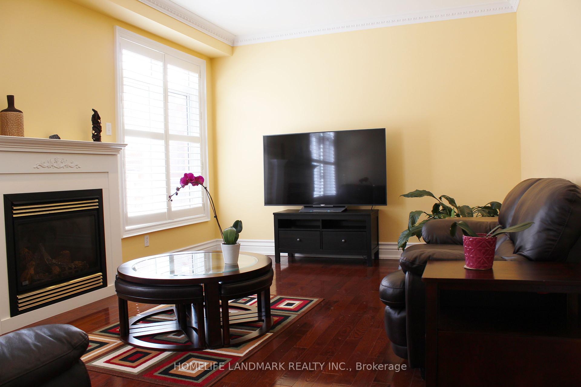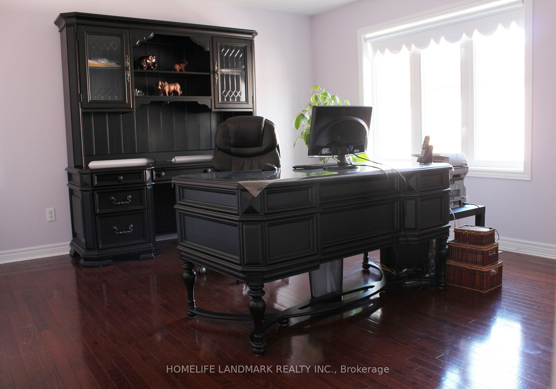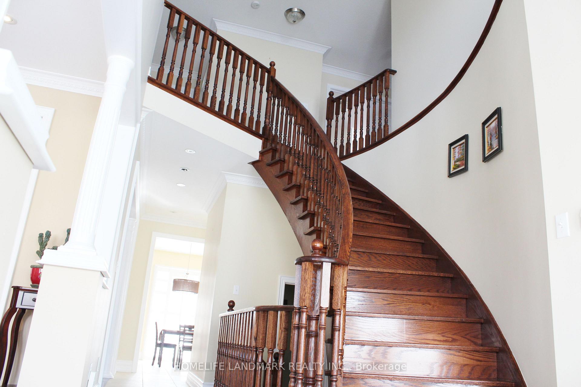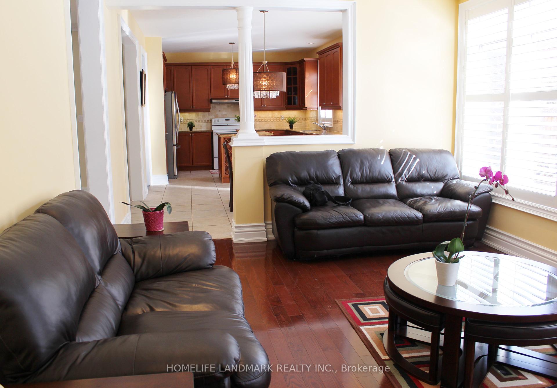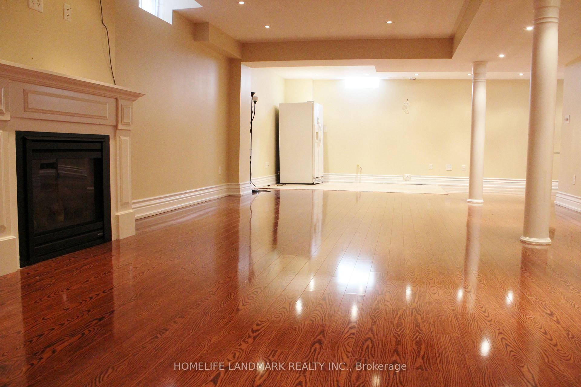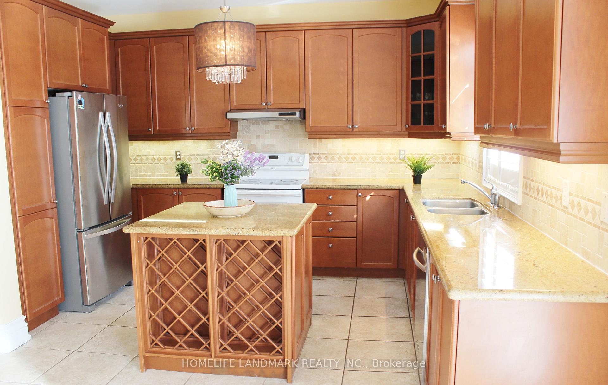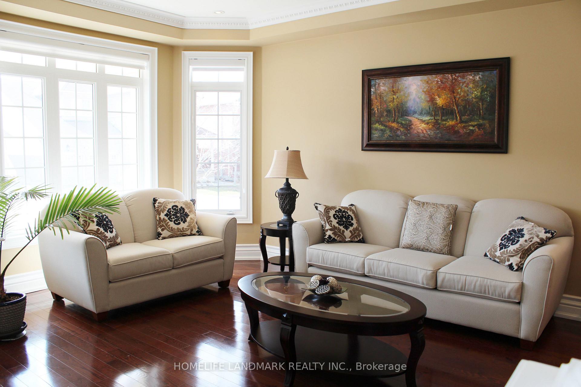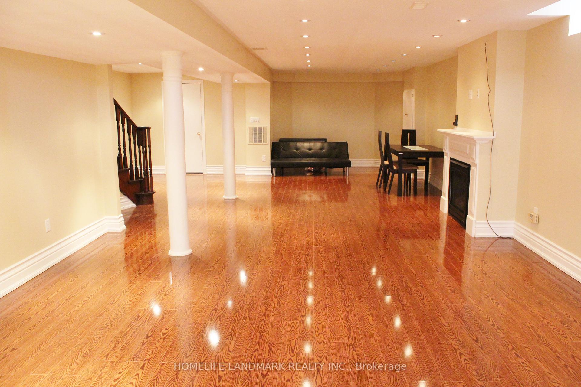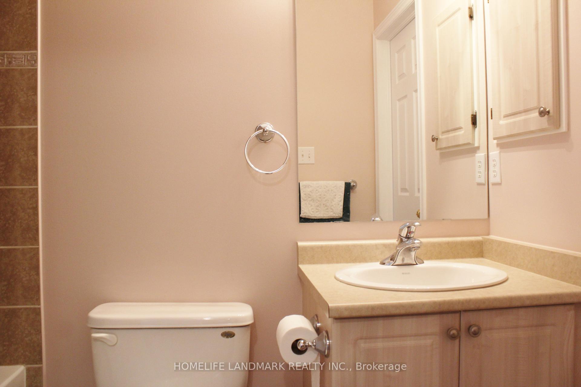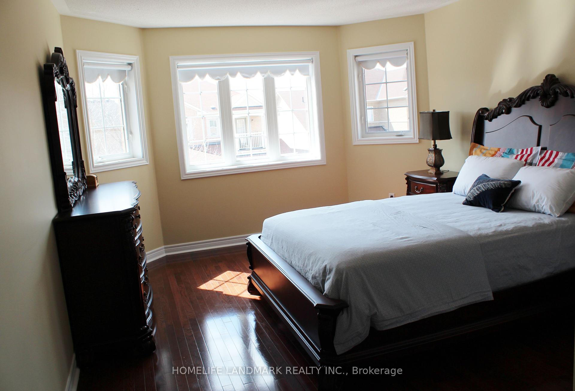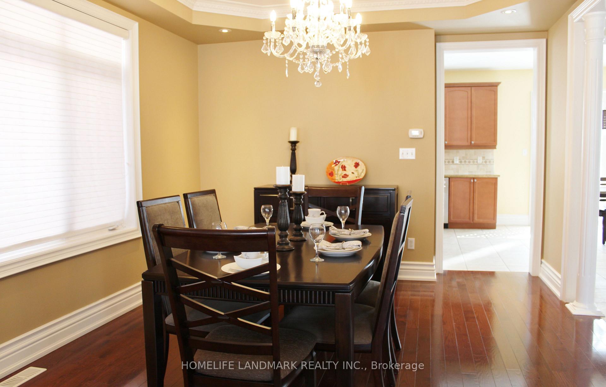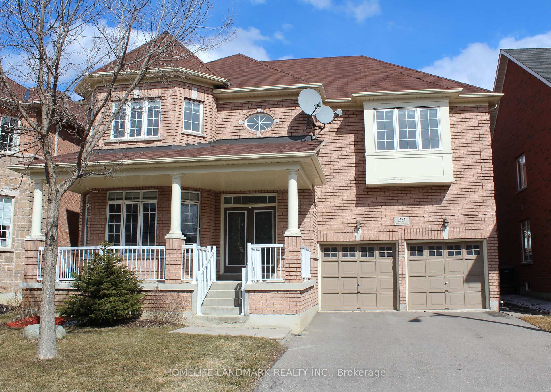$4,900
Available - For Rent
Listing ID: N12209266
39 Siena Driv , Vaughan, L4H 3K2, York
| "Vellore Village"House On A Quiet Street,3268 Sqft(Mpac)+Finished Basement, Double Door Entry W/9Ft Smooth Ceilings, Crown Moulding, Upgraded Trims, Hrdwd Flrs & Oak Staircase On Main. Kit Boasts Granite Countertops, U/M Sink, B/Splash, Vacuum Kick Sweep & W/O To Backyard. All Br's Are Generous In Size, Prof Interlock Backyard With Amazing Garden,Close To Schools, Parks, Community Center,Vaughan Mills Mall, Wonderland High Way 400 And Etc. |
| Price | $4,900 |
| Taxes: | $0.00 |
| Occupancy: | Owner |
| Address: | 39 Siena Driv , Vaughan, L4H 3K2, York |
| Directions/Cross Streets: | Weston/Rutherford |
| Rooms: | 10 |
| Rooms +: | 3 |
| Bedrooms: | 5 |
| Bedrooms +: | 1 |
| Family Room: | T |
| Basement: | Finished |
| Furnished: | Unfu |
| Level/Floor | Room | Length(ft) | Width(ft) | Descriptions | |
| Room 1 | Ground | Kitchen | 21.98 | 12.92 | Granite Counters, Centre Island, Ceramic Floor |
| Room 2 | Ground | Dining Ro | 13.94 | 12 | Combined w/Living, Hardwood Floor, Pot Lights |
| Room 3 | Ground | Living Ro | 18.83 | 12 | Combined w/Dining, Hardwood Floor, Pot Lights |
| Room 4 | Ground | Family Ro | 17.55 | 11.97 | Gas Fireplace, Hardwood Floor, Pot Lights |
| Room 5 | Second | Primary B | 17.91 | 13.61 | 5 Pc Ensuite, Walk-In Closet(s), Hardwood Floor |
| Room 6 | Second | Bedroom 2 | 19.16 | 12 | Walk-In Closet(s), West View, Hardwood Floor |
| Room 7 | Second | Bedroom 3 | 14.96 | 11.25 | Semi Ensuite, Double Closet, Hardwood Floor |
| Room 8 | Second | Bedroom 4 | 12.27 | 14.92 | Semi Ensuite, Closet, Hardwood Floor |
| Room 9 | Second | Bedroom 5 | 12.27 | 10.96 | Double Closet, Hardwood Floor |
| Room 10 | Basement | Recreatio | 46.25 | 15.91 | Gas Fireplace, Pot Lights, Laminate |
| Room 11 | Basement | Family Ro | 16.73 | 11.02 | Pot Lights, Laminate |
| Washroom Type | No. of Pieces | Level |
| Washroom Type 1 | 5 | Second |
| Washroom Type 2 | 4 | Second |
| Washroom Type 3 | 4 | Second |
| Washroom Type 4 | 2 | Main |
| Washroom Type 5 | 0 | |
| Washroom Type 6 | 5 | Second |
| Washroom Type 7 | 4 | Second |
| Washroom Type 8 | 4 | Second |
| Washroom Type 9 | 2 | Main |
| Washroom Type 10 | 0 |
| Total Area: | 0.00 |
| Approximatly Age: | 16-30 |
| Property Type: | Detached |
| Style: | 2-Storey |
| Exterior: | Brick |
| Garage Type: | Attached |
| (Parking/)Drive: | Available |
| Drive Parking Spaces: | 4 |
| Park #1 | |
| Parking Type: | Available |
| Park #2 | |
| Parking Type: | Available |
| Pool: | None |
| Laundry Access: | Ensuite |
| Approximatly Age: | 16-30 |
| Approximatly Square Footage: | 3000-3500 |
| Property Features: | Hospital, Library |
| CAC Included: | N |
| Water Included: | N |
| Cabel TV Included: | N |
| Common Elements Included: | N |
| Heat Included: | N |
| Parking Included: | N |
| Condo Tax Included: | N |
| Building Insurance Included: | N |
| Fireplace/Stove: | Y |
| Heat Type: | Forced Air |
| Central Air Conditioning: | Central Air |
| Central Vac: | N |
| Laundry Level: | Syste |
| Ensuite Laundry: | F |
| Elevator Lift: | False |
| Sewers: | Sewer |
| Utilities-Cable: | Y |
| Utilities-Hydro: | Y |
| Although the information displayed is believed to be accurate, no warranties or representations are made of any kind. |
| HOMELIFE LANDMARK REALTY INC. |
|
|

Valeria Zhibareva
Broker
Dir:
905-599-8574
Bus:
905-855-2200
Fax:
905-855-2201
| Book Showing | Email a Friend |
Jump To:
At a Glance:
| Type: | Freehold - Detached |
| Area: | York |
| Municipality: | Vaughan |
| Neighbourhood: | Vellore Village |
| Style: | 2-Storey |
| Approximate Age: | 16-30 |
| Beds: | 5+1 |
| Baths: | 4 |
| Fireplace: | Y |
| Pool: | None |
Locatin Map:

