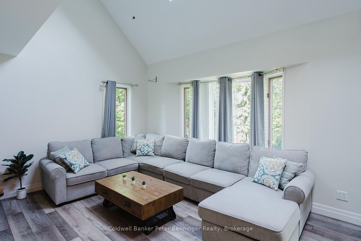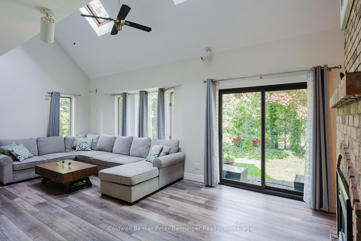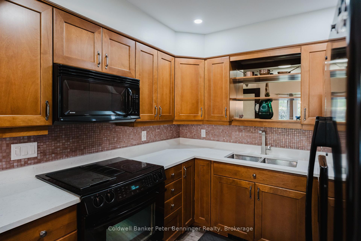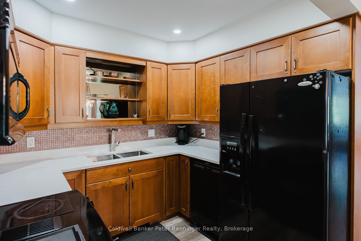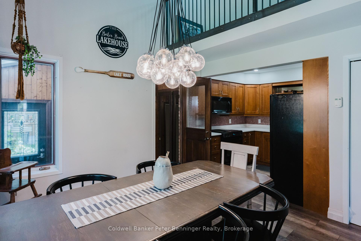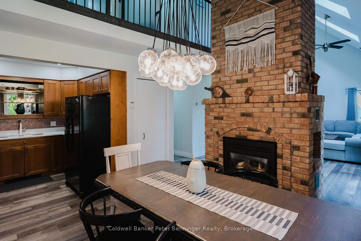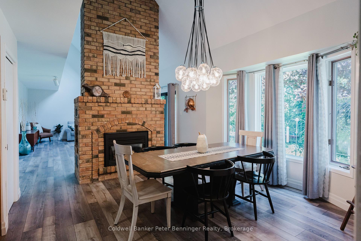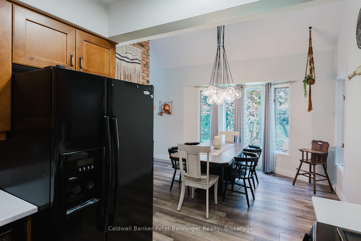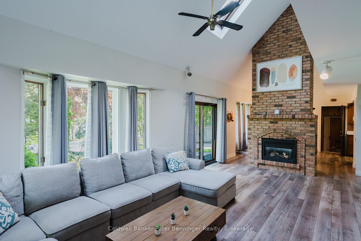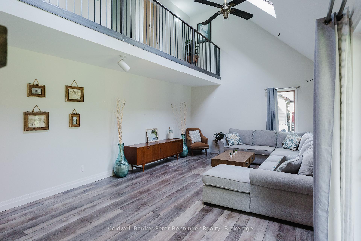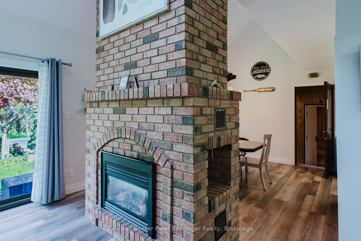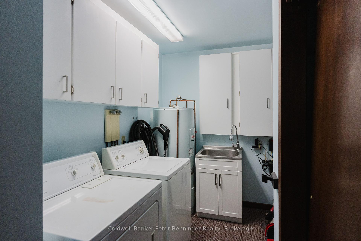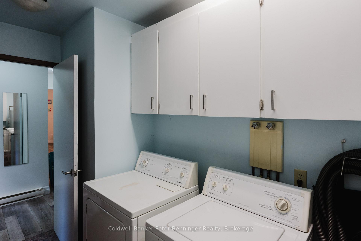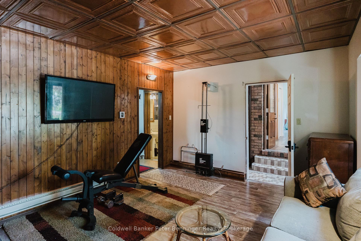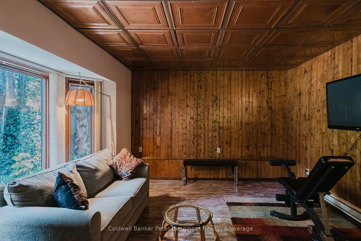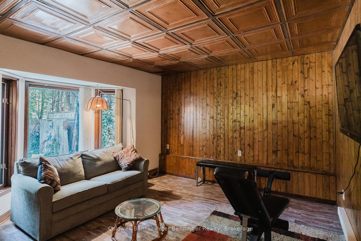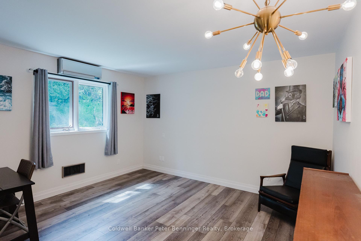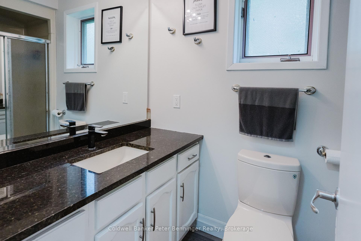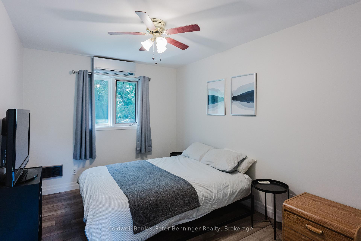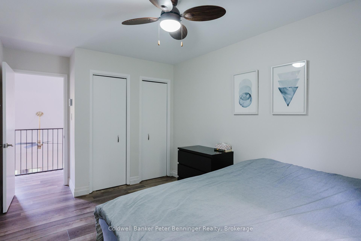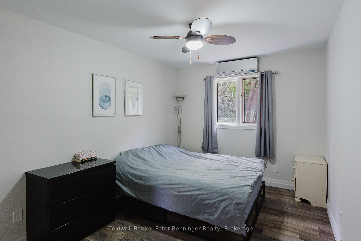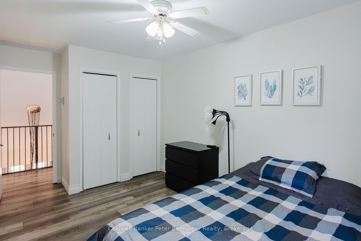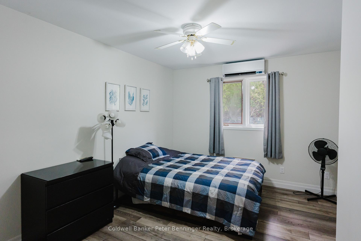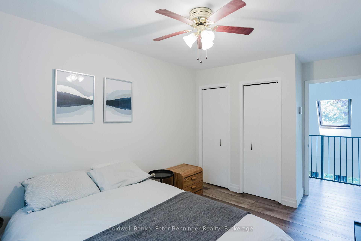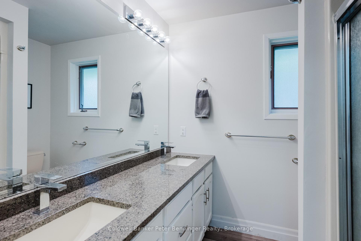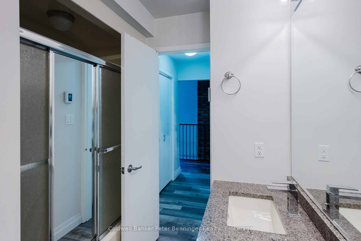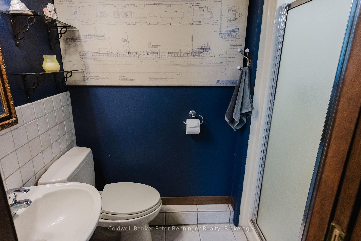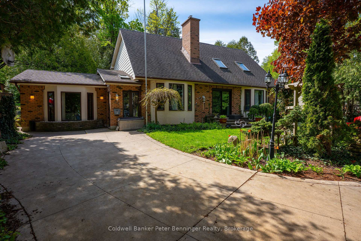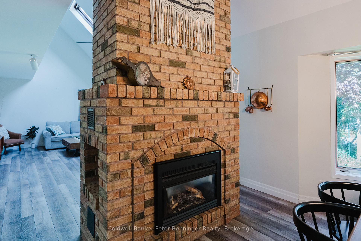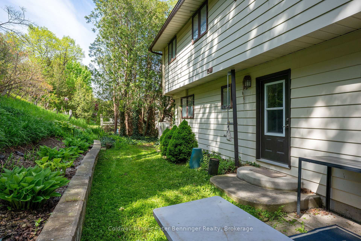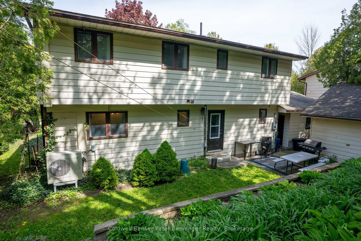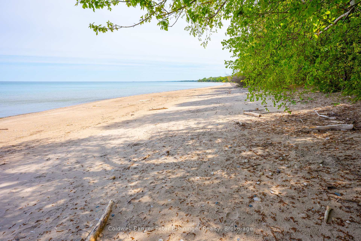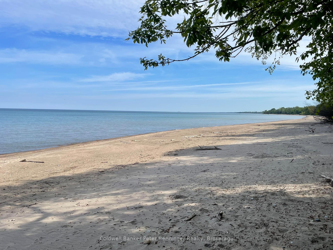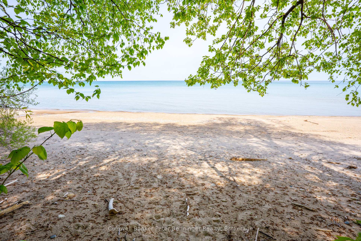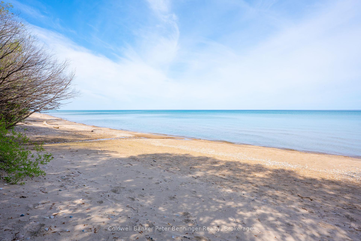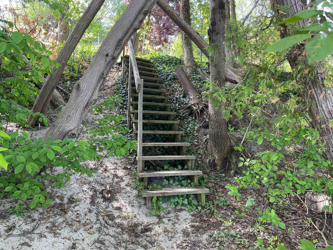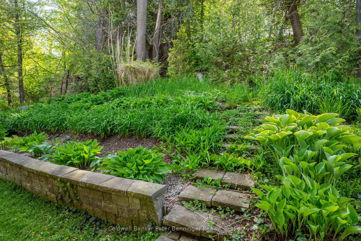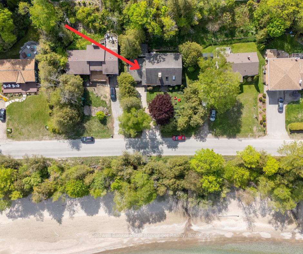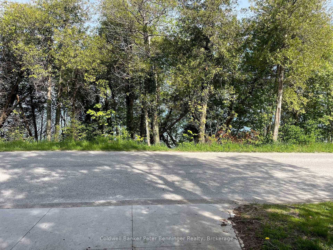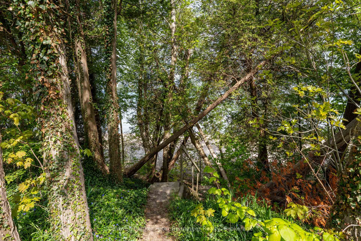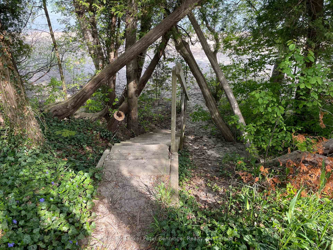$849,000
Available - For Sale
Listing ID: X12179215
64 Boiler Beach Road , Huron-Kinloss, N2Z 0B3, Bruce
| This home is located on Boiler Beach Road, which offers a picturesque view of Lake Huron and the sandy beach shoreline. Situated on the outer edge of the town of Kincardine, this property is close to many amenities and you can simply walk across the road to a public staircase the leads to the stunning sand beach, that offers a breathtaking lake view, and the tranquil sunsets. Sit inside this beautiful home and admire the water view from the large picture windows. This home offers a spacious primary bedroom on the main level, 4 piece bath, large living room with a double sided natural gas fireplace that can be enjoyed as well in the dining area, a nice amount of kitchen cabinets and counter space, there is also a main floor sitting room or man/woman cave, and an additional 3 piece bath, the laundry is also on the main level. Three additional bedrooms and a 5 piece bath are found on the upper level. The present owner has redone the flooring with luxury vinyl composite that has a cork backing for warmth. The attic and the crawl space are both insulated with spray foam. |
| Price | $849,000 |
| Taxes: | $6421.16 |
| Assessment Year: | 2024 |
| Occupancy: | Vacant |
| Address: | 64 Boiler Beach Road , Huron-Kinloss, N2Z 0B3, Bruce |
| Directions/Cross Streets: | Boiler Beach Rd and Concession 12 |
| Rooms: | 12 |
| Bedrooms: | 4 |
| Bedrooms +: | 0 |
| Family Room: | F |
| Basement: | Crawl Space |
| Level/Floor | Room | Length(ft) | Width(ft) | Descriptions | |
| Room 1 | Main | Foyer | 12.6 | 4.59 | Ceramic Floor |
| Room 2 | Main | Other | 15.28 | 12.07 | |
| Room 3 | Main | Workshop | 8.1 | 15.42 | |
| Room 4 | Main | Bathroom | 7.28 | 3.25 | 3 Pc Bath, Ceramic Floor |
| Room 5 | Main | Dining Ro | 12.69 | 11.81 | |
| Room 6 | Main | Kitchen | 8.76 | 8.2 | |
| Room 7 | Main | Living Ro | 21.58 | 13.28 | |
| Room 8 | Main | Primary B | 11.15 | 13.28 | Walk-In Closet(s) |
| Room 9 | Main | Bathroom | 4.92 | 7.12 | 4 Pc Bath, Stone Counters |
| Room 10 | Main | Laundry | 12.07 | 7.08 | |
| Room 11 | Second | Bedroom | 15.42 | 9.51 | |
| Room 12 | Second | Bedroom | 9.38 | 15.42 | |
| Room 13 | Second | Bedroom | 9.18 | 15.42 | |
| Room 14 | Second | Bathroom | 8.17 | 7.18 | 5 Pc Bath, Double Sink |
| Washroom Type | No. of Pieces | Level |
| Washroom Type 1 | 4 | Main |
| Washroom Type 2 | 3 | Main |
| Washroom Type 3 | 5 | Second |
| Washroom Type 4 | 0 | |
| Washroom Type 5 | 0 | |
| Washroom Type 6 | 4 | Main |
| Washroom Type 7 | 3 | Main |
| Washroom Type 8 | 5 | Second |
| Washroom Type 9 | 0 | |
| Washroom Type 10 | 0 |
| Total Area: | 0.00 |
| Approximatly Age: | 31-50 |
| Property Type: | Detached |
| Style: | 1 1/2 Storey |
| Exterior: | Brick, Aluminum Siding |
| Garage Type: | None |
| (Parking/)Drive: | Private |
| Drive Parking Spaces: | 4 |
| Park #1 | |
| Parking Type: | Private |
| Park #2 | |
| Parking Type: | Private |
| Pool: | None |
| Approximatly Age: | 31-50 |
| Approximatly Square Footage: | 2000-2500 |
| CAC Included: | N |
| Water Included: | N |
| Cabel TV Included: | N |
| Common Elements Included: | N |
| Heat Included: | N |
| Parking Included: | N |
| Condo Tax Included: | N |
| Building Insurance Included: | N |
| Fireplace/Stove: | Y |
| Heat Type: | Heat Pump |
| Central Air Conditioning: | Wall Unit(s |
| Central Vac: | N |
| Laundry Level: | Syste |
| Ensuite Laundry: | F |
| Sewers: | Septic |
| Utilities-Cable: | Y |
| Utilities-Hydro: | Y |
$
%
Years
This calculator is for demonstration purposes only. Always consult a professional
financial advisor before making personal financial decisions.
| Although the information displayed is believed to be accurate, no warranties or representations are made of any kind. |
| Coldwell Banker Peter Benninger Realty |
|
|

Valeria Zhibareva
Broker
Dir:
905-599-8574
Bus:
905-855-2200
Fax:
905-855-2201
| Book Showing | Email a Friend |
Jump To:
At a Glance:
| Type: | Freehold - Detached |
| Area: | Bruce |
| Municipality: | Huron-Kinloss |
| Neighbourhood: | Huron-Kinloss |
| Style: | 1 1/2 Storey |
| Approximate Age: | 31-50 |
| Tax: | $6,421.16 |
| Beds: | 4 |
| Baths: | 3 |
| Fireplace: | Y |
| Pool: | None |
Locatin Map:
Payment Calculator:

