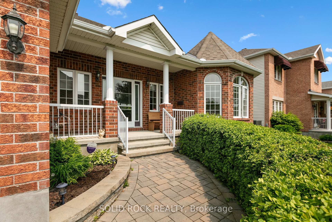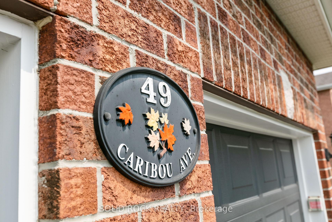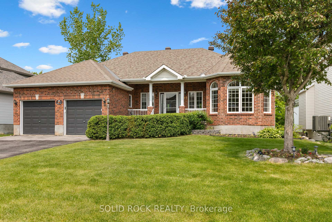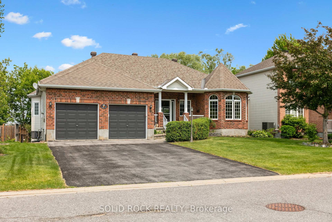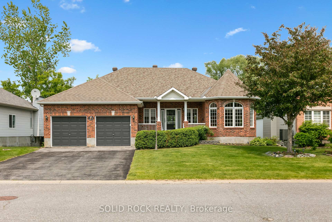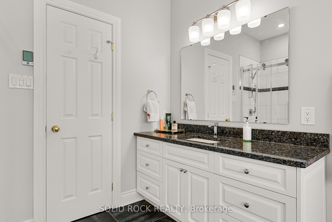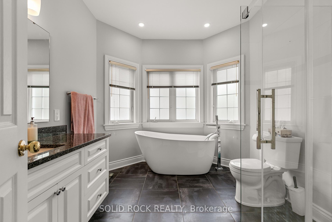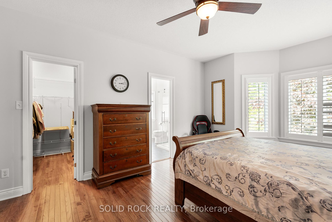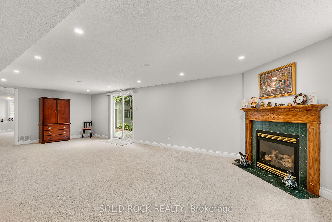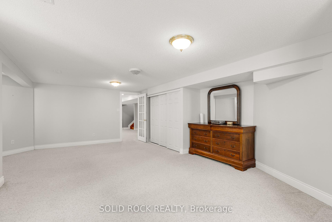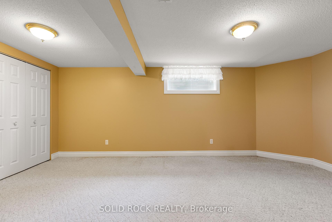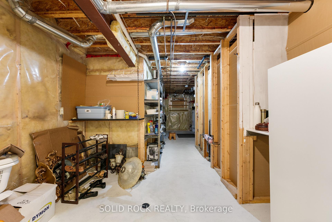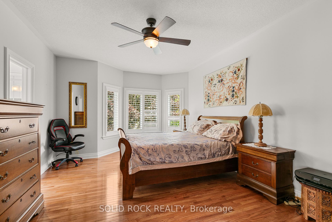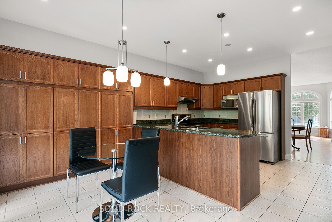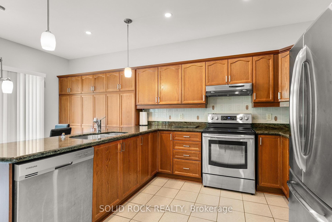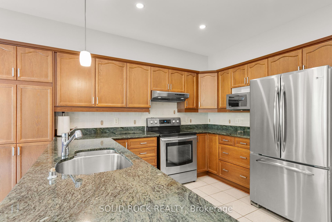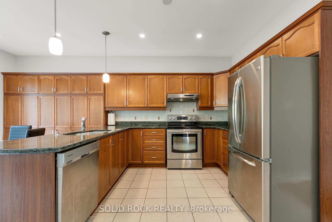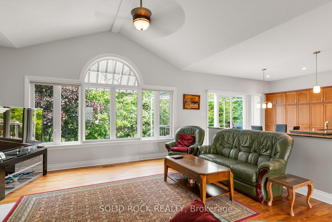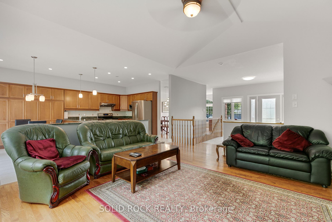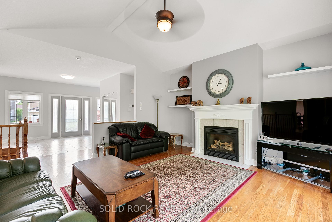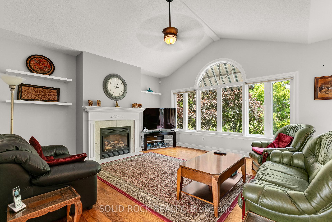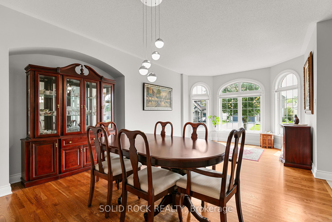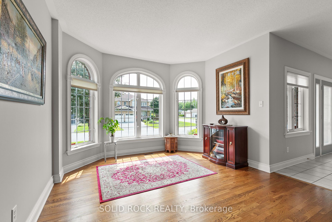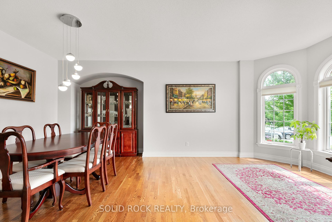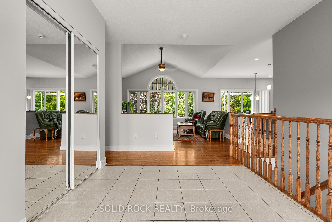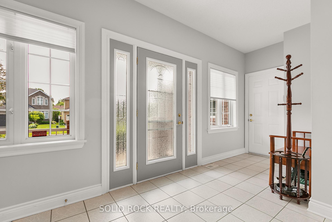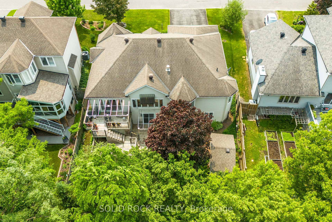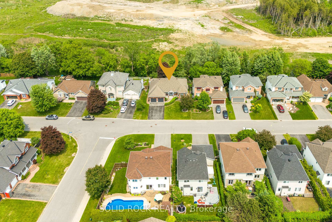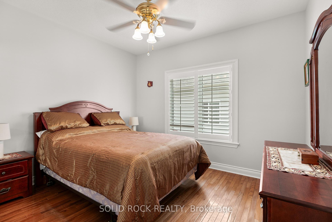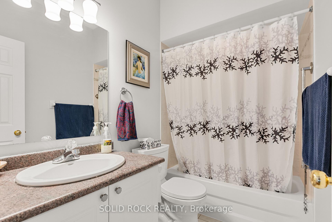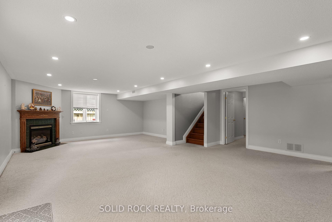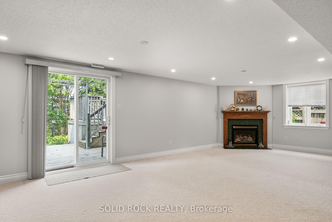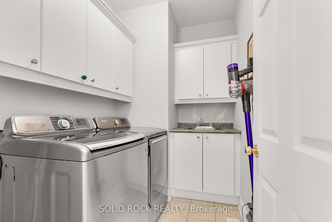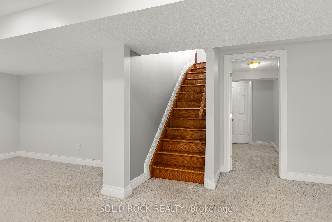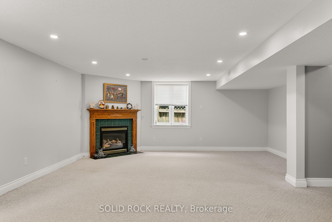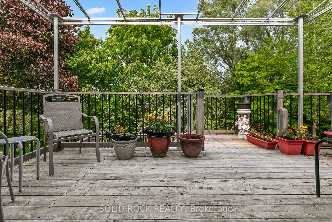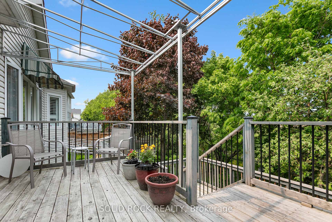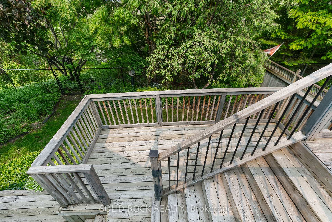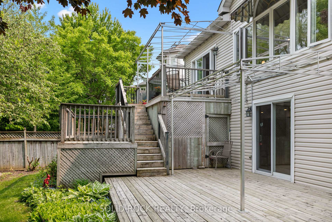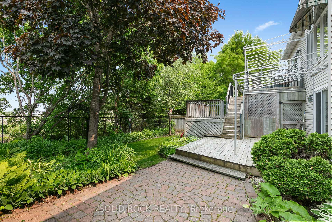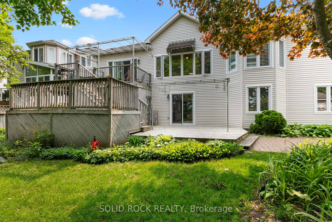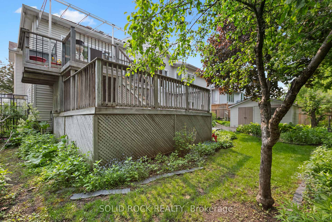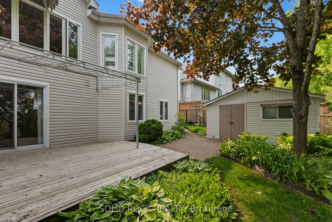Sold
Listing ID: X12197528
49 Caribou Aven , Stittsville - Munster - Richmond, K2S 1X3, Ottawa
| Tucked away on a quiet, family-friendly street, this warm and inviting 4-bedroom walkout bungalow is the perfect place to call home. From the moment you step inside, you'll love the bright, airy feel, oversized windows, and beautiful hardwood flooring throughout the main floor. The spacious family room with its cozy gas fireplace and feature wall is the heart of the home, opening seamlessly to a kitchen filled with cabinetry and a charming eat-in space, perfect for everyday meals. Formal living and dining rooms offer the ideal setting for gatherings and special moments. The primary suite is a peaceful retreat with a huge walk-in closet and a beautifully updated ensuite featuring radiant heated floors. A second bedroom on the main floor makes a great home office or guest room, and the main floor laundry and second full bath add everyday convenience. Downstairs, the walkout level expands your living space with a massive rec room, another gas fireplace, an oversized bedroom with full-size windows, an additional full bath, a bonus bedroom, and plenty of storage. Step outside to your own private backyard oasis, complete with a 3-tier deck, mature trees, lovely landscaping, and a powered shed perfect for hobbies or a quiet retreat. With updates including a roof (approx. 2015), and furnace (approx. 2013), this home has been lovingly cared for and is ready to welcome its next chapter. |
| Listed Price | $919,000 |
| Taxes: | $5698.00 |
| Assessment Year: | 2024 |
| Occupancy: | Owner |
| Address: | 49 Caribou Aven , Stittsville - Munster - Richmond, K2S 1X3, Ottawa |
| Directions/Cross Streets: | Stittsville Main, Carleton Cathcart |
| Rooms: | 13 |
| Bedrooms: | 4 |
| Bedrooms +: | 0 |
| Family Room: | T |
| Basement: | Finished wit |
| Level/Floor | Room | Length(ft) | Width(ft) | Descriptions | |
| Room 1 | Main | Living Ro | 13.22 | 11.97 | |
| Room 2 | Main | Dining Ro | 13.48 | 7.97 | |
| Room 3 | Main | Kitchen | 18.14 | 12.4 | |
| Room 4 | Main | Family Ro | 16.3 | 15.32 | |
| Room 5 | Main | Foyer | 16.47 | 11.97 | |
| Room 6 | Main | Bedroom | 17.48 | 12.73 | |
| Room 7 | Main | Bedroom | 11.74 | 10.3 | |
| Room 8 | Lower | Bedroom | 25.26 | 14.46 | |
| Room 9 | Lower | Bedroom | 19.98 | 10.99 | |
| Room 10 | Lower | Recreatio | 28.63 | 19.98 |
| Washroom Type | No. of Pieces | Level |
| Washroom Type 1 | 4 | |
| Washroom Type 2 | 4 | |
| Washroom Type 3 | 4 | |
| Washroom Type 4 | 0 | |
| Washroom Type 5 | 0 | |
| Washroom Type 6 | 4 | |
| Washroom Type 7 | 4 | |
| Washroom Type 8 | 4 | |
| Washroom Type 9 | 0 | |
| Washroom Type 10 | 0 |
| Total Area: | 0.00 |
| Property Type: | Detached |
| Style: | Bungalow |
| Exterior: | Vinyl Siding, Brick Front |
| Garage Type: | Attached |
| Drive Parking Spaces: | 4 |
| Pool: | None |
| Approximatly Square Footage: | 1500-2000 |
| CAC Included: | N |
| Water Included: | N |
| Cabel TV Included: | N |
| Common Elements Included: | N |
| Heat Included: | N |
| Parking Included: | N |
| Condo Tax Included: | N |
| Building Insurance Included: | N |
| Fireplace/Stove: | Y |
| Heat Type: | Forced Air |
| Central Air Conditioning: | Central Air |
| Central Vac: | N |
| Laundry Level: | Syste |
| Ensuite Laundry: | F |
| Sewers: | Sewer |
| Although the information displayed is believed to be accurate, no warranties or representations are made of any kind. |
| SOLID ROCK REALTY |
|
|

Valeria Zhibareva
Broker
Dir:
905-599-8574
Bus:
905-855-2200
Fax:
905-855-2201
| Email a Friend |
Jump To:
At a Glance:
| Type: | Freehold - Detached |
| Area: | Ottawa |
| Municipality: | Stittsville - Munster - Richmond |
| Neighbourhood: | 8203 - Stittsville (South) |
| Style: | Bungalow |
| Tax: | $5,698 |
| Beds: | 4 |
| Baths: | 3 |
| Fireplace: | Y |
| Pool: | None |
Locatin Map:

