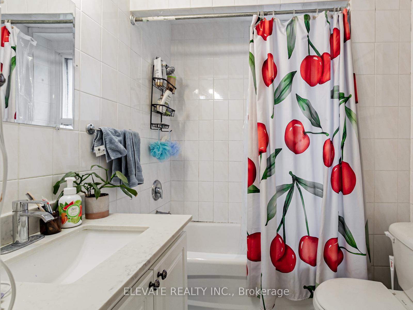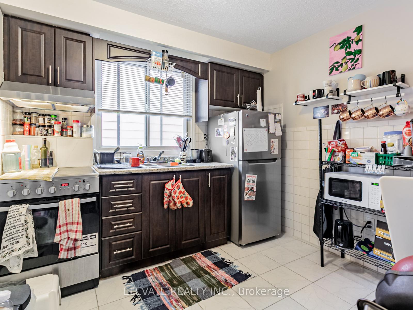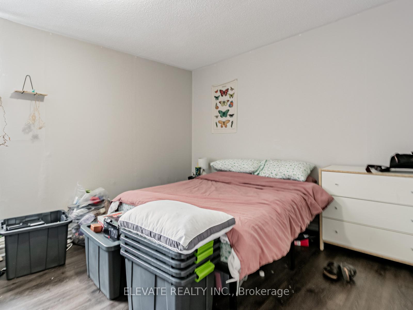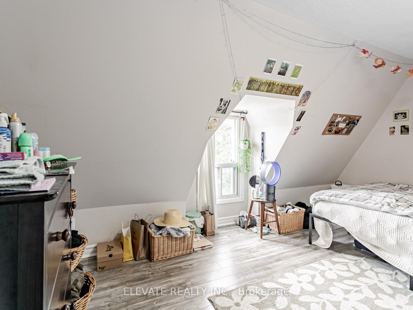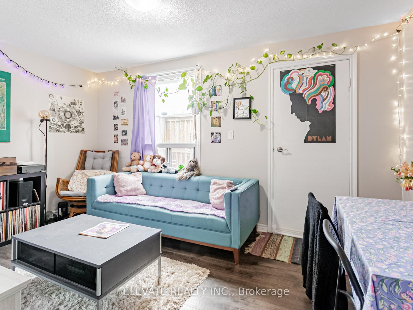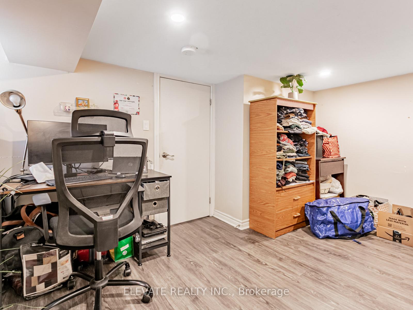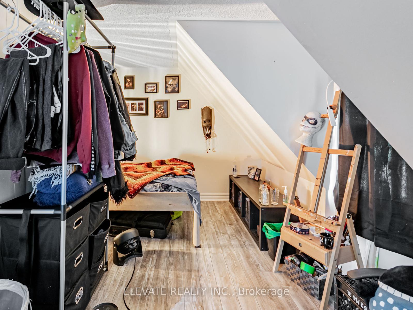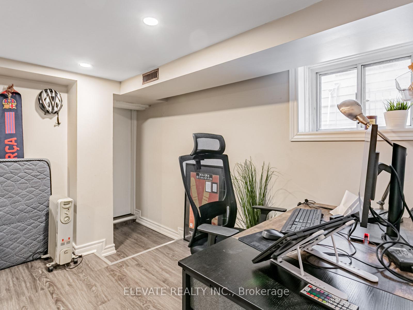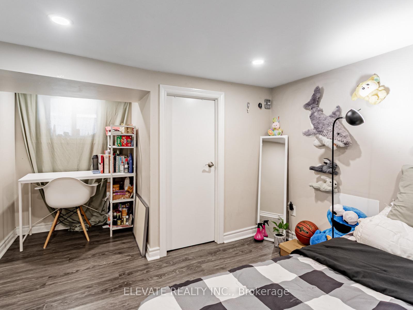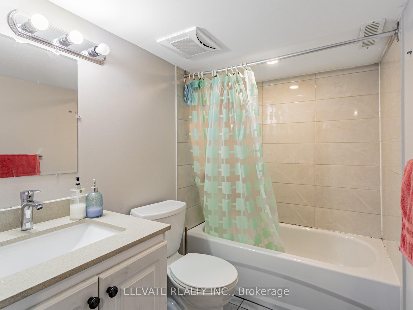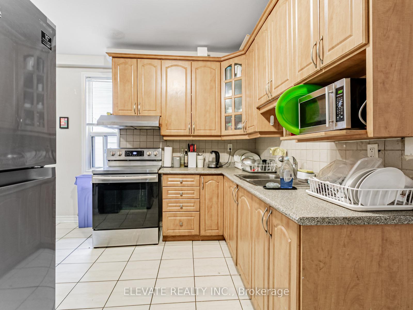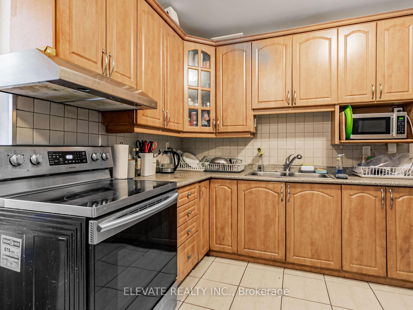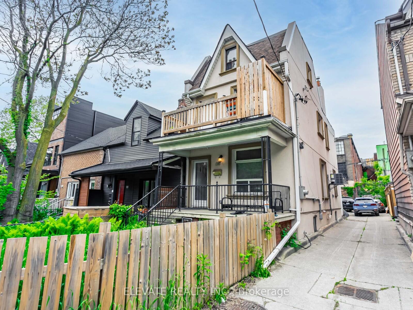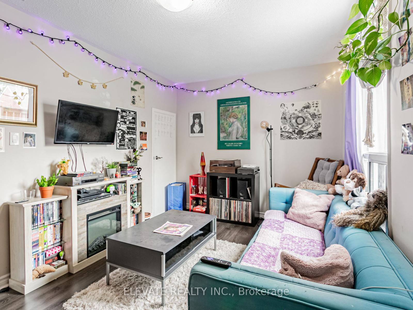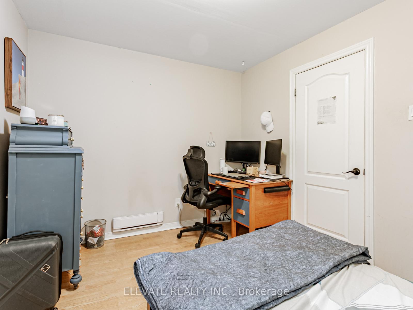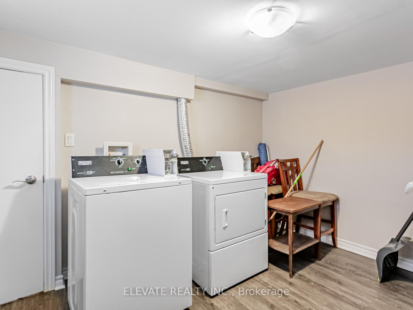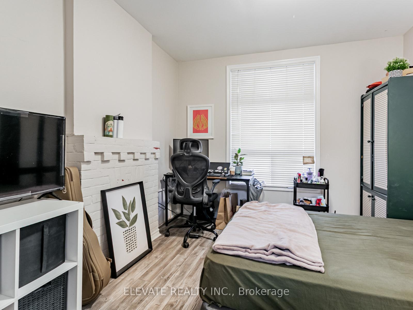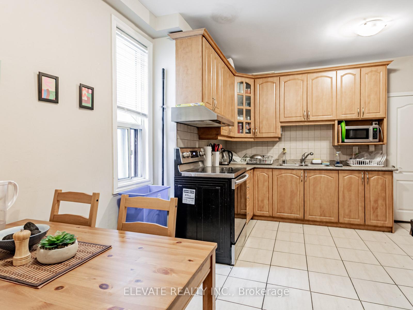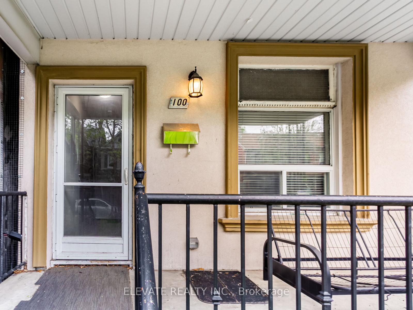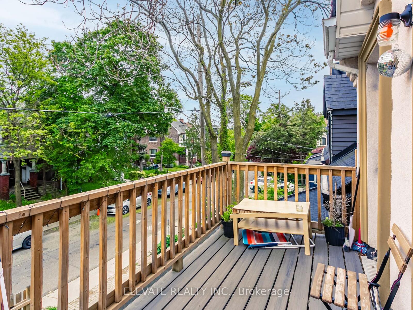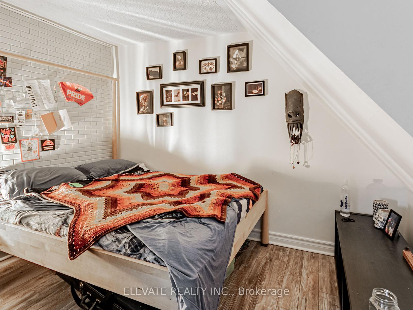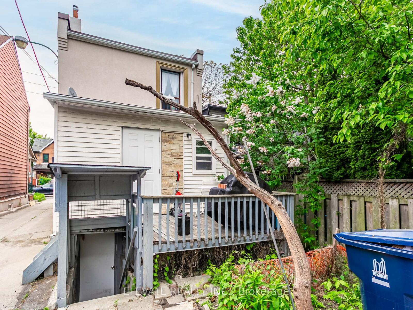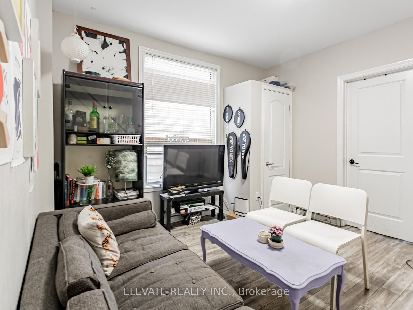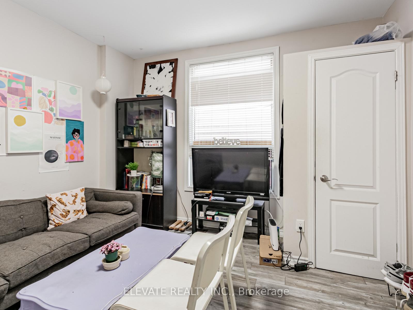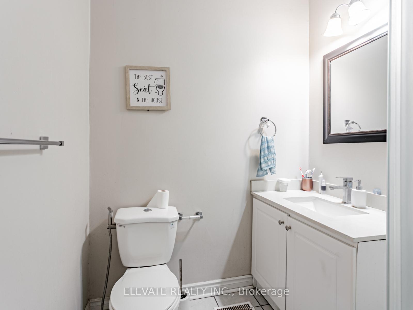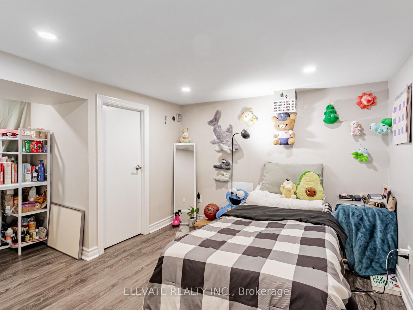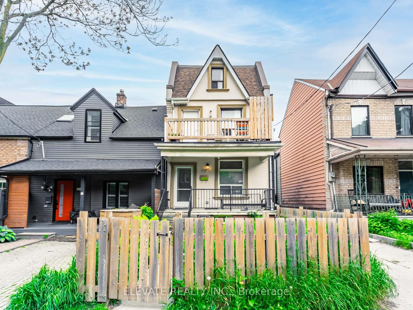$1,350,000
Available - For Sale
Listing ID: W12188635
100 Edwin Aven , Toronto, M6P 3Z7, Toronto
| Unlock The Potential At 100 Edwin Ave A True Junction Gem! This Solid Brick 2.5-Storey Detached Home Is Bursting With Possibilities. Whether You're A Seasoned Investor, A House-Hacker, A Family Looking To Offset Your Mortgage With Rental Income, Or To Convert Back To A Massive Single Family Home. Currently Set Up As Two Expansive, Self-Contained Units, This Property Offers A Total Of 7 Generously Sized Bedrooms And 3 Full Bathrooms Across Three Levels + Basement. The Upper Unit (2nd & 3rd Floors) Features 3 Bright Bedrooms. The Lower Unit (Main Floor + Basement) Unit Offers 3 Bedrooms, A Separate Entrance. Both Leases Are Month-To-Month, Giving You Maximum Flexibility. Keep The Tenants, Live In One Unit, Or Explore Reconfiguration Opportunities. Major Updates Already Handled For You: Brand New High-Efficiency Furnace & Hot Water Tank (April 2025), Roof Redone In 2020, Plus Updated Kitchens, Baths, And Flooring In Recent Years. This Home Is Move-In Or Rent-Ready With No Major Work Needed. Situated On A Quiet, Tree-Lined Street Just Steps To The UP Express, GO Station, Subway, Railpath, Bloor Street, And All The Hip Restaurants, Breweries, Parks, And Schools That Make The Junction One Of Torontos Most Sought-After Neighbourhoods. Whether You're Looking To Expand Your Investment Portfolio Or Settle Into A Thriving Community While Building Equity 100 Edwin Checks All The Boxes! |
| Price | $1,350,000 |
| Taxes: | $5114.93 |
| Assessment Year: | 2024 |
| Occupancy: | Vacant |
| Address: | 100 Edwin Aven , Toronto, M6P 3Z7, Toronto |
| Directions/Cross Streets: | Dupont & Dundas |
| Rooms: | 12 |
| Bedrooms: | 5 |
| Bedrooms +: | 2 |
| Family Room: | F |
| Basement: | Separate Ent, Finished |
| Level/Floor | Room | Length(ft) | Width(ft) | Descriptions | |
| Room 1 | Main | Living Ro | 11.25 | 11.74 | Vinyl Floor, Window, Closet |
| Room 2 | Main | Bedroom | 10.99 | 10.23 | Vinyl Floor, Window |
| Room 3 | Main | Bedroom | 9.09 | 12.76 | Vinyl Floor, Window, W/O To Deck |
| Room 4 | Main | Kitchen | 6.82 | 10.07 | Ceramic Floor, Stainless Steel Appl, Window |
| Room 5 | Second | Primary B | 14.4 | 10 | Vinyl Floor, Closet |
| Room 6 | Second | Living Ro | 9.15 | 14.4 | Vinyl Floor, Closet, W/O To Balcony |
| Room 7 | Second | Kitchen | 9.15 | 8.99 | Ceramic Floor, Window, Stainless Steel Appl |
| Room 8 | Third | Bedroom | 7.68 | 14.33 | Vinyl Floor, Closet, Window |
| Room 9 | Third | Bedroom | 9.15 | 14.33 | Vinyl Floor, Window |
| Room 10 | Basement | Bedroom | 9.68 | 13.09 | Vinyl Floor, Window, Closet |
| Room 11 | Basement | Bedroom | 9.68 | 13.09 | Vinyl Floor, Window |
| Room 12 | Basement | Laundry | 8.66 | 11.68 | W/O To Yard |
| Washroom Type | No. of Pieces | Level |
| Washroom Type 1 | 4 | Second |
| Washroom Type 2 | 4 | Basement |
| Washroom Type 3 | 3 | Main |
| Washroom Type 4 | 0 | |
| Washroom Type 5 | 0 | |
| Washroom Type 6 | 4 | Second |
| Washroom Type 7 | 4 | Basement |
| Washroom Type 8 | 3 | Main |
| Washroom Type 9 | 0 | |
| Washroom Type 10 | 0 |
| Total Area: | 0.00 |
| Property Type: | Detached |
| Style: | 2 1/2 Storey |
| Exterior: | Stucco (Plaster) |
| Garage Type: | None |
| Drive Parking Spaces: | 0 |
| Pool: | None |
| Approximatly Square Footage: | 1500-2000 |
| CAC Included: | N |
| Water Included: | N |
| Cabel TV Included: | N |
| Common Elements Included: | N |
| Heat Included: | N |
| Parking Included: | N |
| Condo Tax Included: | N |
| Building Insurance Included: | N |
| Fireplace/Stove: | N |
| Heat Type: | Forced Air |
| Central Air Conditioning: | Central Air |
| Central Vac: | N |
| Laundry Level: | Syste |
| Ensuite Laundry: | F |
| Sewers: | Sewer |
$
%
Years
This calculator is for demonstration purposes only. Always consult a professional
financial advisor before making personal financial decisions.
| Although the information displayed is believed to be accurate, no warranties or representations are made of any kind. |
| ELEVATE REALTY INC. |
|
|

Valeria Zhibareva
Broker
Dir:
905-599-8574
Bus:
905-855-2200
Fax:
905-855-2201
| Virtual Tour | Book Showing | Email a Friend |
Jump To:
At a Glance:
| Type: | Freehold - Detached |
| Area: | Toronto |
| Municipality: | Toronto W02 |
| Neighbourhood: | Dovercourt-Wallace Emerson-Junction |
| Style: | 2 1/2 Storey |
| Tax: | $5,114.93 |
| Beds: | 5+2 |
| Baths: | 3 |
| Fireplace: | N |
| Pool: | None |
Locatin Map:
Payment Calculator:

