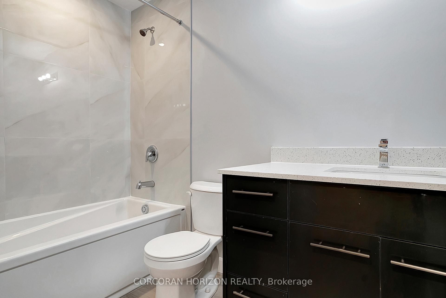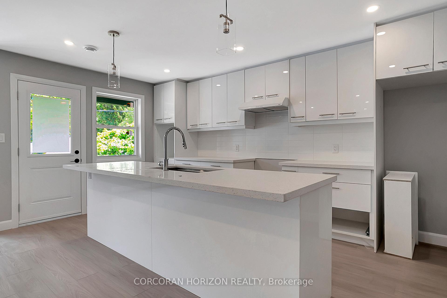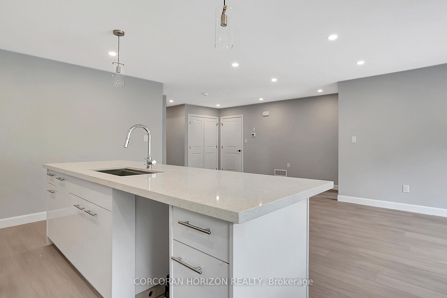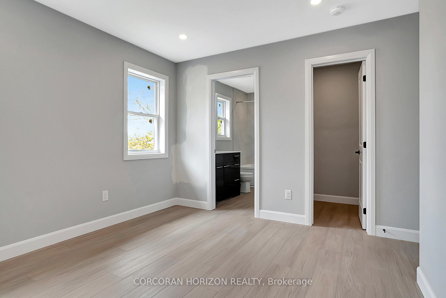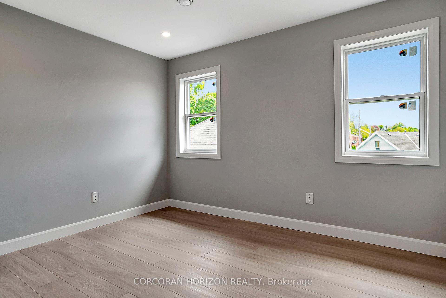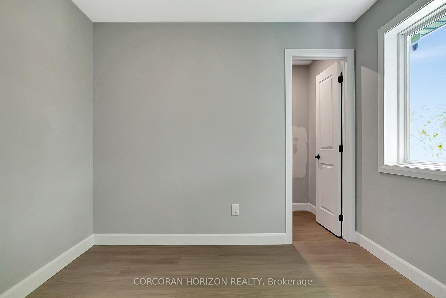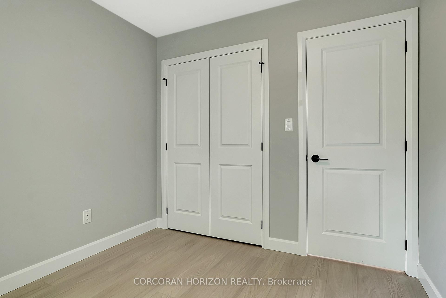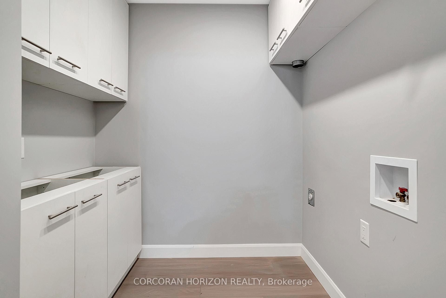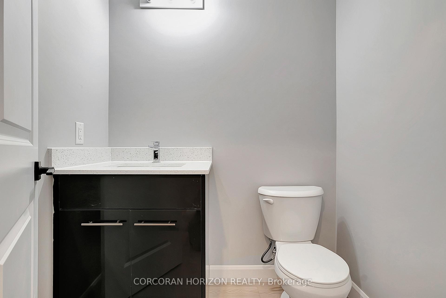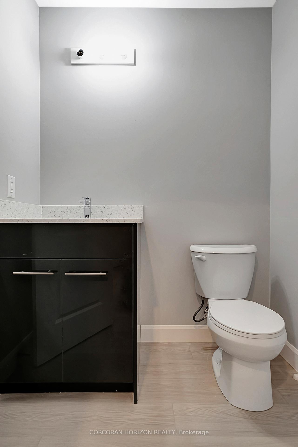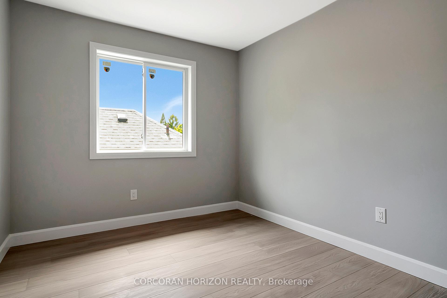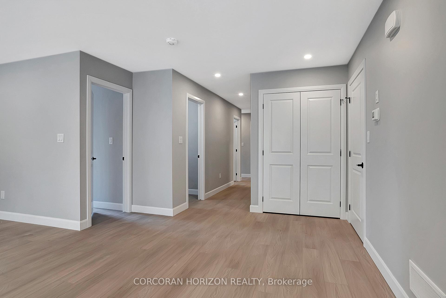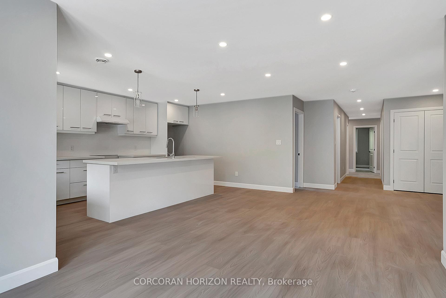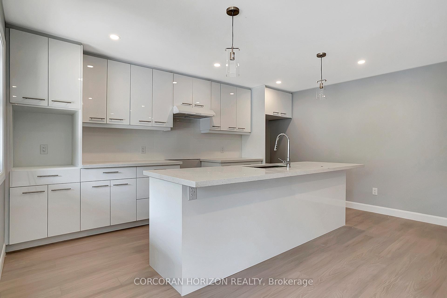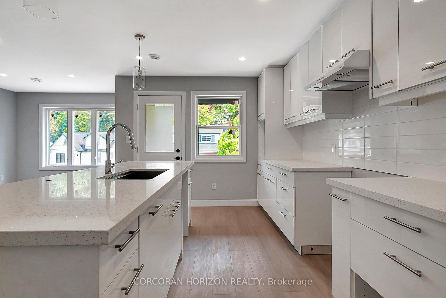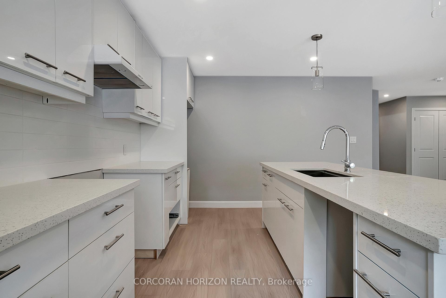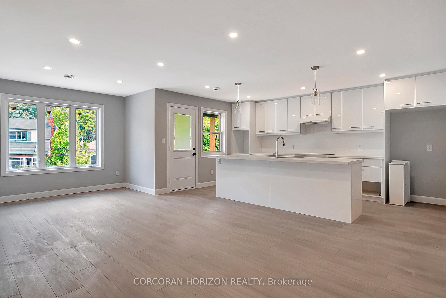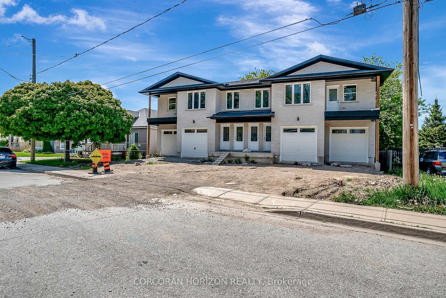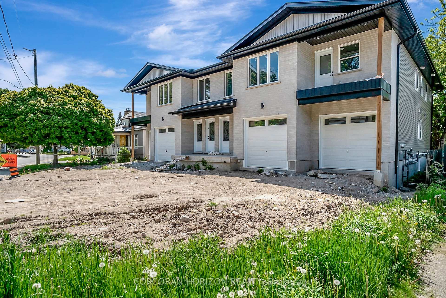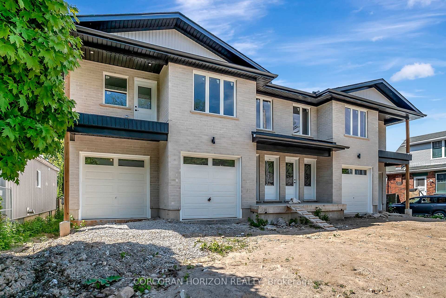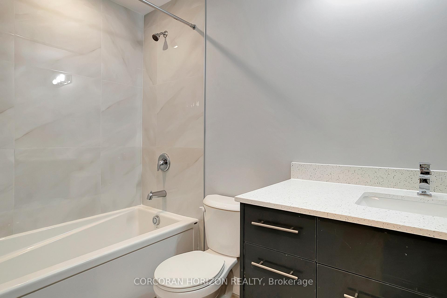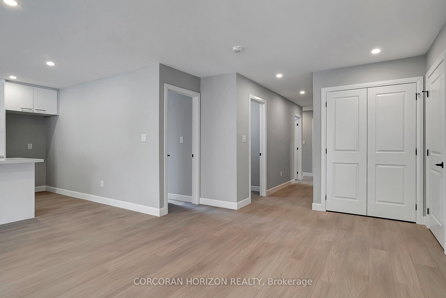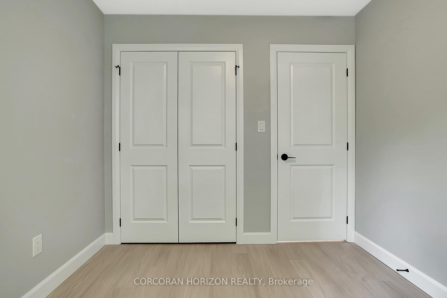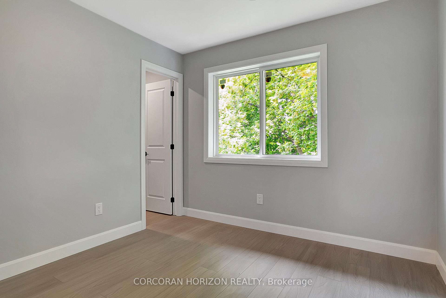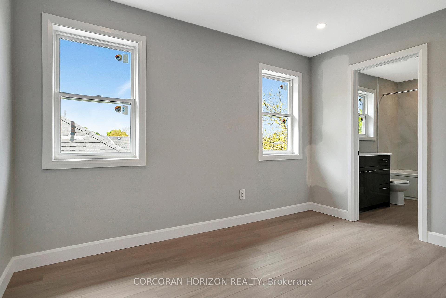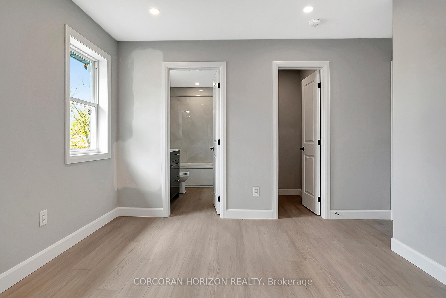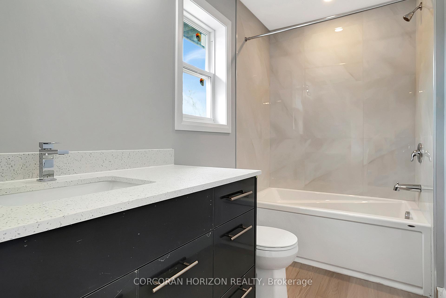$3,000
Available - For Rent
Listing ID: X12178760
102 Spruce Stre , Cambridge, N1R 4K3, Waterloo
| Welcome to Unit 1 102 Spruce Street, Cambridge! This brand new, modern 4-bedroom + den, 3-bathroom unit offers the perfect blend of style, space, and convenience. Step into a thoughtfully designed open-concept kitchen, living, and dining area flooded with natural light, ideal for both entertaining and everyday living. Each of the four spacious bedrooms provides comfort and versatility, with the primary bedroom featuring a private ensuite and walk-in closet for your own personal retreat. Enjoy the ease of parking with 1 garage space and 1 additional spot on the front lawn. Located in a prime area close to Downtown Galt and the vibrant Gaslight District, you'll have easy access to shops, cafes, restaurants, and local amenities while enjoying a peaceful residential setting. This is modern living at its finest! |
| Price | $3,000 |
| Taxes: | $0.00 |
| Occupancy: | Vacant |
| Address: | 102 Spruce Stre , Cambridge, N1R 4K3, Waterloo |
| Directions/Cross Streets: | Main St |
| Rooms: | 7 |
| Rooms +: | 5 |
| Bedrooms: | 3 |
| Bedrooms +: | 1 |
| Family Room: | F |
| Basement: | Full, Finished |
| Furnished: | Unfu |
| Level/Floor | Room | Length(ft) | Width(ft) | Descriptions | |
| Room 1 | Main | Bedroom | 9.68 | 9.51 | |
| Room 2 | Main | Bedroom | 12.99 | 8.92 | |
| Room 3 | Main | Bedroom | 8.92 | 9.58 | |
| Room 4 | Main | Kitchen | 10.66 | 16.33 | |
| Room 5 | Main | Laundry | 8.5 | 6.59 | |
| Room 6 | Main | Living Ro | 14.07 | 26.9 | |
| Room 7 | Main | Office | 7.58 | 8.5 | |
| Room 8 | Main | Bedroom | 12.23 | 12 | |
| Room 9 | Main | Utility R | 8.59 | 6.59 | |
| Room 10 | Main | Den | 7.58 | 8.5 |
| Washroom Type | No. of Pieces | Level |
| Washroom Type 1 | 2 | Main |
| Washroom Type 2 | 4 | Main |
| Washroom Type 3 | 4 | Basement |
| Washroom Type 4 | 0 | |
| Washroom Type 5 | 0 |
| Total Area: | 0.00 |
| Property Type: | Detached |
| Style: | 1 Storey/Apt |
| Exterior: | Vinyl Siding |
| Garage Type: | Attached |
| (Parking/)Drive: | Front Yard |
| Drive Parking Spaces: | 1 |
| Park #1 | |
| Parking Type: | Front Yard |
| Park #2 | |
| Parking Type: | Front Yard |
| Pool: | None |
| Laundry Access: | In Basement |
| Approximatly Square Footage: | 1500-2000 |
| CAC Included: | N |
| Water Included: | N |
| Cabel TV Included: | N |
| Common Elements Included: | N |
| Heat Included: | N |
| Parking Included: | N |
| Condo Tax Included: | N |
| Building Insurance Included: | N |
| Fireplace/Stove: | N |
| Heat Type: | Forced Air |
| Central Air Conditioning: | Central Air |
| Central Vac: | N |
| Laundry Level: | Syste |
| Ensuite Laundry: | F |
| Sewers: | Sewer |
| Although the information displayed is believed to be accurate, no warranties or representations are made of any kind. |
| CORCORAN HORIZON REALTY |
|
|

Valeria Zhibareva
Broker
Dir:
905-599-8574
Bus:
905-855-2200
Fax:
905-855-2201
| Virtual Tour | Book Showing | Email a Friend |
Jump To:
At a Glance:
| Type: | Freehold - Detached |
| Area: | Waterloo |
| Municipality: | Cambridge |
| Neighbourhood: | Dufferin Grove |
| Style: | 1 Storey/Apt |
| Beds: | 3+1 |
| Baths: | 3 |
| Fireplace: | N |
| Pool: | None |
Locatin Map:

