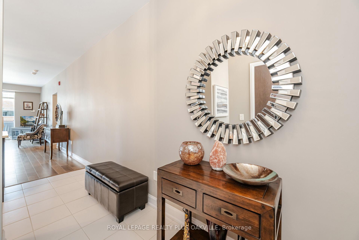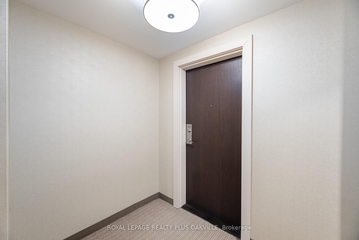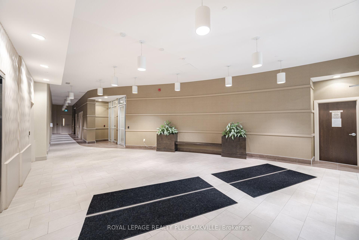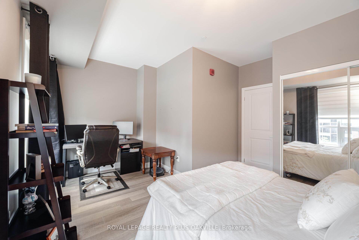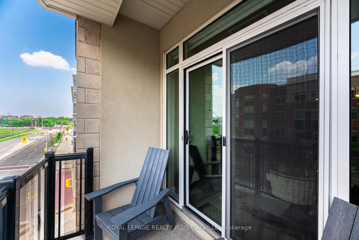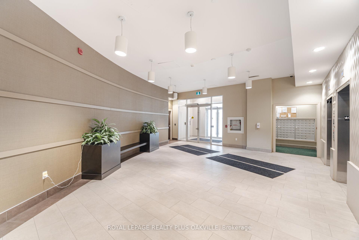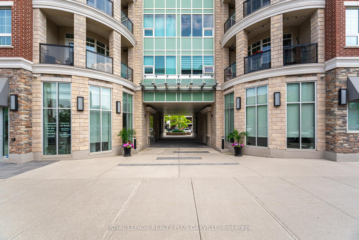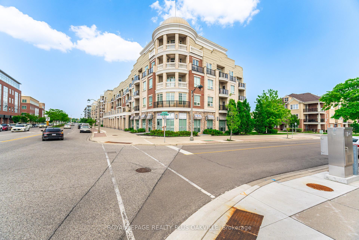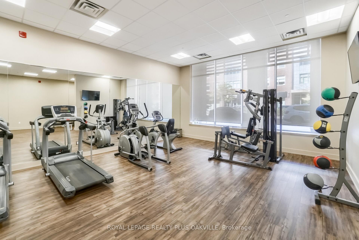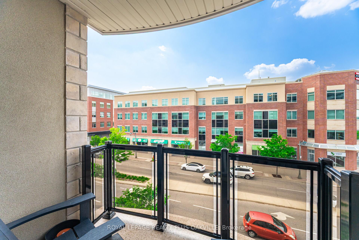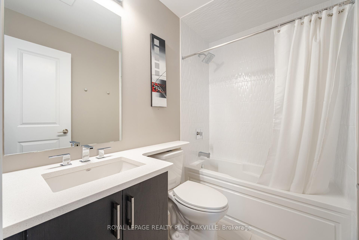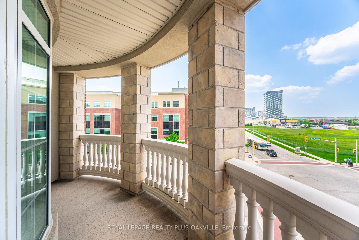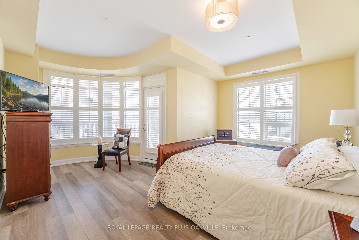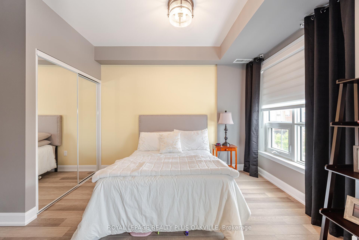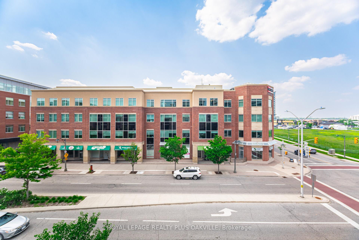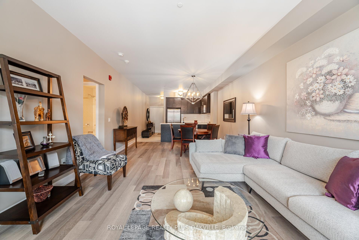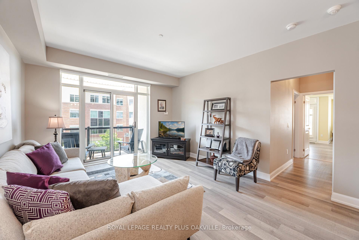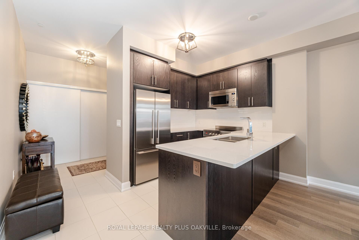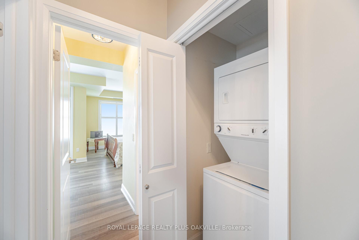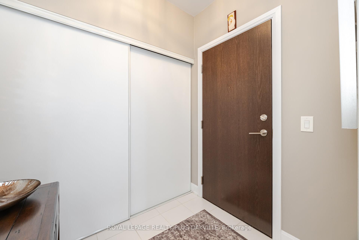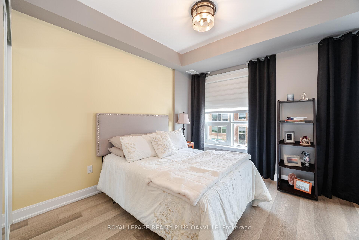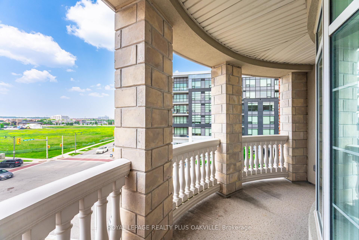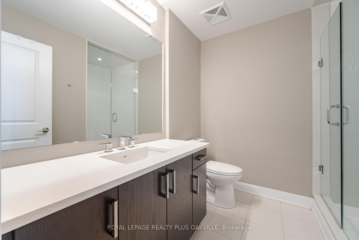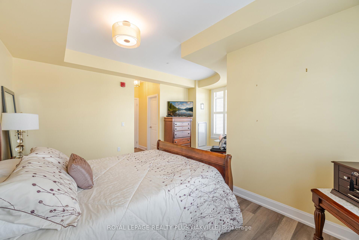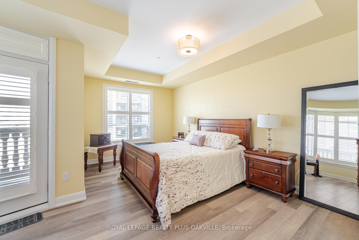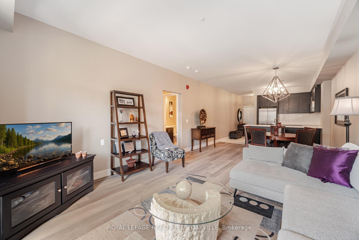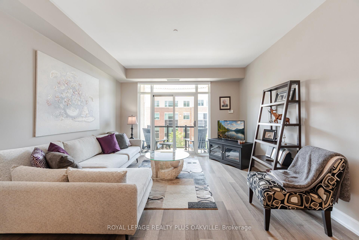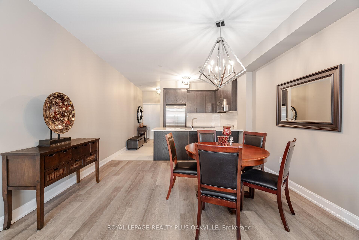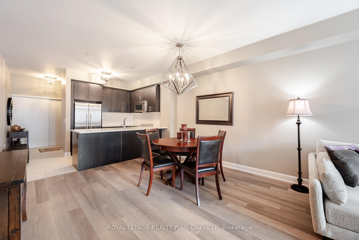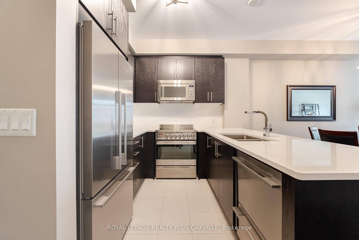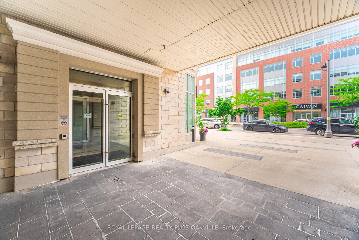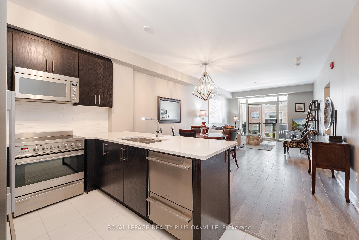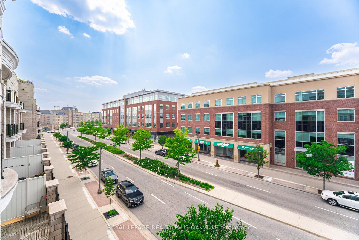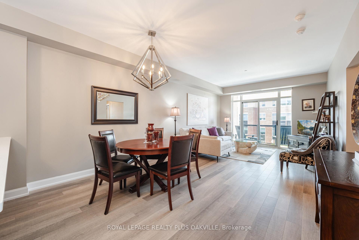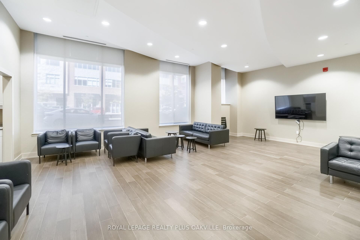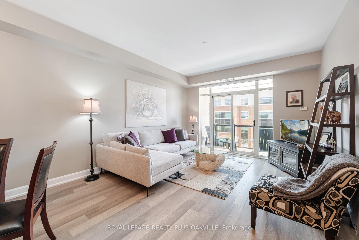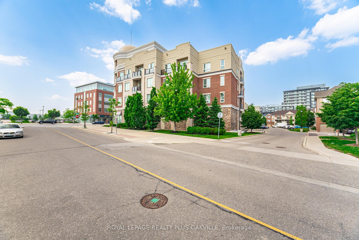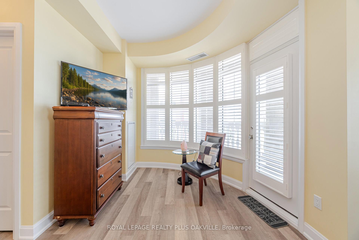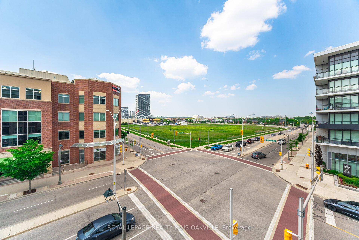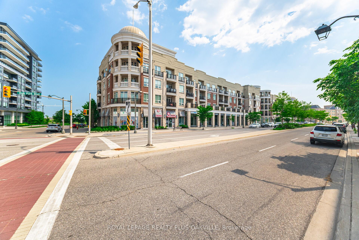$789,800
Available - For Sale
Listing ID: W12207115
216 Oak Park Boul , Oakville, L6H 7S8, Halton
| Absolutely stunning 1200 square foot corner 2 bedroom, 2 full bath corner unit! Quality built 'Ballantry' with thousands in upgraded finishes and material! Top of the line Fisher & Paykal stainless steel appliances in kitchen, quartz counters and upgraded faucet! Breakfast bar overlooks the large living/dining room areas. Beautiful strip hardwood flooring throughout! 2 balconies! Large principal rooms! Primary bedroom with sitting area and walkout to large balcony, large walk in closet and 3 piece ensuite! 2nd bedroom large enough for additional den area! 9 foot ceilings. Hunter Douglas blinds with remote. California Shutters. Quiet, well managed building. Feels more like a home than a condo. Walk to shops; Walmart, LCBO, the Keg, Homesense and more! Quick access to highways 403, 407 & QEW! Short drive to Oakville GO station! So much to offer with this lovely tastefully decorated home!!Immaculate condition! |
| Price | $789,800 |
| Taxes: | $3280.11 |
| Assessment Year: | 2024 |
| Occupancy: | Owner |
| Address: | 216 Oak Park Boul , Oakville, L6H 7S8, Halton |
| Postal Code: | L6H 7S8 |
| Province/State: | Halton |
| Directions/Cross Streets: | Trafalgar/Oak Park |
| Level/Floor | Room | Length(ft) | Width(ft) | Descriptions | |
| Room 1 | Flat | Living Ro | 23.58 | 12.92 | Hardwood Floor, Combined w/Dining, W/O To Balcony |
| Room 2 | Flat | Dining Ro | 23.58 | 12.92 | Hardwood Floor, Combined w/Living |
| Room 3 | Flat | Kitchen | 12.92 | 8.59 | Stainless Steel Appl, Quartz Counter, Breakfast Bar |
| Room 4 | Flat | Primary B | 18.01 | 15.74 | Walk-In Closet(s), 3 Pc Ensuite, W/O To Balcony |
| Room 5 | Flat | Bedroom 2 | 15.32 | 11.51 | Hardwood Floor, Large Closet, Combined w/Den |
| Room 6 | Flat | Other | 48.64 | 15.32 | Balcony |
| Room 7 | Flat | Other | 28.14 | 16.96 | Balcony |
| Washroom Type | No. of Pieces | Level |
| Washroom Type 1 | 3 | Flat |
| Washroom Type 2 | 4 | Flat |
| Washroom Type 3 | 0 | |
| Washroom Type 4 | 0 | |
| Washroom Type 5 | 0 |
| Total Area: | 0.00 |
| Approximatly Age: | 6-10 |
| Washrooms: | 2 |
| Heat Type: | Forced Air |
| Central Air Conditioning: | Central Air |
$
%
Years
This calculator is for demonstration purposes only. Always consult a professional
financial advisor before making personal financial decisions.
| Although the information displayed is believed to be accurate, no warranties or representations are made of any kind. |
| ROYAL LEPAGE REALTY PLUS OAKVILLE |
|
|

Valeria Zhibareva
Broker
Dir:
905-599-8574
Bus:
905-855-2200
Fax:
905-855-2201
| Virtual Tour | Book Showing | Email a Friend |
Jump To:
At a Glance:
| Type: | Com - Condo Apartment |
| Area: | Halton |
| Municipality: | Oakville |
| Neighbourhood: | 1015 - RO River Oaks |
| Style: | Apartment |
| Approximate Age: | 6-10 |
| Tax: | $3,280.11 |
| Maintenance Fee: | $847.04 |
| Beds: | 2 |
| Baths: | 2 |
| Fireplace: | N |
Locatin Map:
Payment Calculator:

