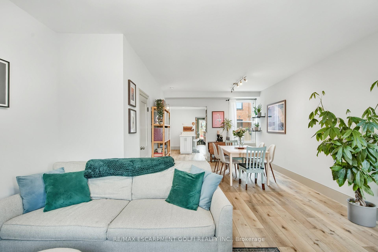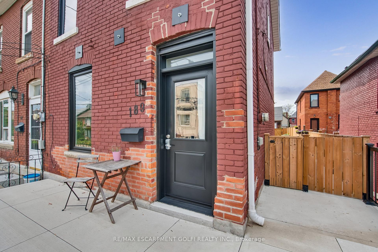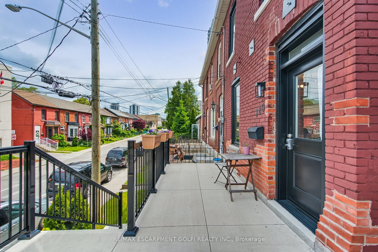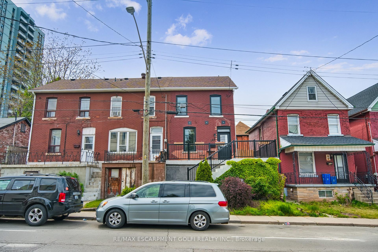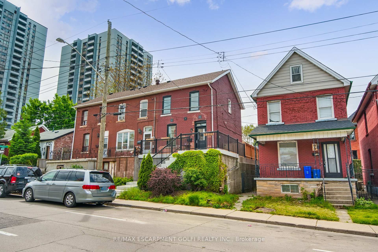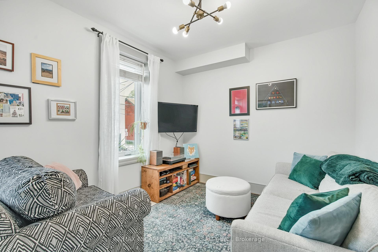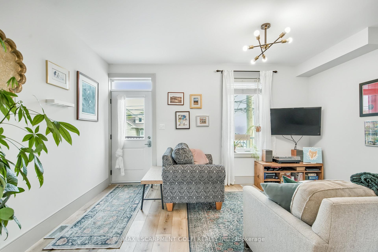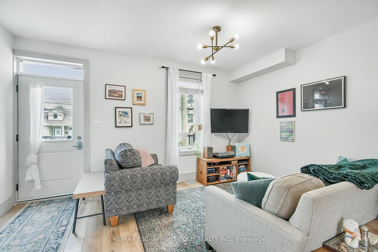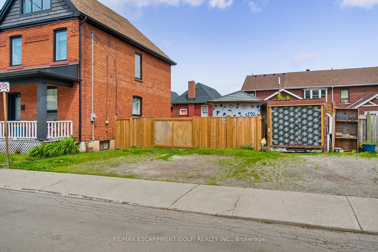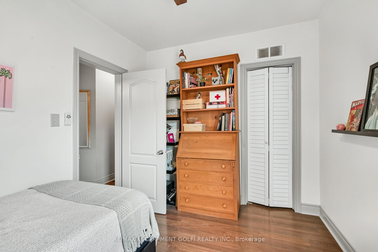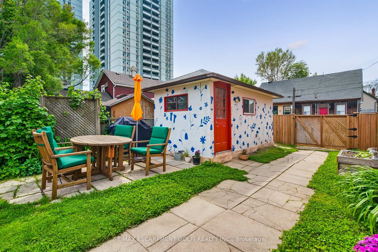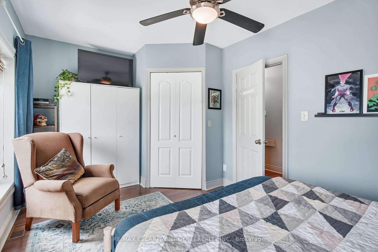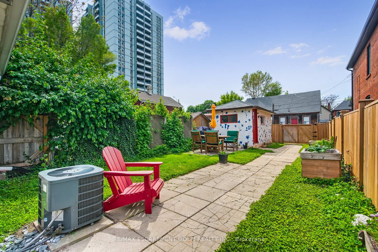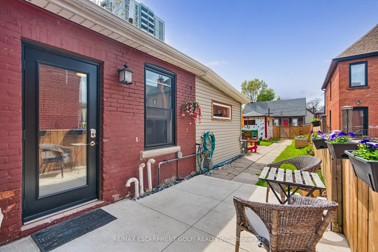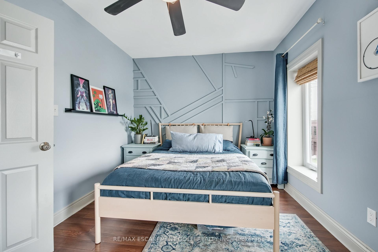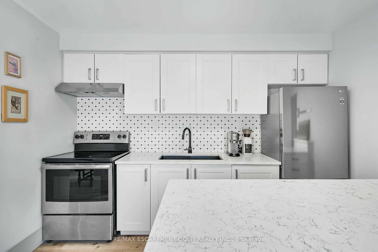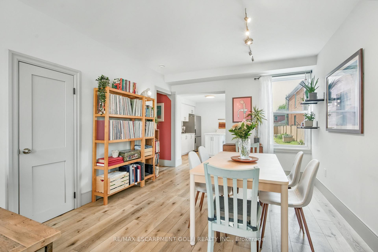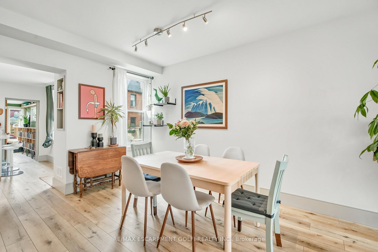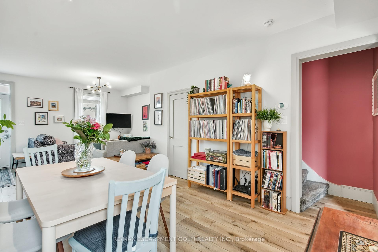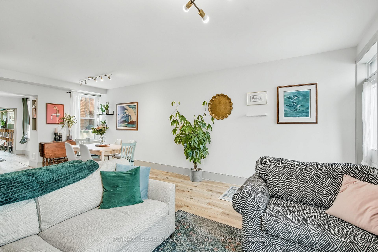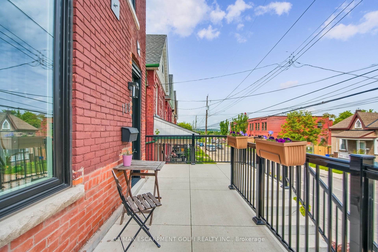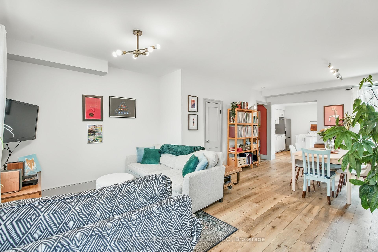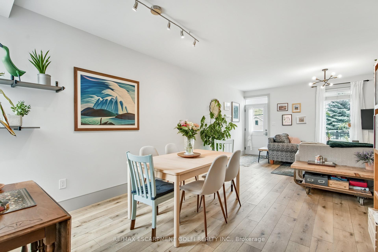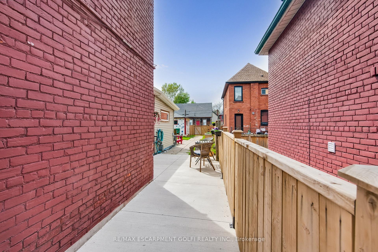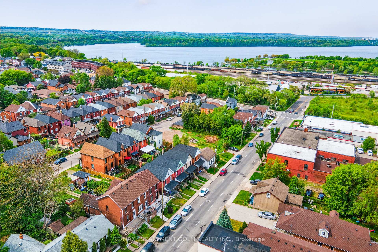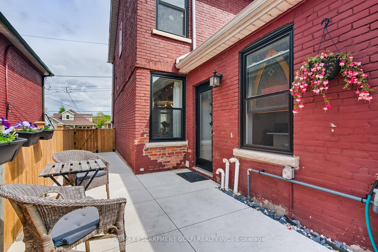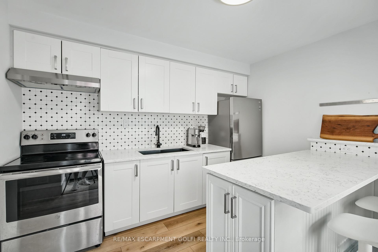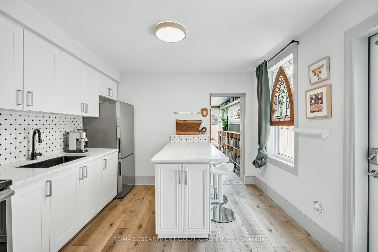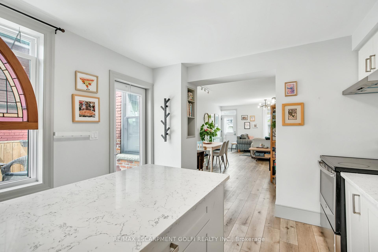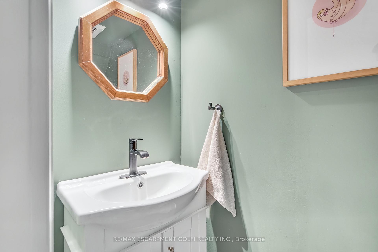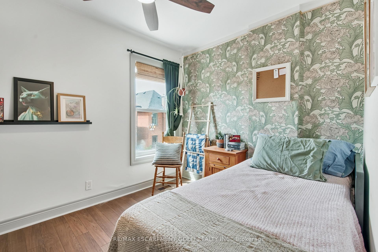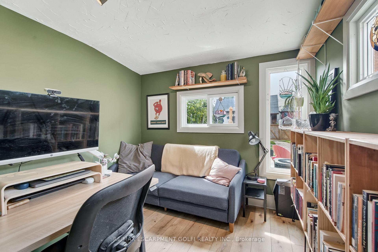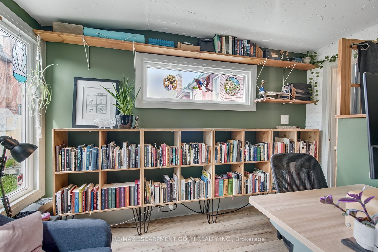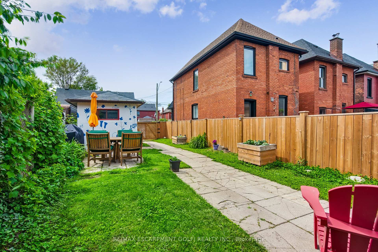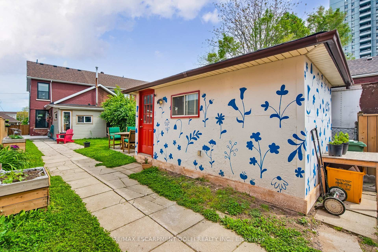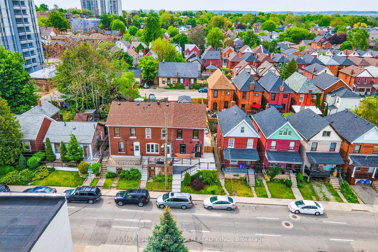$619,900
Available - For Sale
Listing ID: X12190303
189 QUEEN Stre North , Hamilton, L8R 2W2, Hamilton
| Looking for a stylish 2-bed, 2-bath townhouse in the heart of Hamilton's vibrant Strathcona neighbourhood? this one is Situated on a rare double-deep 20x130 ft lot, this beautifully updated home offers modern comfort with urban charm. Renovated top to bottom in 2022: structural beams, spray foam insulation, updated electrical, plumbing, HVAC, windows (except office/bathroom), exterior doors, and concrete foundation in main area. Cozy living and dining rooms flow into a bright white kitchen with Energy Star appliances (fridge 2022). Upstairs: two sun-filled bedrooms and updated bath. Bonus: a flexible back office with garden views. Enjoy outdoor living with new concrete patio, colorful shed, 2023 fencing, and whimsical backyard oasis. Additional updates include: furnace (2020), water heater (2021, rental), roof (2015), shed roof (2024), and more. Just steps to the GO Station, parks, shopping, and coffee. Move-in ready and packed with personality! |
| Price | $619,900 |
| Taxes: | $3375.00 |
| Occupancy: | Owner |
| Address: | 189 QUEEN Stre North , Hamilton, L8R 2W2, Hamilton |
| Directions/Cross Streets: | Queen St N/Barton |
| Rooms: | 6 |
| Bedrooms: | 2 |
| Bedrooms +: | 0 |
| Family Room: | F |
| Basement: | Partial Base |
| Level/Floor | Room | Length(ft) | Width(ft) | Descriptions | |
| Room 1 | Main | Foyer | |||
| Room 2 | Main | Living Ro | 14.99 | 12.4 | |
| Room 3 | Main | Dining Ro | 14.99 | 11.68 | |
| Room 4 | Main | Bathroom | 2 Pc Bath | ||
| Room 5 | Main | Kitchen | 11.41 | 11.15 | |
| Room 6 | Main | Office | 9.51 | 11.74 | |
| Room 7 | Lower | Utility R | |||
| Room 8 | Second | Primary B | 14.99 | 9.84 | |
| Room 9 | Second | Bathroom | 4 Pc Bath | ||
| Room 10 | Second | Bedroom | 11.74 | 8.82 |
| Washroom Type | No. of Pieces | Level |
| Washroom Type 1 | 2 | Main |
| Washroom Type 2 | 4 | Second |
| Washroom Type 3 | 0 | |
| Washroom Type 4 | 0 | |
| Washroom Type 5 | 0 |
| Total Area: | 0.00 |
| Property Type: | Att/Row/Townhouse |
| Style: | 2-Storey |
| Exterior: | Brick |
| Garage Type: | None |
| (Parking/)Drive: | Private Do |
| Drive Parking Spaces: | 2 |
| Park #1 | |
| Parking Type: | Private Do |
| Park #2 | |
| Parking Type: | Private Do |
| Pool: | None |
| Approximatly Square Footage: | 700-1100 |
| CAC Included: | N |
| Water Included: | N |
| Cabel TV Included: | N |
| Common Elements Included: | N |
| Heat Included: | N |
| Parking Included: | N |
| Condo Tax Included: | N |
| Building Insurance Included: | N |
| Fireplace/Stove: | N |
| Heat Type: | Forced Air |
| Central Air Conditioning: | Central Air |
| Central Vac: | N |
| Laundry Level: | Syste |
| Ensuite Laundry: | F |
| Sewers: | Sewer |
$
%
Years
This calculator is for demonstration purposes only. Always consult a professional
financial advisor before making personal financial decisions.
| Although the information displayed is believed to be accurate, no warranties or representations are made of any kind. |
| RE/MAX ESCARPMENT GOLFI REALTY INC. |
|
|

Valeria Zhibareva
Broker
Dir:
905-599-8574
Bus:
905-855-2200
Fax:
905-855-2201
| Book Showing | Email a Friend |
Jump To:
At a Glance:
| Type: | Freehold - Att/Row/Townhouse |
| Area: | Hamilton |
| Municipality: | Hamilton |
| Neighbourhood: | Strathcona |
| Style: | 2-Storey |
| Tax: | $3,375 |
| Beds: | 2 |
| Baths: | 2 |
| Fireplace: | N |
| Pool: | None |
Locatin Map:
Payment Calculator:

