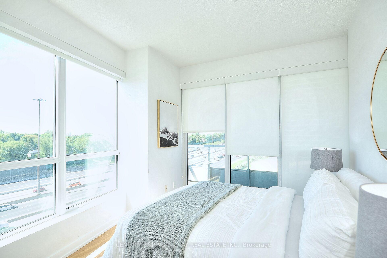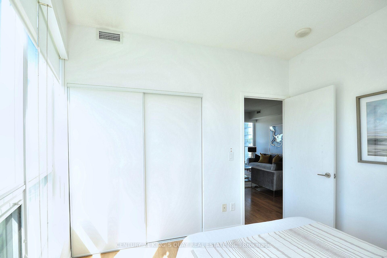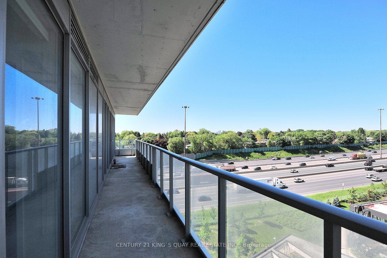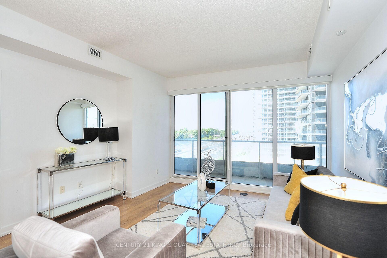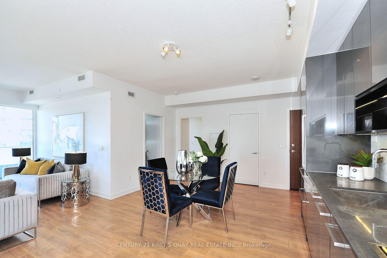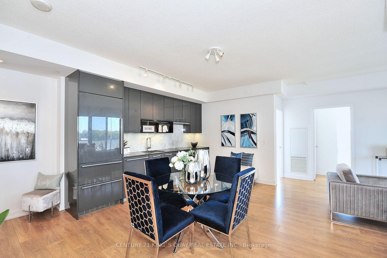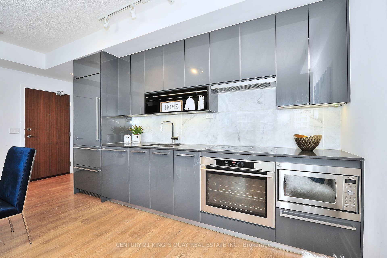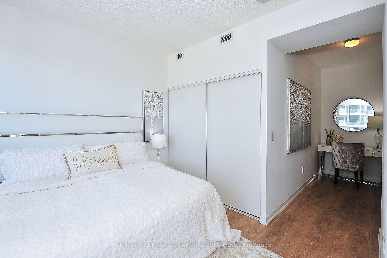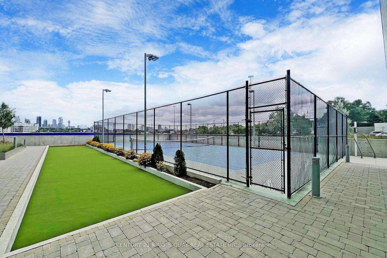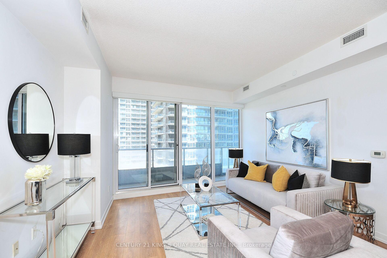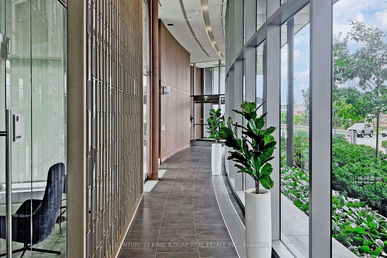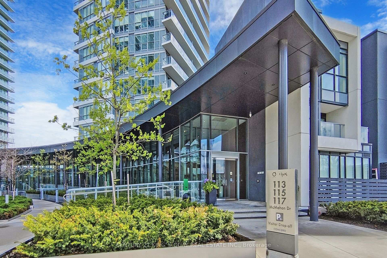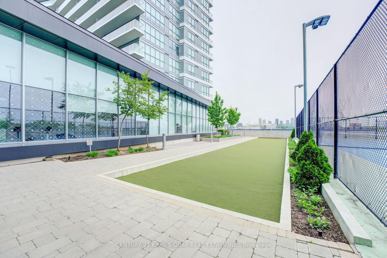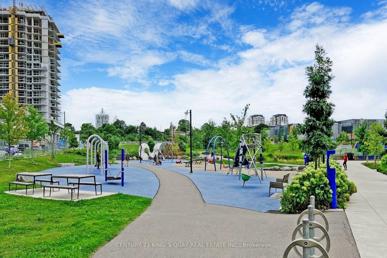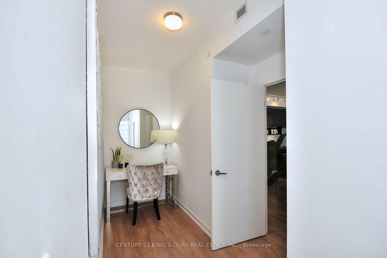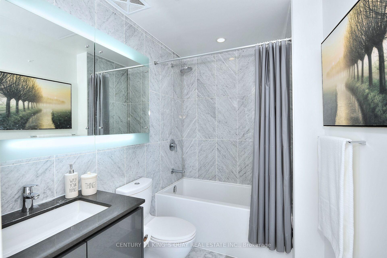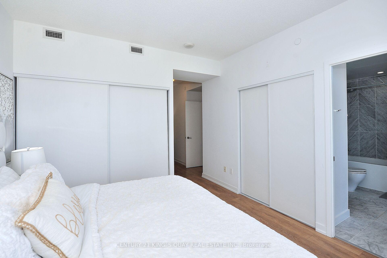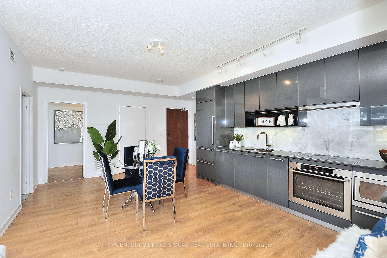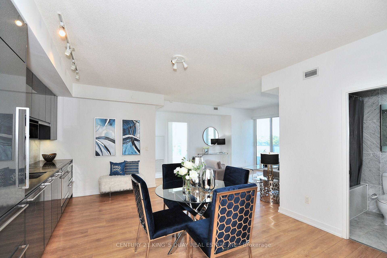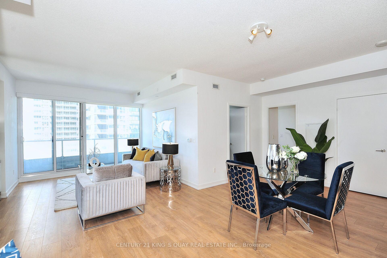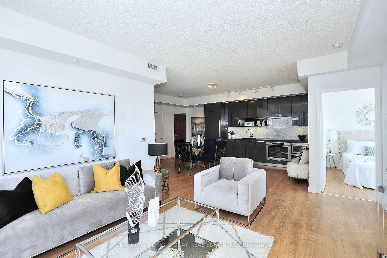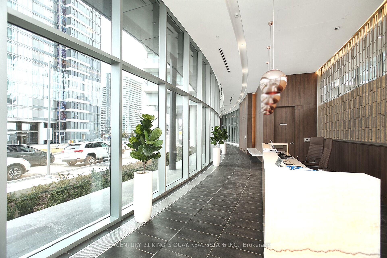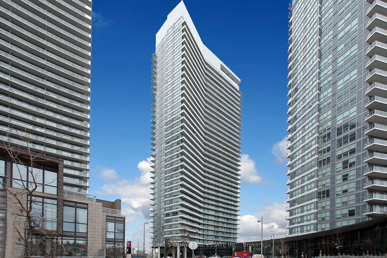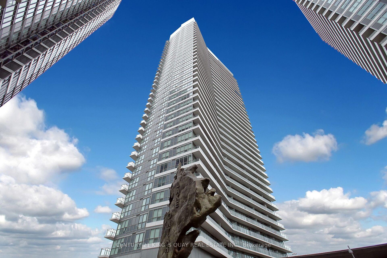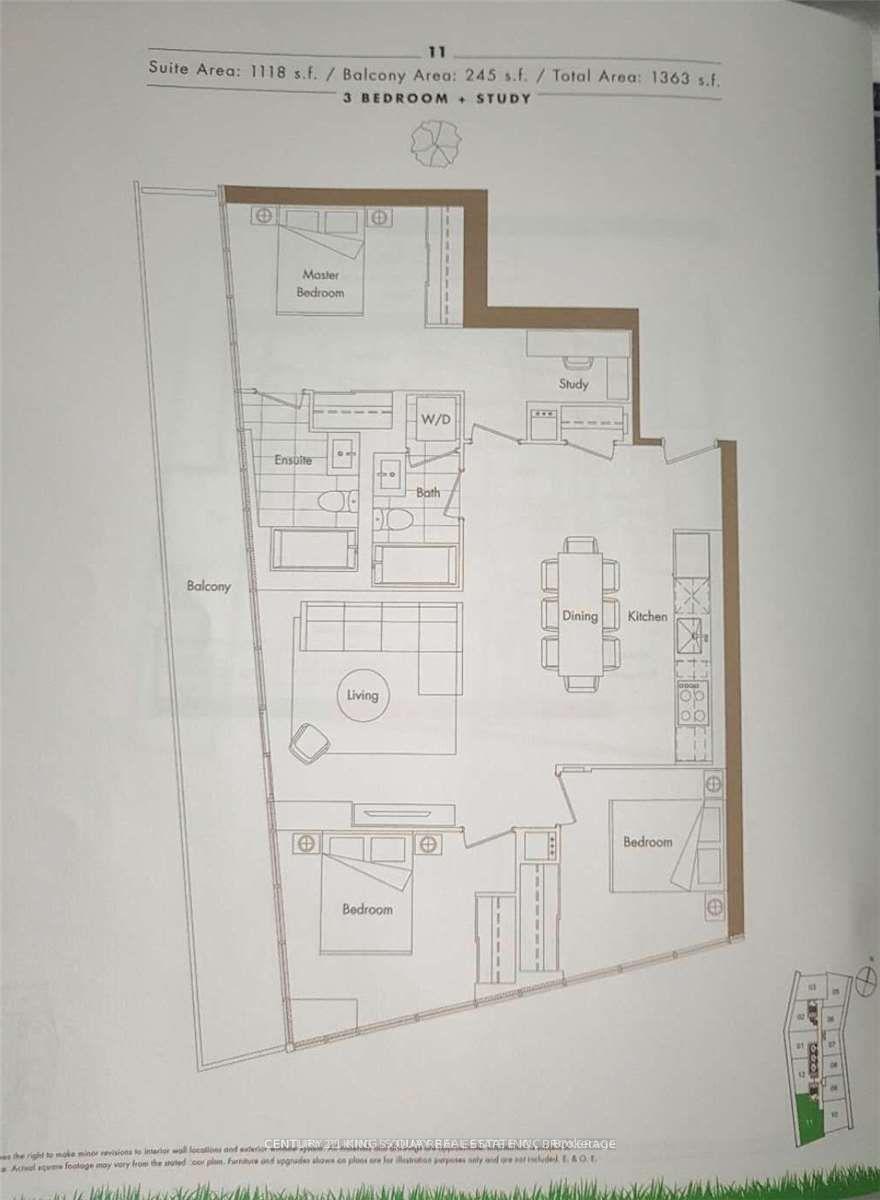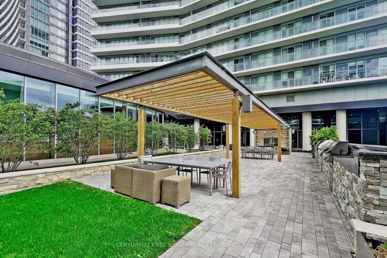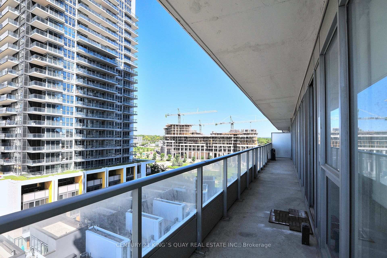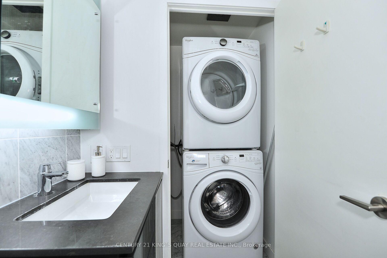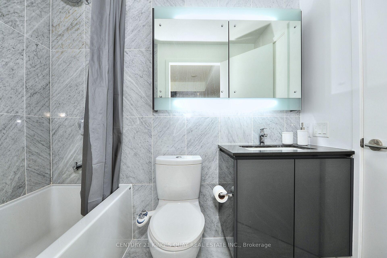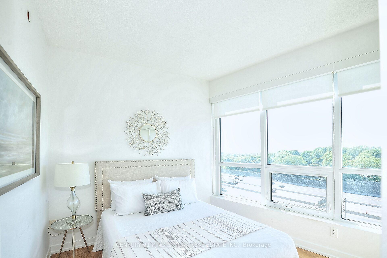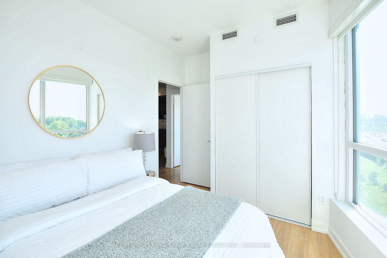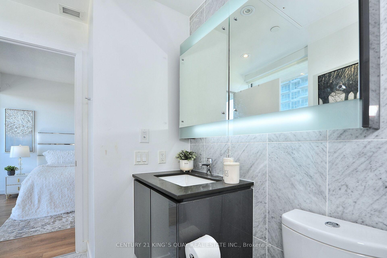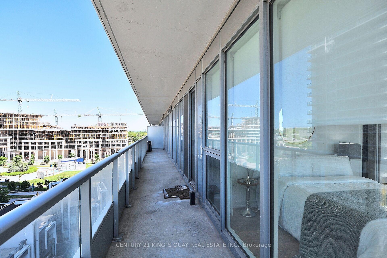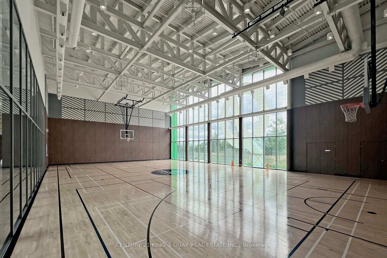$935,000
Available - For Sale
Listing ID: C12239557
115 McMahon Driv , Toronto, M2K 0E3, Toronto
| Luxury Condo 3 Bedrooms & 2 Washrooms In Bayview Village. Spacious And Bright, Sw Conner Unit. 1118 Sqft + 245 Sqft (Balcony). Best Layout. 24 Hrs Concierge, Out/Indoor Jacuzzi, Gym, Guest Suites, Party Room, Roof Top. Steps To Subway, Free Shuttle To Go Station, TTC & Shopping Mall, Easy Access To Hwy 401 & 404. Future Community Centre |
| Price | $935,000 |
| Taxes: | $4434.03 |
| Occupancy: | Tenant |
| Address: | 115 McMahon Driv , Toronto, M2K 0E3, Toronto |
| Postal Code: | M2K 0E3 |
| Province/State: | Toronto |
| Directions/Cross Streets: | Leslie St & Sheppard Ave E |
| Level/Floor | Room | Length(ft) | Width(ft) | Descriptions | |
| Room 1 | Flat | Living Ro | 16.66 | 13.32 | W/O To Balcony, Window Floor to Ceil, Laminate |
| Room 2 | Flat | Dining Ro | 13.32 | 10.33 | Combined w/Kitchen, Open Concept, Laminate |
| Room 3 | Flat | Kitchen | 13.32 | 10.33 | Open Concept, B/I Appliances, Quartz Counter |
| Room 4 | Flat | Primary B | 17.65 | 12 | 4 Pc Ensuite, Combined w/Office, Laminate |
| Room 5 | Flat | Bedroom 2 | 13.48 | 11.15 | Large Closet, Window Floor to Ceil, Laminate |
| Room 6 | Flat | Bedroom 3 | 14.83 | 9.58 | Large Closet, Window Floor to Ceil, Laminate |
| Room 7 | Flat | Study | Combined w/Primary, Laminate |
| Washroom Type | No. of Pieces | Level |
| Washroom Type 1 | 4 | Flat |
| Washroom Type 2 | 0 | |
| Washroom Type 3 | 0 | |
| Washroom Type 4 | 0 | |
| Washroom Type 5 | 0 | |
| Washroom Type 6 | 4 | Flat |
| Washroom Type 7 | 0 | |
| Washroom Type 8 | 0 | |
| Washroom Type 9 | 0 | |
| Washroom Type 10 | 0 |
| Total Area: | 0.00 |
| Approximatly Age: | 0-5 |
| Washrooms: | 2 |
| Heat Type: | Heat Pump |
| Central Air Conditioning: | Central Air |
$
%
Years
This calculator is for demonstration purposes only. Always consult a professional
financial advisor before making personal financial decisions.
| Although the information displayed is believed to be accurate, no warranties or representations are made of any kind. |
| CENTURY 21 KING`S QUAY REAL ESTATE INC. |
|
|

Valeria Zhibareva
Broker
Dir:
905-599-8574
Bus:
905-855-2200
Fax:
905-855-2201
| Book Showing | Email a Friend |
Jump To:
At a Glance:
| Type: | Com - Condo Apartment |
| Area: | Toronto |
| Municipality: | Toronto C15 |
| Neighbourhood: | Bayview Village |
| Style: | Apartment |
| Approximate Age: | 0-5 |
| Tax: | $4,434.03 |
| Maintenance Fee: | $971.01 |
| Beds: | 3+1 |
| Baths: | 2 |
| Fireplace: | N |
Locatin Map:
Payment Calculator:

