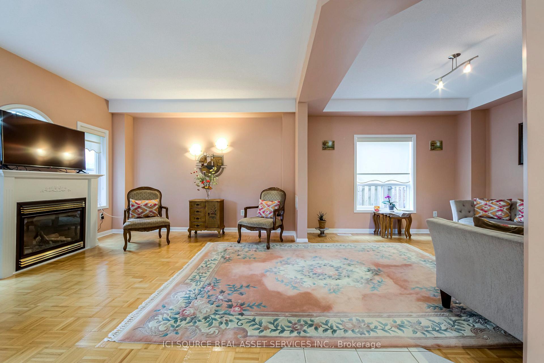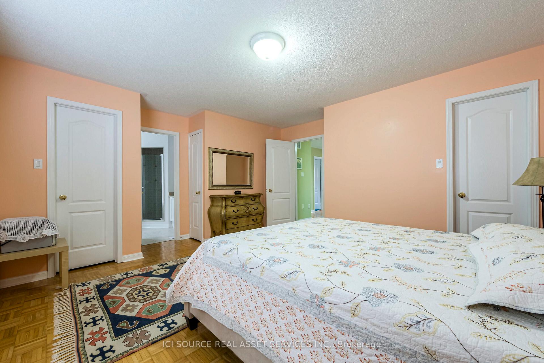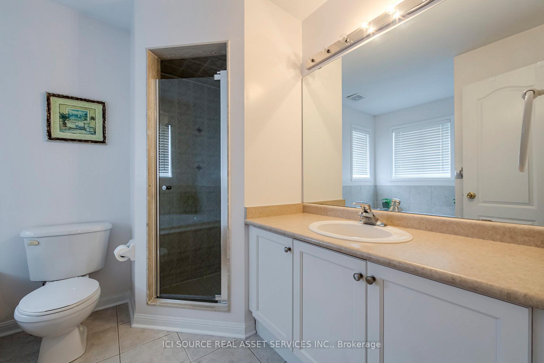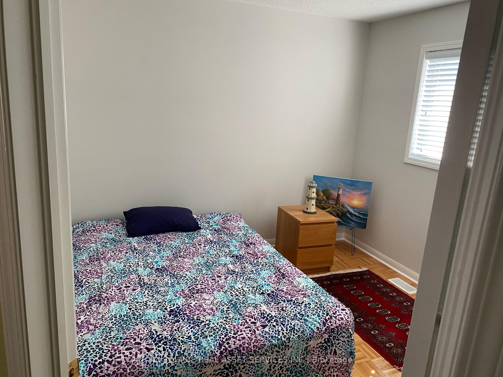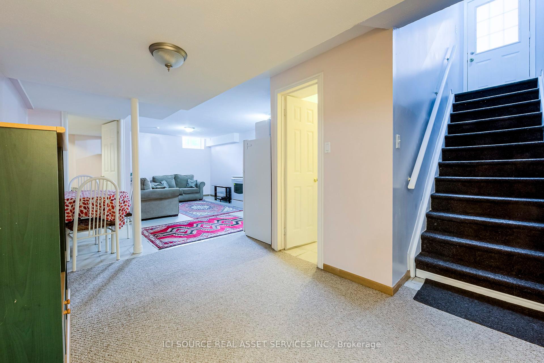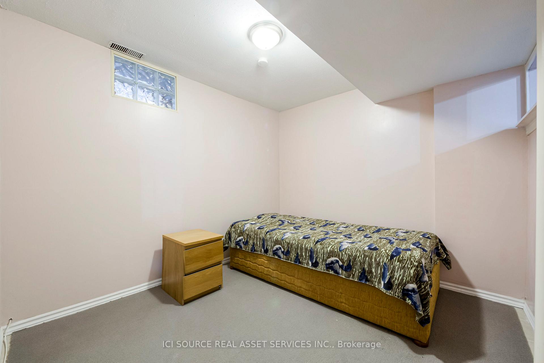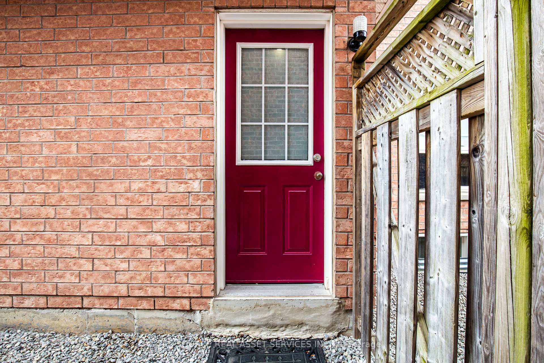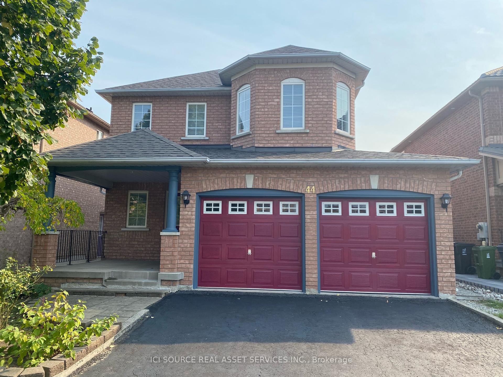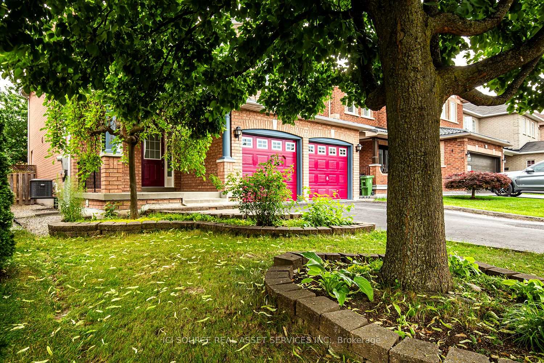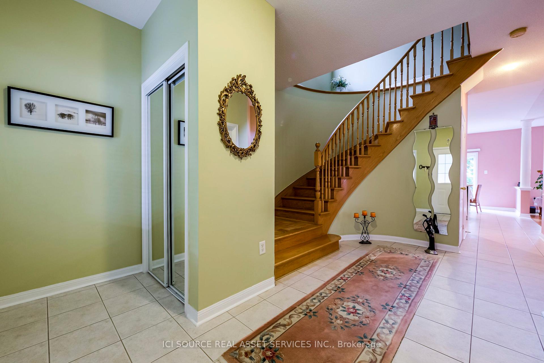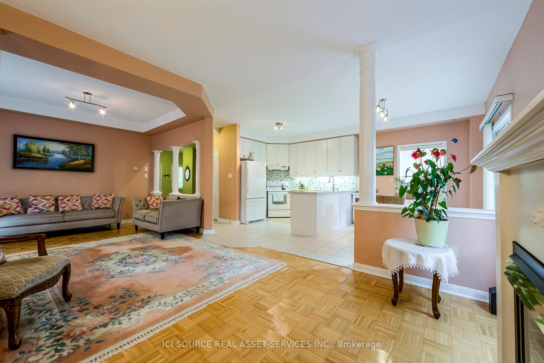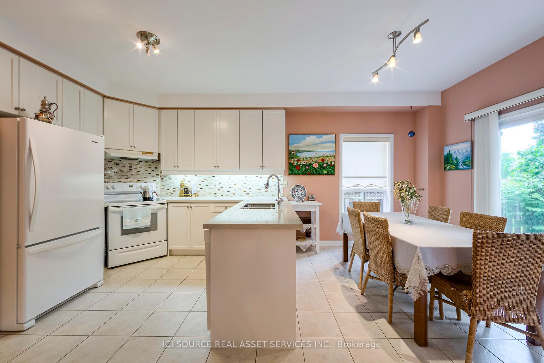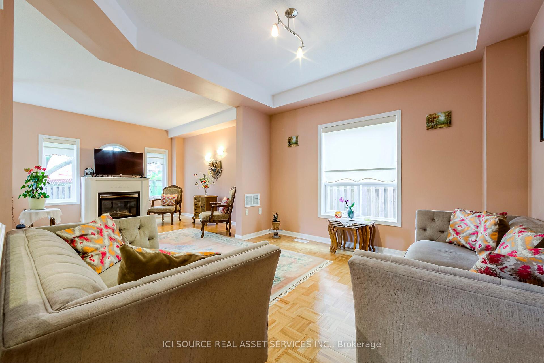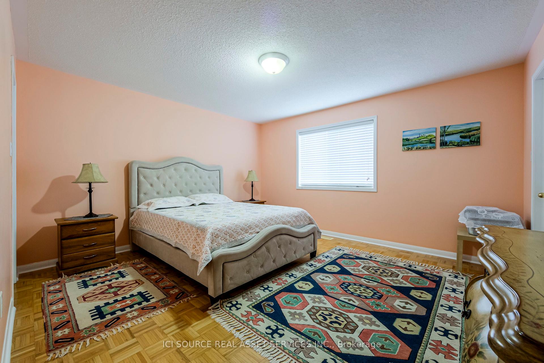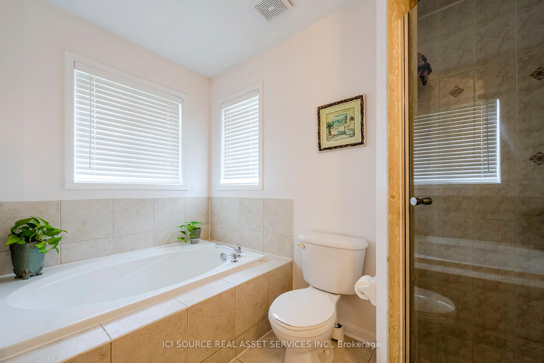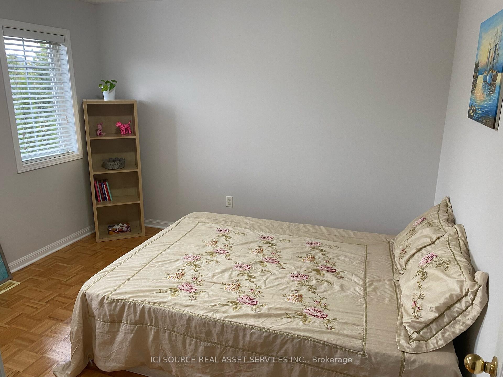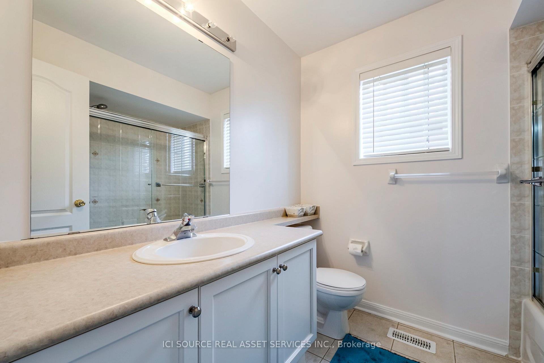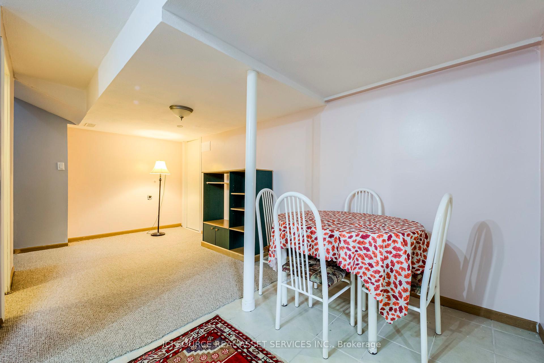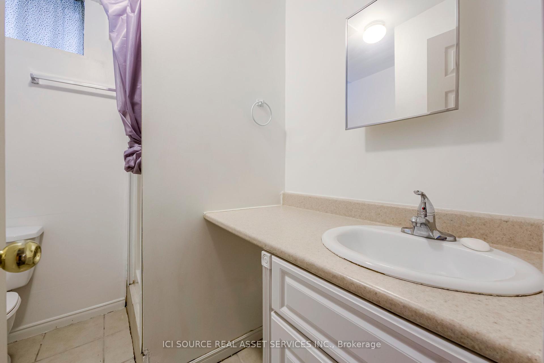$1,409,000
Available - For Sale
Listing ID: E12208766
44 Candlebrook Cres , Toronto, M1W 4B4, Toronto
| Spacious 2-Storey Detached Great Home In A Prime Location With A Double Garage And A Wide Driveway For Easy Parking. Open-Concept Main Floor, 3 Full Baths + 1 Powder Room, And A Primary Bedroom With Two Walk-In Closets And A 4-Piece Ensuite. The Self-Contained 1-Bedroom Basement Apartment With A Separate Entrance Offers Good Rental Potential. Located In A Family-Friendly Neighborhood With Great Schools (Beverly Glen Jr Ps, Sir Ernest Macmillan Sr Ps, L'amoreaux Ci, French Extension schools). Walking Distance To Parks, Public Transit, And Bridlewood Mall. High Ceilings In The Living Room, Dining Room, And Kitchen Add To The Airy Feel. *For Additional Property Details Click The Brochure Icon Below* |
| Price | $1,409,000 |
| Taxes: | $6137.18 |
| Assessment Year: | 2024 |
| Occupancy: | Owner+T |
| Address: | 44 Candlebrook Cres , Toronto, M1W 4B4, Toronto |
| Directions/Cross Streets: | Stonebridge Boulevard |
| Rooms: | 5 |
| Rooms +: | 2 |
| Bedrooms: | 4 |
| Bedrooms +: | 1 |
| Family Room: | T |
| Basement: | Finished |
| Level/Floor | Room | Length(ft) | Width(ft) | Descriptions | |
| Room 1 | Main | Living Ro | 24.8 | 11.97 | |
| Room 2 | Main | Dining Ro | 11.97 | 8.69 | |
| Room 3 | Main | Kitchen | 10.17 | 8.4 | |
| Room 4 | Second | Bedroom | 13.97 | 12.07 | |
| Room 5 | Second | Bedroom 2 | 12.69 | 10.89 | |
| Room 6 | Second | Bedroom 3 | 11.68 | 10.99 | |
| Room 7 | Second | Bedroom 4 | 9.97 | 10.99 | |
| Room 8 | Basement | Living Ro | 21.42 | 19.02 | |
| Room 9 | Basement | Kitchen | 15.51 | 5.58 | |
| Room 10 | Basement | Bedroom | 9.94 | 9.12 | |
| Room 11 | Second | Bathroom | 7.61 | 6.69 | |
| Room 12 | Basement | Bathroom | 6.76 | 6.07 |
| Washroom Type | No. of Pieces | Level |
| Washroom Type 1 | 2 | |
| Washroom Type 2 | 3 | |
| Washroom Type 3 | 4 | |
| Washroom Type 4 | 0 | |
| Washroom Type 5 | 0 | |
| Washroom Type 6 | 2 | |
| Washroom Type 7 | 3 | |
| Washroom Type 8 | 4 | |
| Washroom Type 9 | 0 | |
| Washroom Type 10 | 0 |
| Total Area: | 0.00 |
| Property Type: | Detached |
| Style: | 2-Storey |
| Exterior: | Brick |
| Garage Type: | Built-In |
| (Parking/)Drive: | Private Do |
| Drive Parking Spaces: | 4 |
| Park #1 | |
| Parking Type: | Private Do |
| Park #2 | |
| Parking Type: | Private Do |
| Pool: | None |
| Approximatly Square Footage: | 2000-2500 |
| CAC Included: | N |
| Water Included: | N |
| Cabel TV Included: | N |
| Common Elements Included: | N |
| Heat Included: | N |
| Parking Included: | N |
| Condo Tax Included: | N |
| Building Insurance Included: | N |
| Fireplace/Stove: | N |
| Heat Type: | Forced Air |
| Central Air Conditioning: | Central Air |
| Central Vac: | N |
| Laundry Level: | Syste |
| Ensuite Laundry: | F |
| Sewers: | Sewer |
| Utilities-Cable: | N |
| Utilities-Hydro: | Y |
$
%
Years
This calculator is for demonstration purposes only. Always consult a professional
financial advisor before making personal financial decisions.
| Although the information displayed is believed to be accurate, no warranties or representations are made of any kind. |
| ICI SOURCE REAL ASSET SERVICES INC. |
|
|

Valeria Zhibareva
Broker
Dir:
905-599-8574
Bus:
905-855-2200
Fax:
905-855-2201
| Book Showing | Email a Friend |
Jump To:
At a Glance:
| Type: | Freehold - Detached |
| Area: | Toronto |
| Municipality: | Toronto E05 |
| Neighbourhood: | L'Amoreaux |
| Style: | 2-Storey |
| Tax: | $6,137.18 |
| Beds: | 4+1 |
| Baths: | 4 |
| Fireplace: | N |
| Pool: | None |
Locatin Map:
Payment Calculator:

