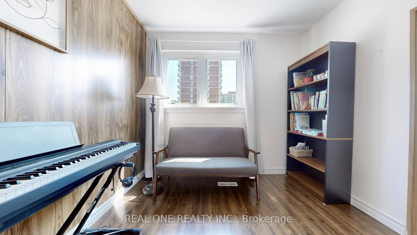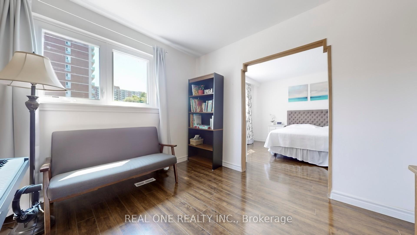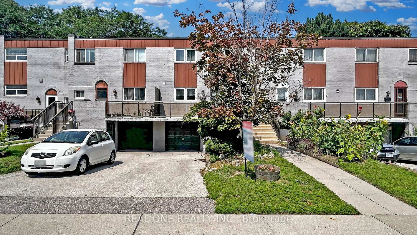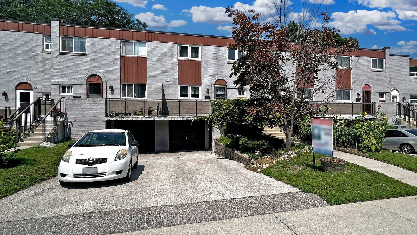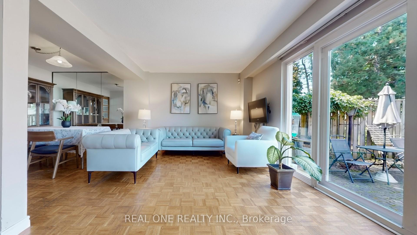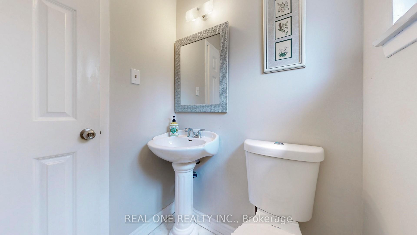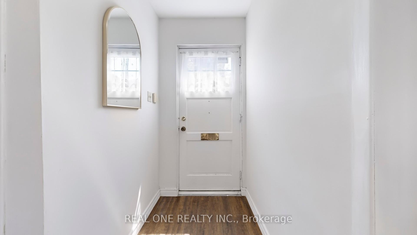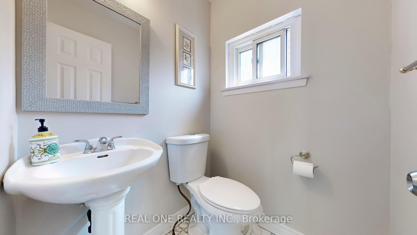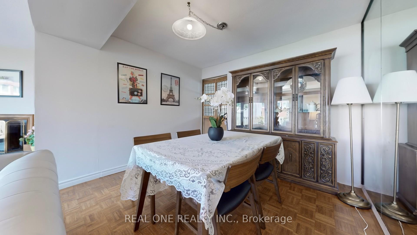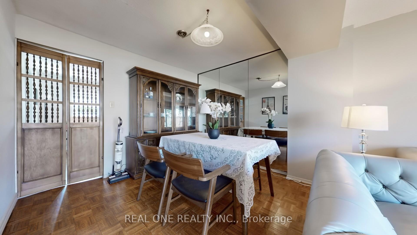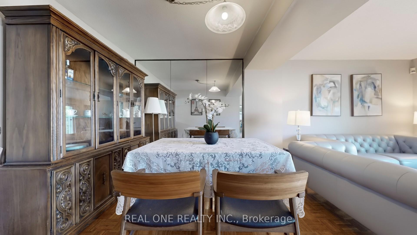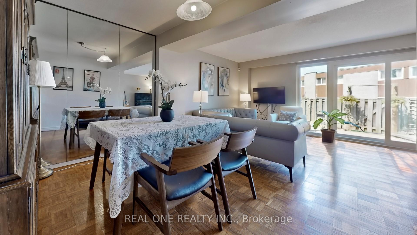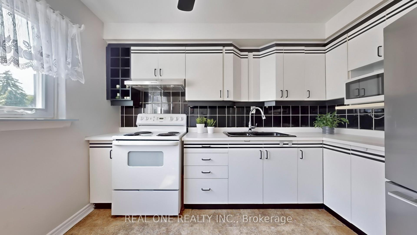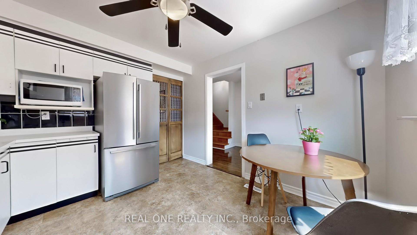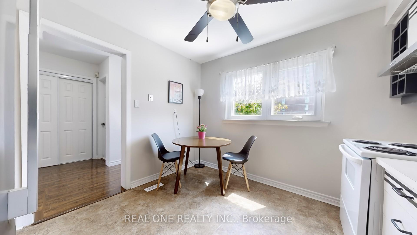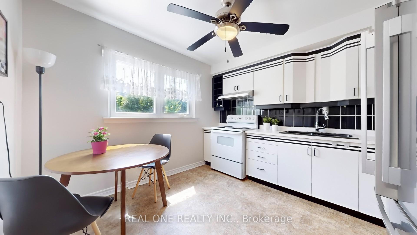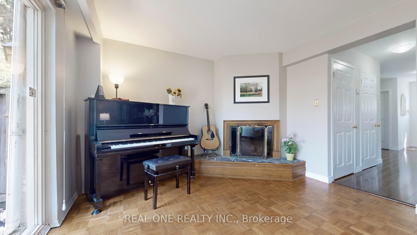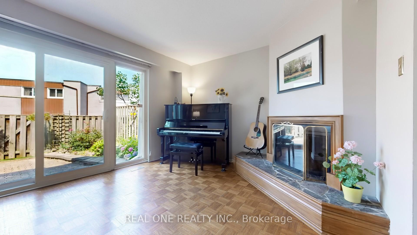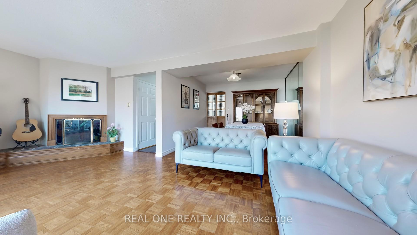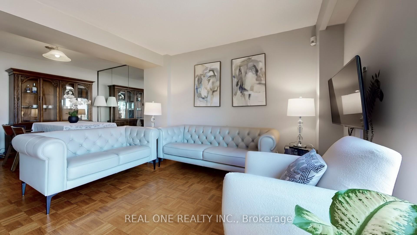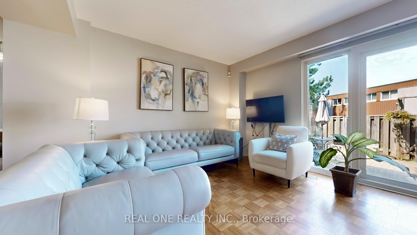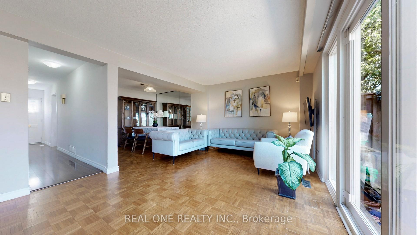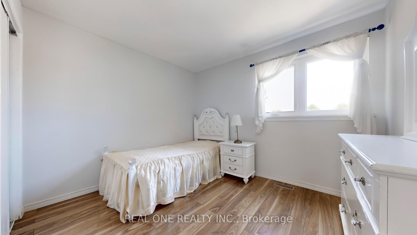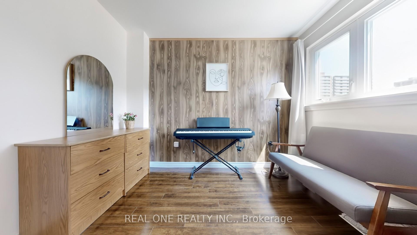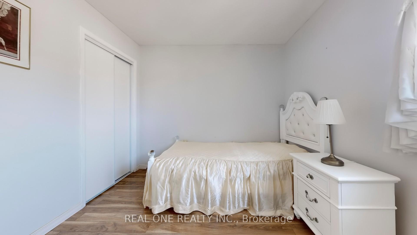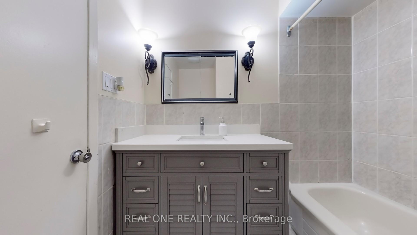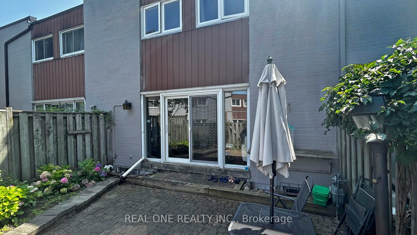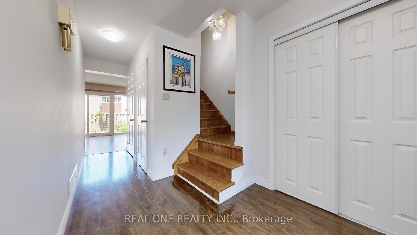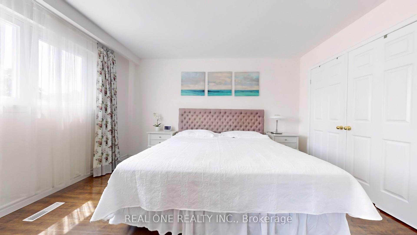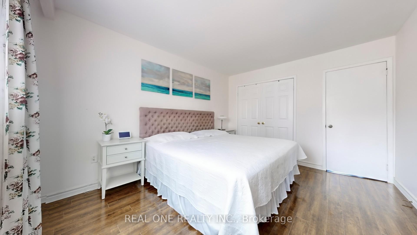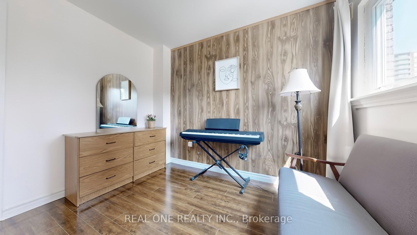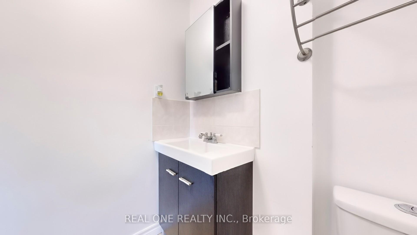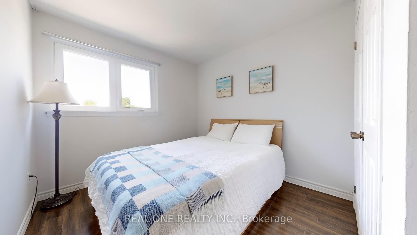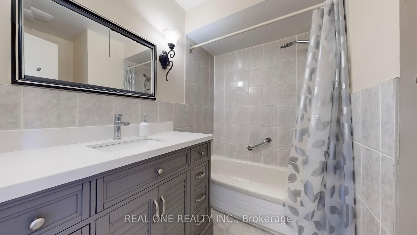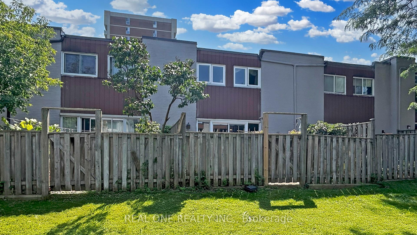$785,000
Available - For Sale
Listing ID: E12207902
54 Bonis Aven , Toronto, M1T 2V1, Toronto
| Lovely Bright & Spacious Townhouse In Prime Agincourt Neighbourhood. Features Eat-in-Kitchen With Sun Filled Window. Open Concept Living and Dining Area With Fireplace and W/o To Fully Fenced Landscaped Yard. Master Bedroom With Cozy Sitting Room & Ensuite Bathroom. Finished Basement W/Separate Entrance to Front Yard. Upgraded Bathroom & Windows and Sliding Patio Door. Short Walk To School, Library, Park, Golf Course & Agincourt Mall, Wal- Mart & All Amenities, Quick Access To Go Station & Hwy 401. Low Maintenance Fees. |
| Price | $785,000 |
| Taxes: | $3159.63 |
| Occupancy: | Owner |
| Address: | 54 Bonis Aven , Toronto, M1T 2V1, Toronto |
| Postal Code: | M1T 2V1 |
| Province/State: | Toronto |
| Directions/Cross Streets: | Birchmount / Sheppard |
| Level/Floor | Room | Length(ft) | Width(ft) | Descriptions | |
| Room 1 | Main | Living Ro | 20.17 | 11.38 | Fireplace, Parquet, W/O To Yard |
| Room 2 | Main | Dining Ro | 10.33 | 10.23 | Open Concept, Parquet |
| Room 3 | Main | Kitchen | 11.25 | 10.56 | Eat-in Kitchen, Window, South View |
| Room 4 | Second | Primary B | 13.48 | 10.79 | Closet, Window, 3 Pc Ensuite |
| Room 5 | Second | Bedroom 2 | 10.82 | 9.38 | Hardwood Floor, Closet, Window |
| Room 6 | Second | Bedroom 3 | 9.45 | 8.92 | Window, Closet |
| Room 7 | Second | Sitting | 10.17 | 8.92 | South View, Window |
| Room 8 | Basement | Bedroom | 12.14 | 11.15 | Window |
| Room 9 | Basement | Kitchen | 8.36 | 5.77 | Window |
| Room 10 | Basement | Laundry | 9.35 | 6.56 |
| Washroom Type | No. of Pieces | Level |
| Washroom Type 1 | 2 | Main |
| Washroom Type 2 | 4 | Second |
| Washroom Type 3 | 3 | Second |
| Washroom Type 4 | 3 | Basement |
| Washroom Type 5 | 0 | |
| Washroom Type 6 | 2 | Main |
| Washroom Type 7 | 4 | Second |
| Washroom Type 8 | 3 | Second |
| Washroom Type 9 | 3 | Basement |
| Washroom Type 10 | 0 |
| Total Area: | 0.00 |
| Washrooms: | 4 |
| Heat Type: | Forced Air |
| Central Air Conditioning: | Central Air |
$
%
Years
This calculator is for demonstration purposes only. Always consult a professional
financial advisor before making personal financial decisions.
| Although the information displayed is believed to be accurate, no warranties or representations are made of any kind. |
| REAL ONE REALTY INC. |
|
|

Valeria Zhibareva
Broker
Dir:
905-599-8574
Bus:
905-855-2200
Fax:
905-855-2201
| Book Showing | Email a Friend |
Jump To:
At a Glance:
| Type: | Com - Condo Townhouse |
| Area: | Toronto |
| Municipality: | Toronto E05 |
| Neighbourhood: | Tam O'Shanter-Sullivan |
| Style: | 2-Storey |
| Tax: | $3,159.63 |
| Maintenance Fee: | $396.18 |
| Beds: | 3+1 |
| Baths: | 4 |
| Fireplace: | Y |
Locatin Map:
Payment Calculator:

