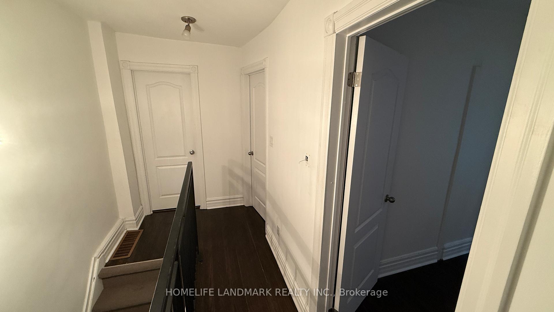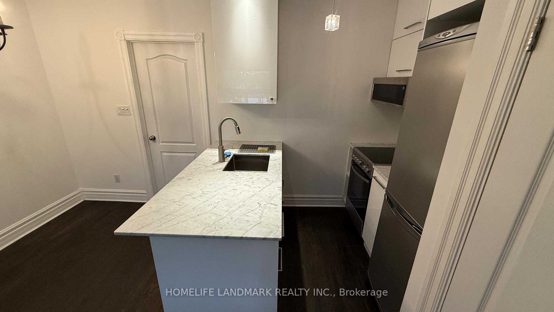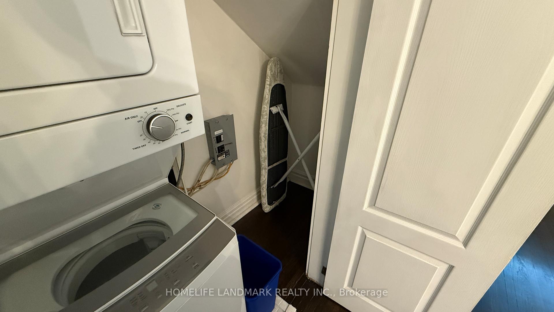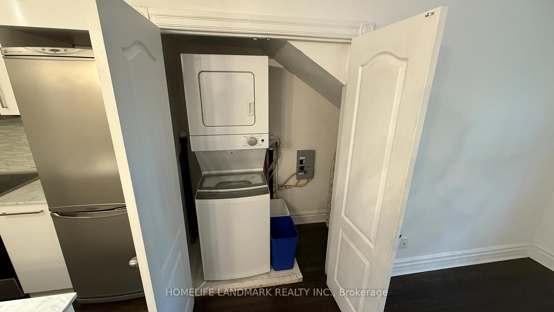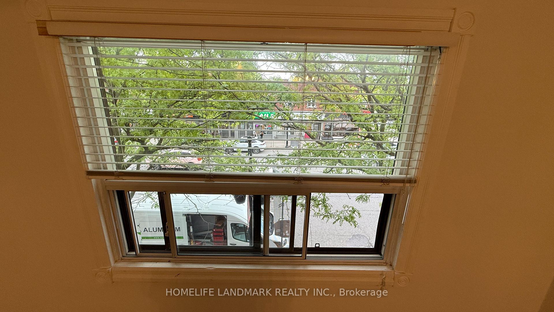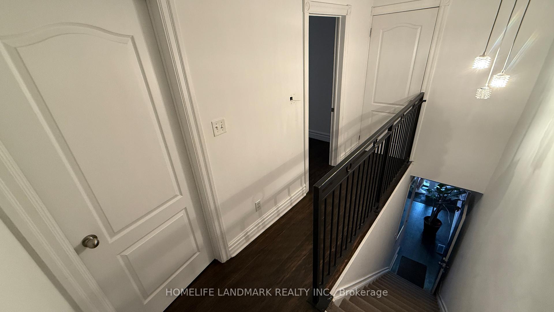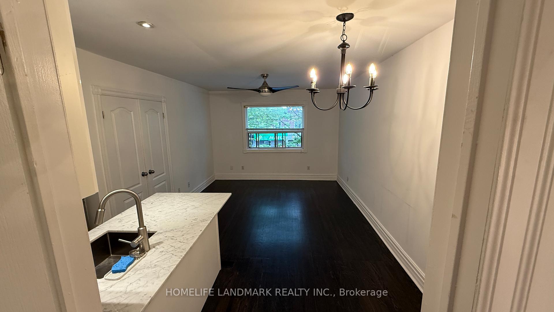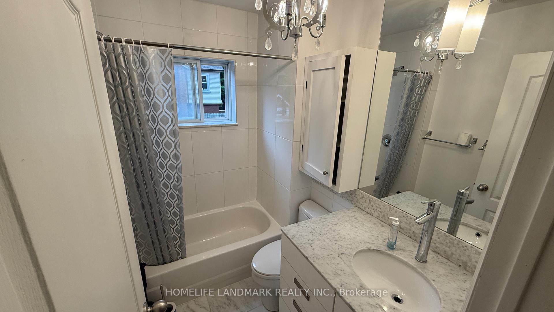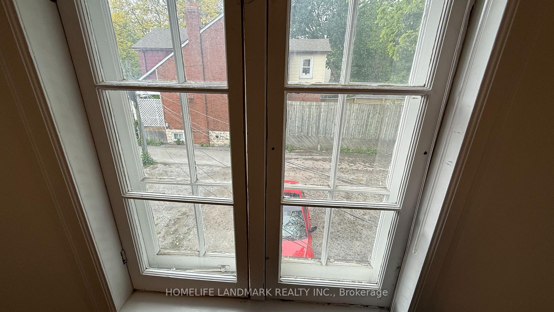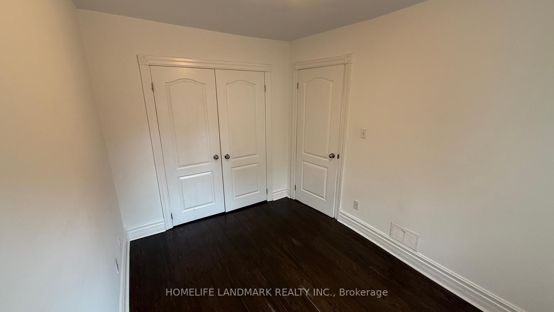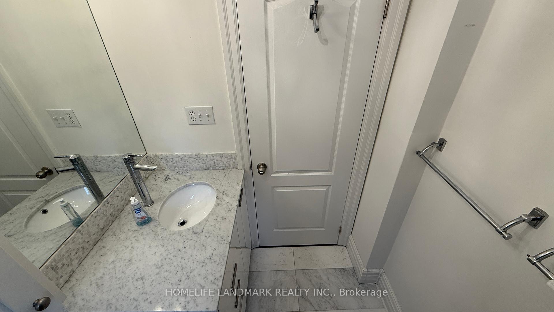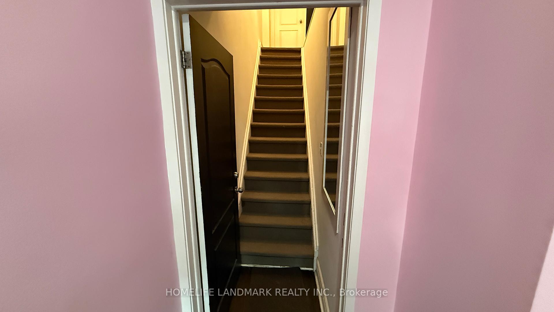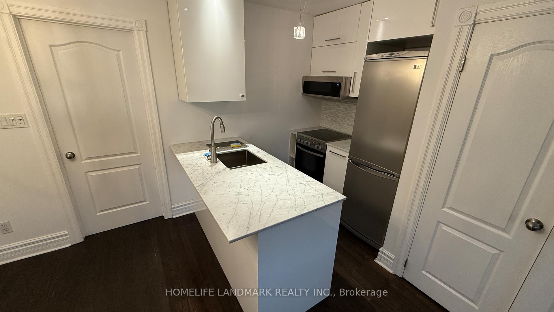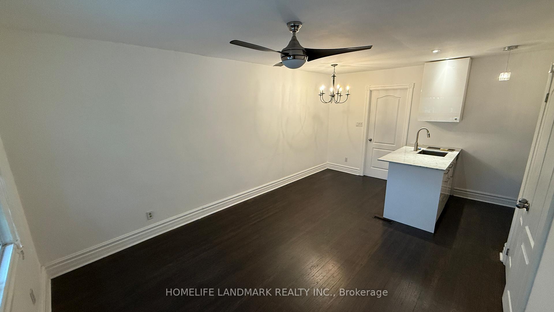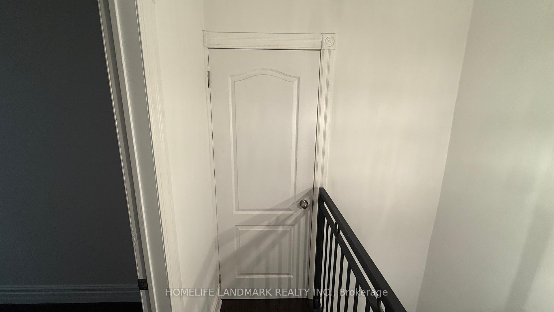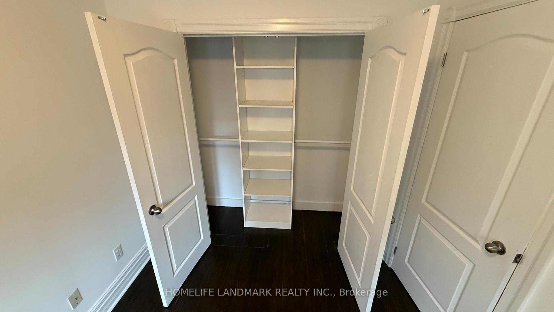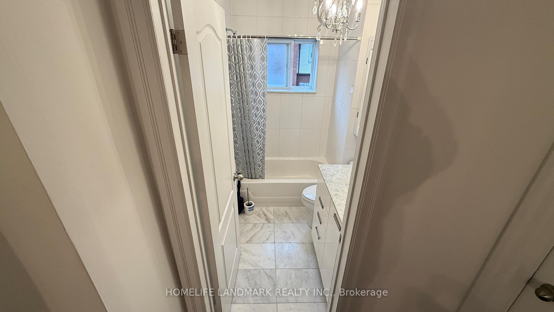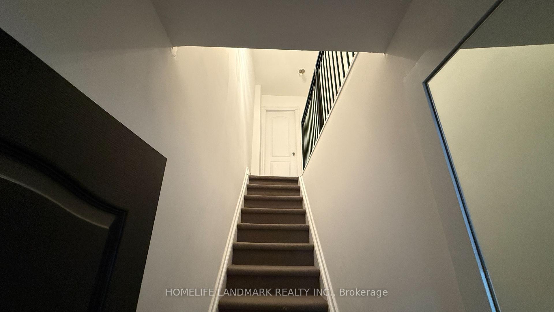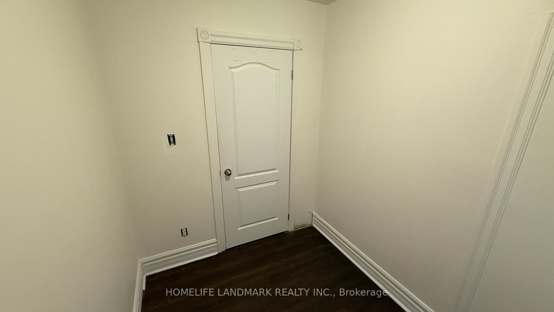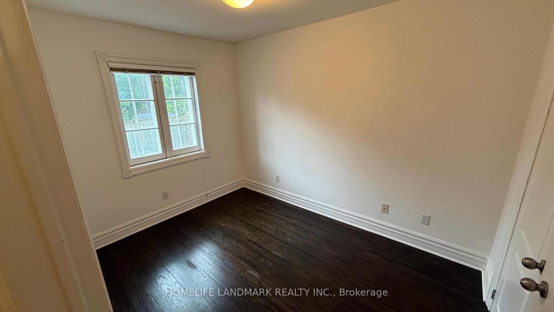$1,950
Available - For Rent
Listing ID: C12187095
666 Mount Pleasant Road , Toronto, M4S 2N3, Toronto
| This modern, newly renovated second-level residential unit located at 666 Mount Pleasant Rd offers the perfect balance of privacy and convenience, with its own separate entrance. A private staircase leads to the unit, which includes a modern 4-piece bathroom and one spacious bedroom, which features a closet with built-in shelves, ideal for additional storage. The spacious living area flows seamlessly into a modern kitchen with newly installed appliances, creating a bright and inviting space. With numerous windows throughout, the unit is filled with natural light. Additional storage is provided in a dedicated room, which includes a washer and dryer. Located in one of Torontos most sought-after neighbourhoods, this unit offers easy access to a wide range of local amenities, including shops, cafes, restaurants, and parks. Residents will also benefit from excellent proximity to top-rated schools and medical facilities. With the upcoming Eglinton Crosstown LRT expected to open in late 2025, transit access will be just steps away, offering seamless connections across the city. |
| Price | $1,950 |
| Taxes: | $0.00 |
| Occupancy: | Vacant |
| Address: | 666 Mount Pleasant Road , Toronto, M4S 2N3, Toronto |
| Directions/Cross Streets: | Mount Pleasant Rd and Eglinton Ave E |
| Rooms: | 3 |
| Bedrooms: | 1 |
| Bedrooms +: | 0 |
| Family Room: | T |
| Basement: | None |
| Furnished: | Unfu |
| Washroom Type | No. of Pieces | Level |
| Washroom Type 1 | 3 | Second |
| Washroom Type 2 | 0 | |
| Washroom Type 3 | 0 | |
| Washroom Type 4 | 0 | |
| Washroom Type 5 | 0 |
| Total Area: | 0.00 |
| Approximatly Age: | 51-99 |
| Property Type: | Semi-Detached |
| Style: | 2-Storey |
| Exterior: | Brick |
| Garage Type: | Other |
| Drive Parking Spaces: | 1 |
| Pool: | None |
| Laundry Access: | In Kitchen, I |
| Approximatly Age: | 51-99 |
| Approximatly Square Footage: | < 700 |
| CAC Included: | Y |
| Water Included: | N |
| Cabel TV Included: | N |
| Common Elements Included: | Y |
| Heat Included: | N |
| Parking Included: | Y |
| Condo Tax Included: | N |
| Building Insurance Included: | N |
| Fireplace/Stove: | Y |
| Heat Type: | Forced Air |
| Central Air Conditioning: | Central Air |
| Central Vac: | N |
| Laundry Level: | Syste |
| Ensuite Laundry: | F |
| Sewers: | Sewer |
| Although the information displayed is believed to be accurate, no warranties or representations are made of any kind. |
| HOMELIFE LANDMARK REALTY INC. |
|
|

Valeria Zhibareva
Broker
Dir:
905-599-8574
Bus:
905-855-2200
Fax:
905-855-2201
| Book Showing | Email a Friend |
Jump To:
At a Glance:
| Type: | Freehold - Semi-Detached |
| Area: | Toronto |
| Municipality: | Toronto C10 |
| Neighbourhood: | Mount Pleasant West |
| Style: | 2-Storey |
| Approximate Age: | 51-99 |
| Beds: | 1 |
| Baths: | 1 |
| Fireplace: | Y |
| Pool: | None |
Locatin Map:

