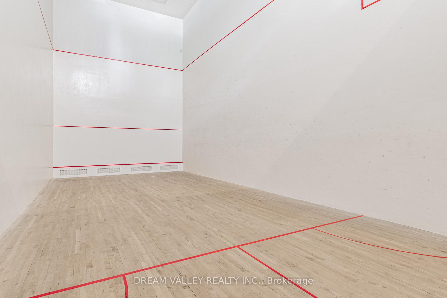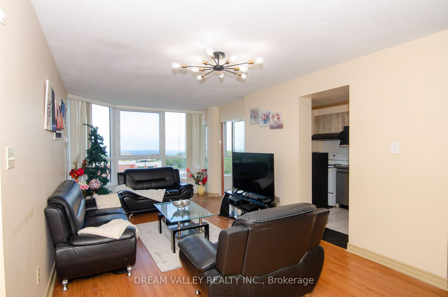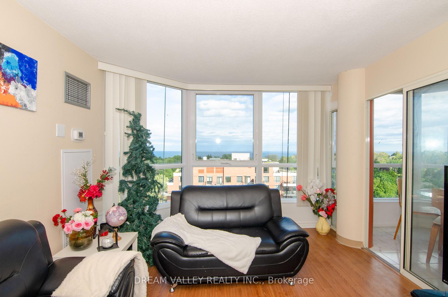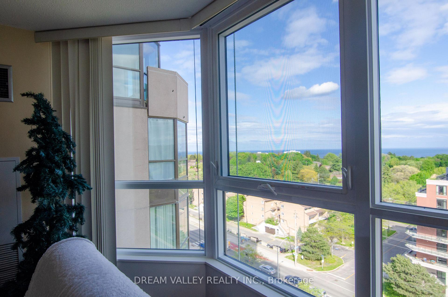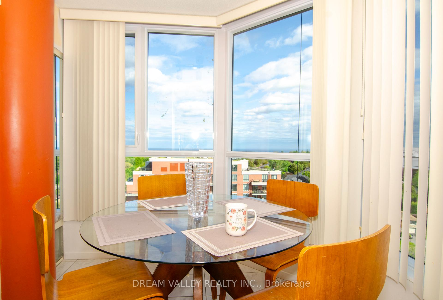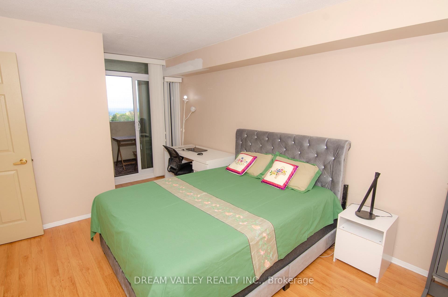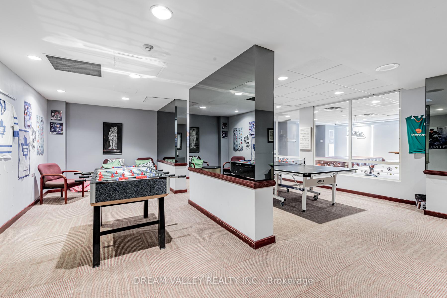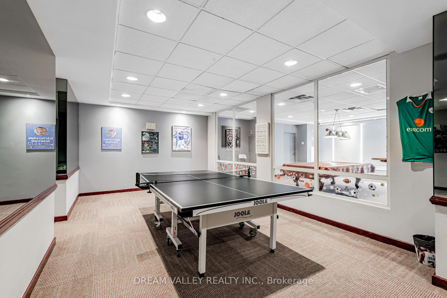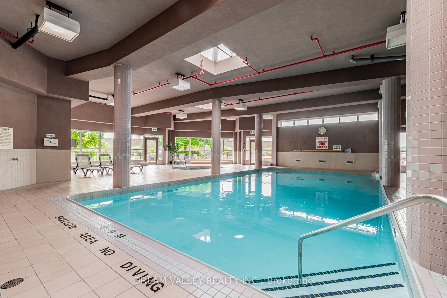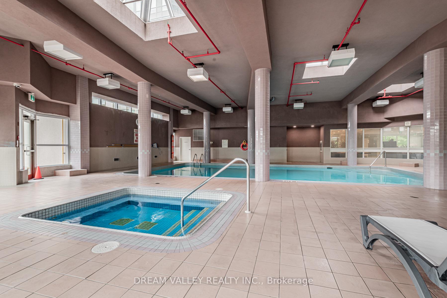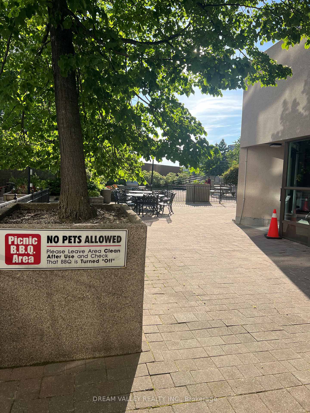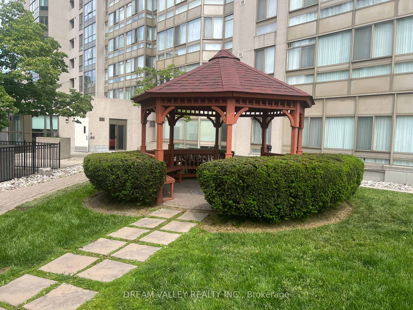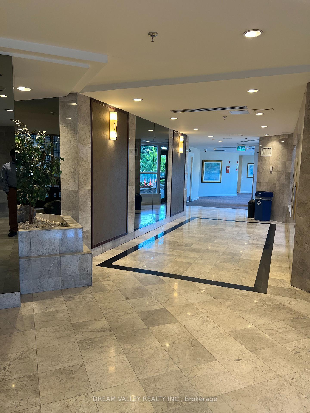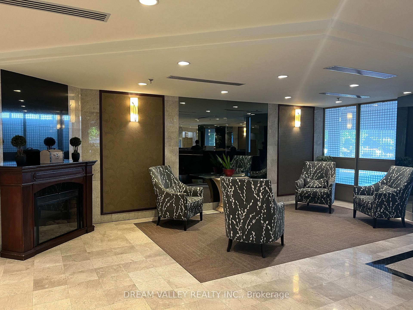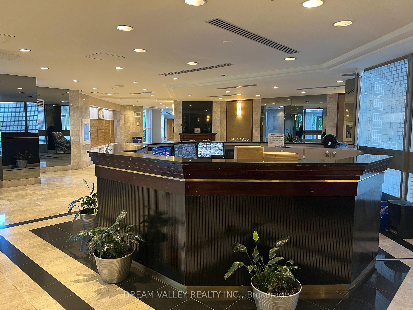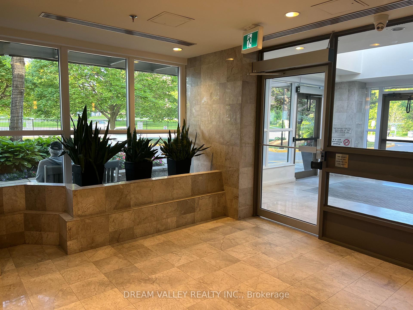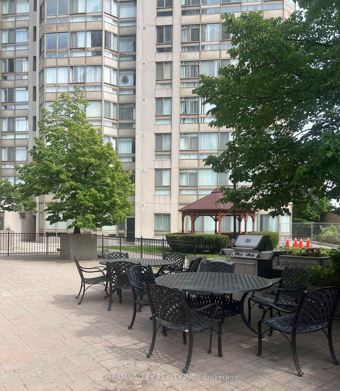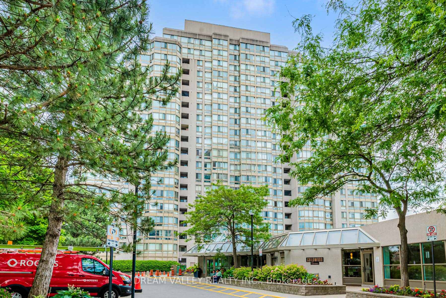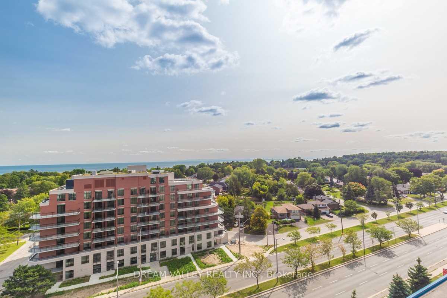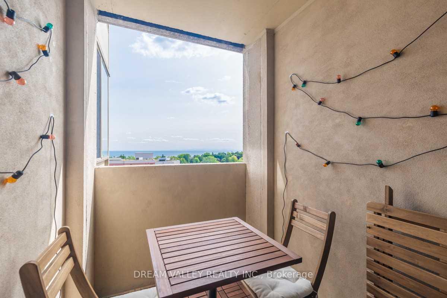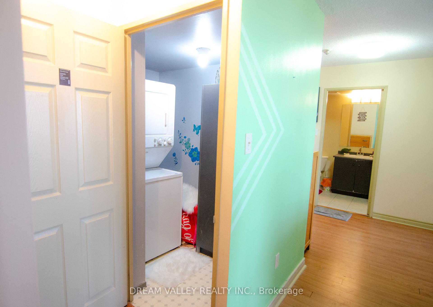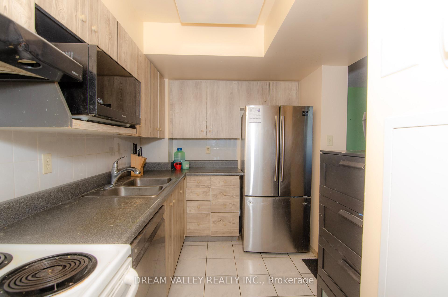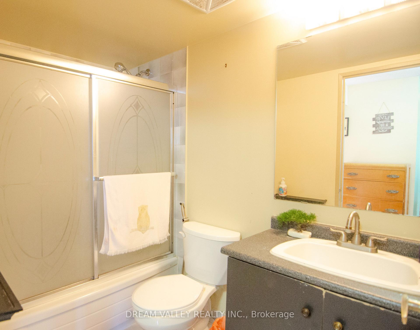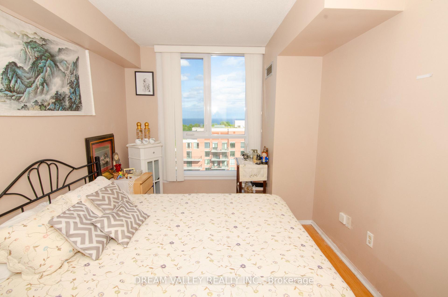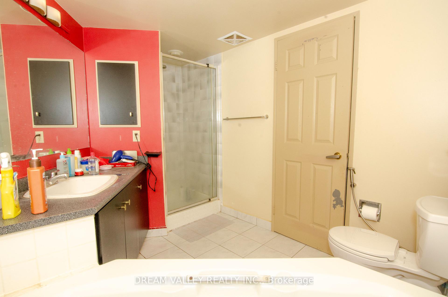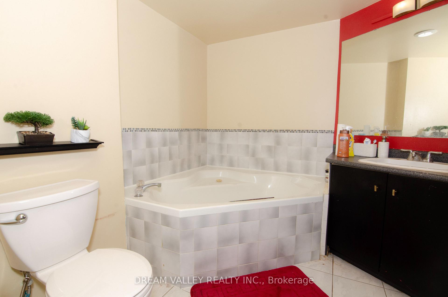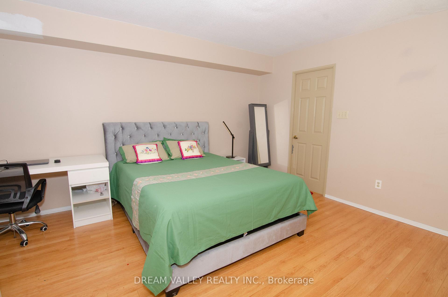$547,000
Available - For Sale
Listing ID: E12243497
3233 Eglinton Aven East , Toronto, M1J 3N6, Toronto
| Unobstructed Lake Ontario Views | Spacious 2+1 Bedroom Tridel Condo at Guildwood Terrace.Wake up to breathtaking, panoramic views of Lake Ontario from your private balcony in this beautifully maintained Tridel-built condo at Guildwood Terrace. This rarely offered 2-bedroom + solarium, 2-bathroom suite offers the perfect blend of space, comfort, and natural beauty. The primary bedroom retreat features a walk-in closet, ensuite bathroom, and direct access to the lake-view balconyyour personal sanctuary to unwind with a morning coffee or sunset view. The second bedroom also has its own walk-in closet, and the sun-filled solarium is ideal for a home office, reading nook, or extra seating area. Enjoy a bright, open-concept living and dining space with new oversized windows and laminate flooring throughout. The modern kitchen comes equipped with sleek stainless steel appliances. A spacious laundry room with added storage and one parking spots + locker add even more convenience. Live a resort-style lifestyle with premium amenities: 24/7 concierge, Indoor pool, jacuzzi, sauna, Gym, squash & tennis courts, Party room, library, billiards & games room, Playground, visitor parking, and more. Located in a quiet, established community just steps to TTC, Metro, daycare, schools, Scarborough Village Rec Centre, and Guildwood GO Station for an easy downtown commute. This is lakeview living at its finestdon't miss this rare opportunity. Book your showing today! |
| Price | $547,000 |
| Taxes: | $1508.18 |
| Occupancy: | Owner |
| Address: | 3233 Eglinton Aven East , Toronto, M1J 3N6, Toronto |
| Postal Code: | M1J 3N6 |
| Province/State: | Toronto |
| Directions/Cross Streets: | Eglinton Ave And Kingston Rd |
| Level/Floor | Room | Length(ft) | Width(ft) | Descriptions | |
| Room 1 | Ground | Living Ro | 21.19 | 10.99 | Open Concept, Picture Window, Laminate |
| Room 2 | Ground | Dining Ro | 21.19 | 10.99 | Combined w/Dining, Picture Window, Laminate |
| Room 3 | Ground | Kitchen | 7.22 | 10.5 | Backsplash, Ceramic Floor |
| Room 4 | Ground | Solarium | 7.22 | 7.31 | SW View, Picture Window, Ceramic Floor |
| Room 5 | Ground | Primary B | 11.15 | 12.79 | Walk-In Closet(s), 4 Pc Ensuite, Balcony |
| Room 6 | Ground | Bedroom 2 | 8.2 | 13.19 | Walk-In Closet(s), SW View, Large Closet |
| Room 7 | Ground | Laundry | 3.28 | 4.92 | California Shutters |
| Washroom Type | No. of Pieces | Level |
| Washroom Type 1 | 4 | Flat |
| Washroom Type 2 | 4 | Flat |
| Washroom Type 3 | 0 | |
| Washroom Type 4 | 0 | |
| Washroom Type 5 | 0 |
| Total Area: | 0.00 |
| Washrooms: | 2 |
| Heat Type: | Forced Air |
| Central Air Conditioning: | Central Air |
| Elevator Lift: | True |
$
%
Years
This calculator is for demonstration purposes only. Always consult a professional
financial advisor before making personal financial decisions.
| Although the information displayed is believed to be accurate, no warranties or representations are made of any kind. |
| DREAM VALLEY REALTY INC. |
|
|

Valeria Zhibareva
Broker
Dir:
905-599-8574
Bus:
905-855-2200
Fax:
905-855-2201
| Book Showing | Email a Friend |
Jump To:
At a Glance:
| Type: | Com - Condo Apartment |
| Area: | Toronto |
| Municipality: | Toronto E08 |
| Neighbourhood: | Scarborough Village |
| Style: | Apartment |
| Tax: | $1,508.18 |
| Maintenance Fee: | $1,038.11 |
| Beds: | 2+1 |
| Baths: | 2 |
| Fireplace: | Y |
Locatin Map:
Payment Calculator:

