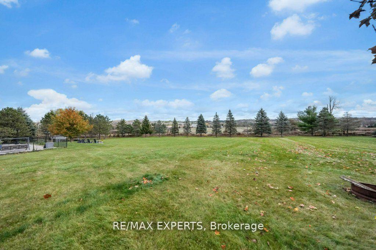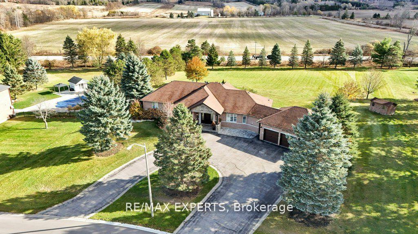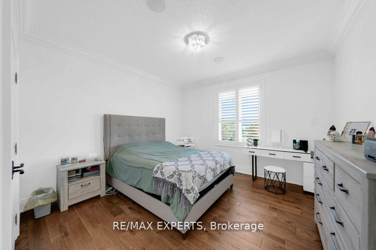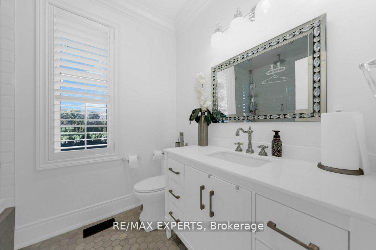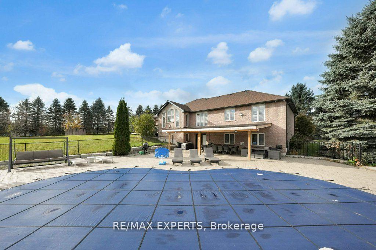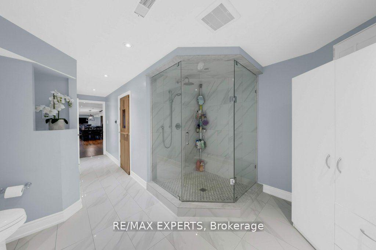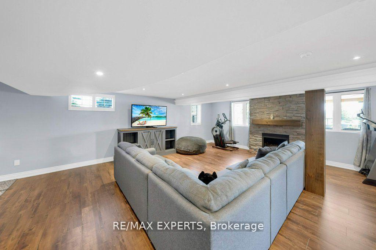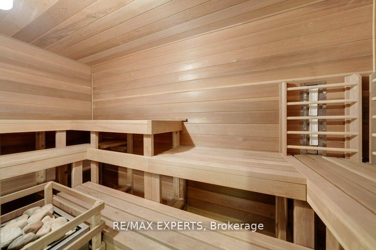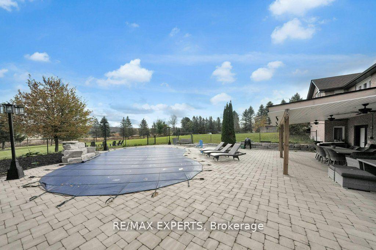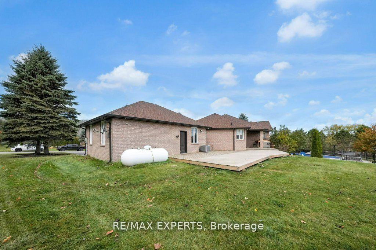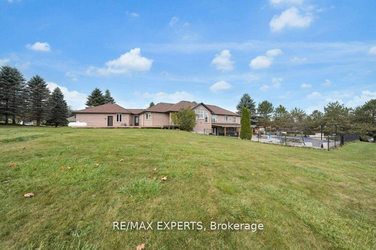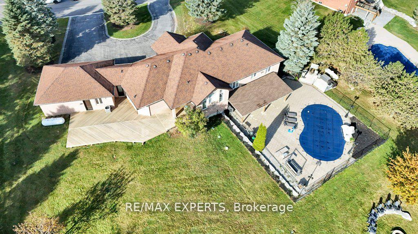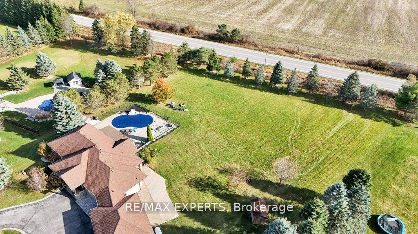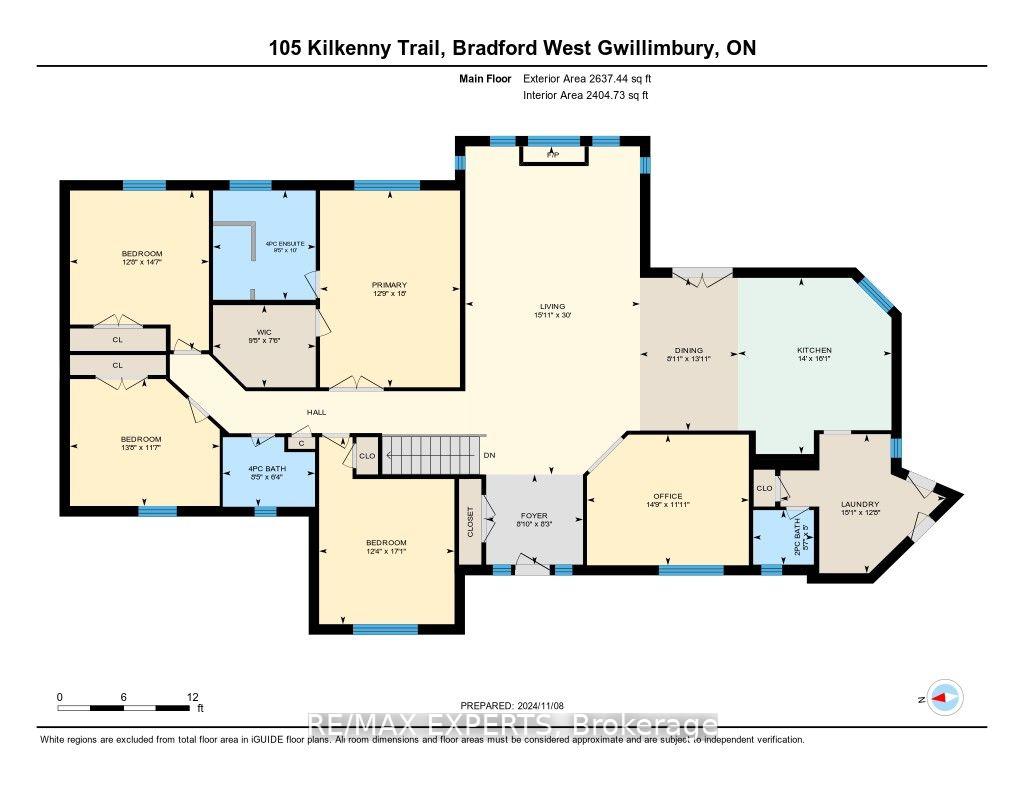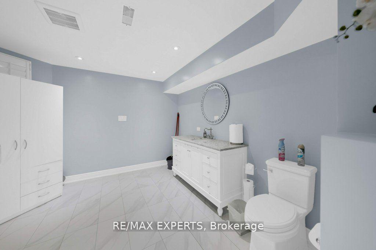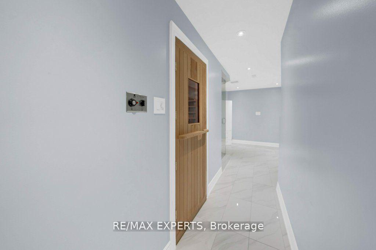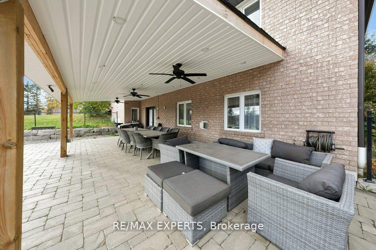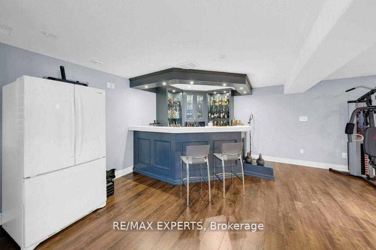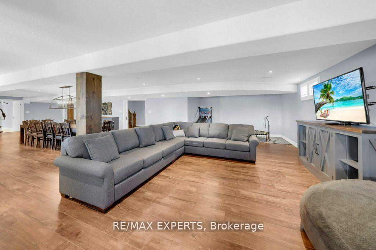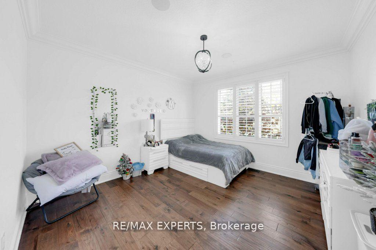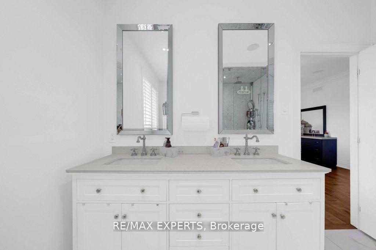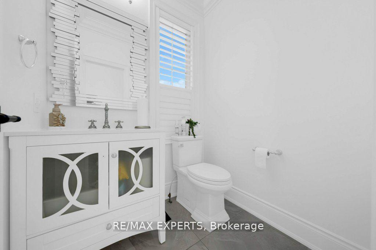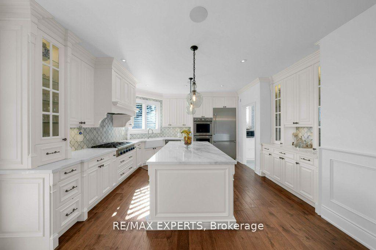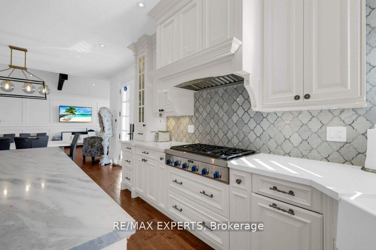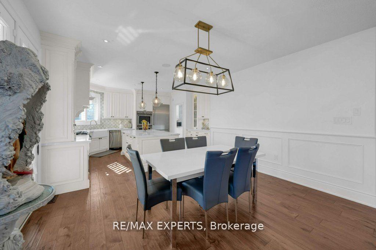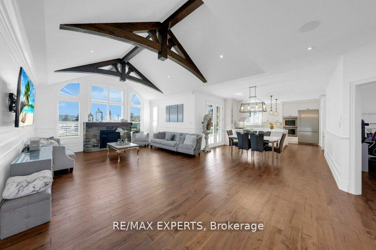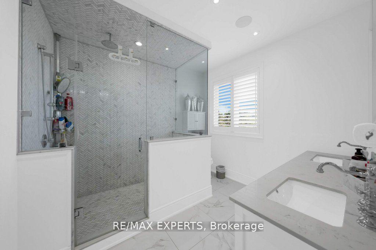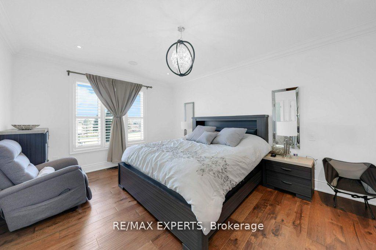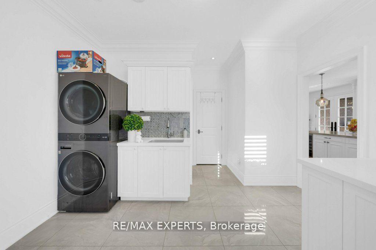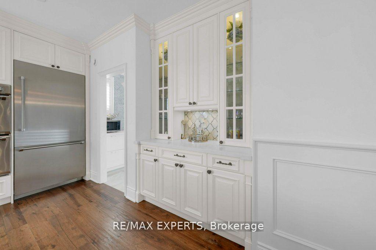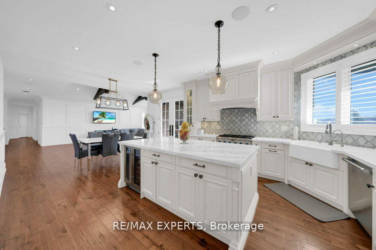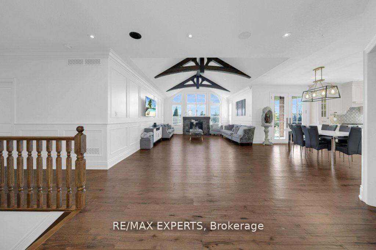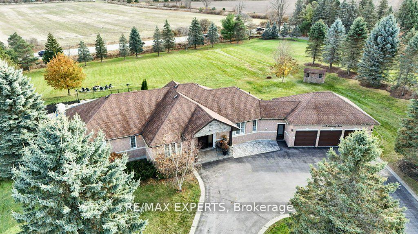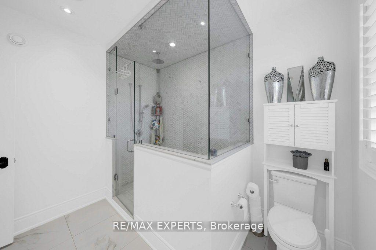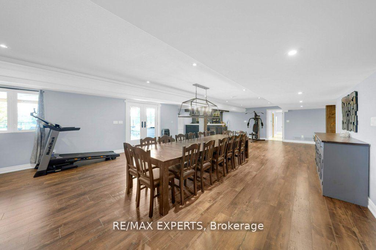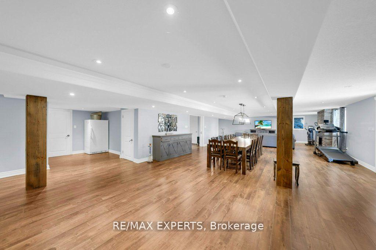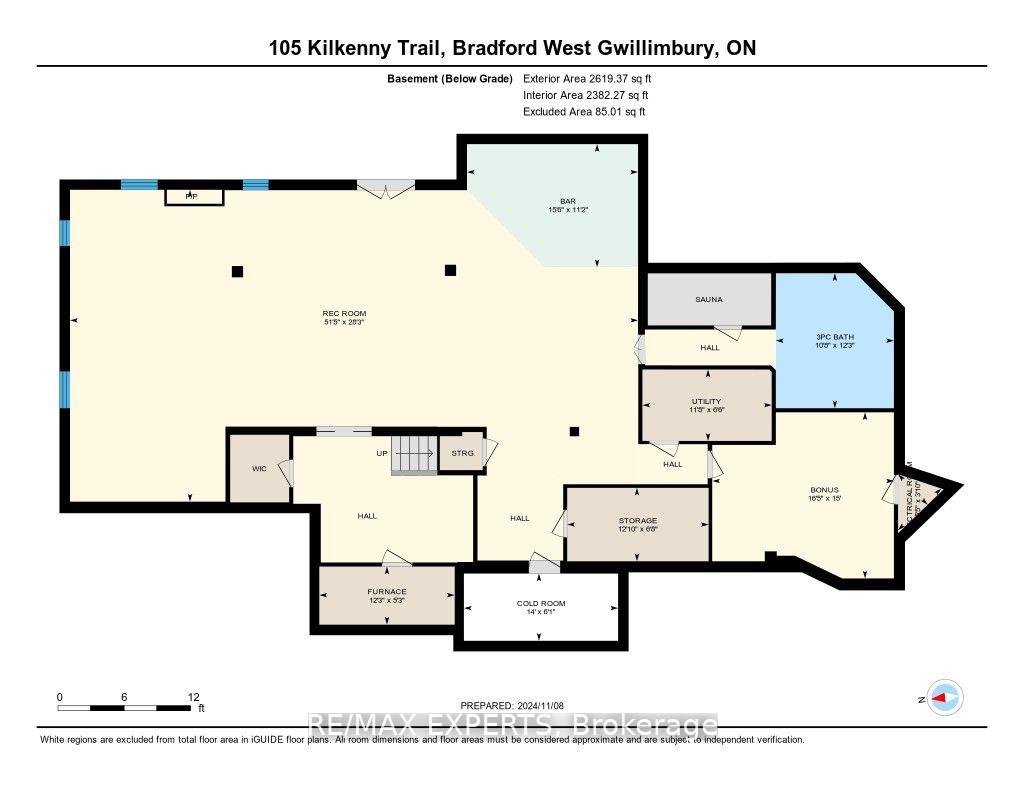$2,275,000
Available - For Sale
Listing ID: N12177450
105 Kilkenny Trai , Bradford West Gwillimbury, L3Z 3C5, Simcoe
| Welcome to 105 Kilkenny Trail, a luxurious 2,612 sq. ft. estate nestled on a stunning 1.47-acre lot in Bradfords most coveted community. Situated on a quiet cul-de-sac, this exquisite residence offers the perfect blend of privacy and elegance. Step inside to discover 4+1 spacious bedrooms and 4 beautifully appointed bathrooms, each with elegant with fixtures and finishes, including a custom kitchen with a large island, high end appliances, crown moulding, and pot lights throughout. The heart of the home is the massive open-concept great room, designed for seamless entertaining and everyday living. Featuring a gas fireplace, wainscoting, and a cathedral ceiling, this space is further enhanced by built-in speakers for an immersive atmosphere. The fully finished walk-out basement is an entertainers dream, featuring a custom bar, a spa-inspired bathroom with sauna, an office, cantina, and a spacious open-concept recreation area. Step outside to your private backyard oasis, perfect for entertaining family and friends! Enjoy the sparkling inground pool, surrounded by lush landscaping, with plenty of space for BBQs, summer parties, and unforgettable gatherings. The oversized 3-car garage offers ample storage and parking for guests, ensuring convenience and functionality. This is more than a home its a statement of style, elegance, thoughtful design, comfort, and style, providing the perfect setting for hosting, relaxing, and creating lasting memories in one of Bradfords most exclusive communities. Too many upgrades to list this is a must-see! Don't miss this opportunity to unlock your dream home and embrace the ultimate luxury lifestyle! |
| Price | $2,275,000 |
| Taxes: | $10295.72 |
| Occupancy: | Owner |
| Address: | 105 Kilkenny Trai , Bradford West Gwillimbury, L3Z 3C5, Simcoe |
| Acreage: | .50-1.99 |
| Directions/Cross Streets: | 10th Sdrd/ 13th Line |
| Rooms: | 8 |
| Rooms +: | 4 |
| Bedrooms: | 4 |
| Bedrooms +: | 1 |
| Family Room: | T |
| Basement: | Finished wit |
| Level/Floor | Room | Length(ft) | Width(ft) | Descriptions | |
| Room 1 | Main | Kitchen | 14.01 | 16.1 | Custom Backsplash, Centre Island, Stainless Steel Appl |
| Room 2 | Main | Dining Ro | 8.95 | 13.94 | Open Concept, Combined w/Kitchen, Hardwood Floor |
| Room 3 | Main | Great Roo | 22.37 | 15.74 | Cathedral Ceiling(s), Fireplace, Large Window |
| Room 4 | Main | Office | 14.79 | 11.94 | Hardwood Floor, Large Window |
| Room 5 | Main | Primary B | 12.79 | 17.97 | 4 Pc Ensuite, Walk-In Closet(s), Hardwood Floor |
| Room 6 | Main | Bedroom 2 | 12.37 | 17.09 | Closet, Window, Hardwood Floor |
| Room 7 | Main | Bedroom 3 | 13.68 | 11.58 | Closet, Window, Hardwood Floor |
| Room 8 | Main | Bedroom 4 | 12.69 | 14.56 | Closet, Window, Hardwood Floor |
| Room 9 | Basement | Family Ro | 14.76 | 28.21 | Open Concept, Gas Fireplace, W/O To Yard |
| Room 10 | Basement | Game Room | 21.32 | 18.37 | B/I Bar, Open Concept, Pot Lights |
| Room 11 | Basement | Office | 16.24 | 10.5 | Laminate, Pot Lights |
| Room 12 | Basement | Recreatio | 15.09 | 12.46 | Laminate, Pot Lights, Open Concept |
| Washroom Type | No. of Pieces | Level |
| Washroom Type 1 | 4 | Main |
| Washroom Type 2 | 4 | Main |
| Washroom Type 3 | 3 | Main |
| Washroom Type 4 | 3 | Basement |
| Washroom Type 5 | 0 |
| Total Area: | 0.00 |
| Property Type: | Detached |
| Style: | Bungalow |
| Exterior: | Brick, Stone |
| Garage Type: | Built-In |
| (Parking/)Drive: | Private Tr |
| Drive Parking Spaces: | 15 |
| Park #1 | |
| Parking Type: | Private Tr |
| Park #2 | |
| Parking Type: | Private Tr |
| Pool: | Inground |
| Approximatly Square Footage: | 2500-3000 |
| CAC Included: | N |
| Water Included: | N |
| Cabel TV Included: | N |
| Common Elements Included: | N |
| Heat Included: | N |
| Parking Included: | N |
| Condo Tax Included: | N |
| Building Insurance Included: | N |
| Fireplace/Stove: | Y |
| Heat Type: | Forced Air |
| Central Air Conditioning: | Central Air |
| Central Vac: | N |
| Laundry Level: | Syste |
| Ensuite Laundry: | F |
| Sewers: | Septic |
$
%
Years
This calculator is for demonstration purposes only. Always consult a professional
financial advisor before making personal financial decisions.
| Although the information displayed is believed to be accurate, no warranties or representations are made of any kind. |
| RE/MAX EXPERTS |
|
|

Valeria Zhibareva
Broker
Dir:
905-599-8574
Bus:
905-855-2200
Fax:
905-855-2201
| Virtual Tour | Book Showing | Email a Friend |
Jump To:
At a Glance:
| Type: | Freehold - Detached |
| Area: | Simcoe |
| Municipality: | Bradford West Gwillimbury |
| Neighbourhood: | Rural Bradford West Gwillimbury |
| Style: | Bungalow |
| Tax: | $10,295.72 |
| Beds: | 4+1 |
| Baths: | 4 |
| Fireplace: | Y |
| Pool: | Inground |
Locatin Map:
Payment Calculator:

