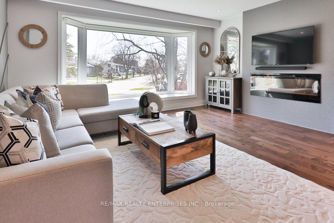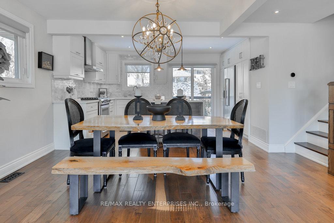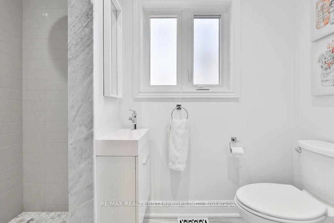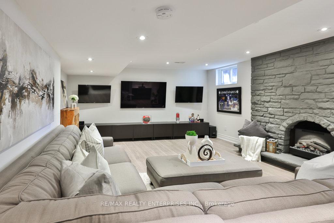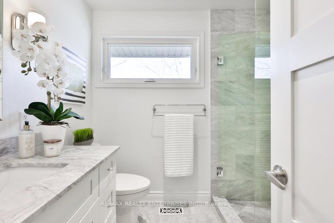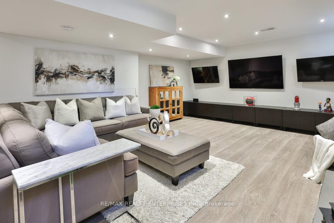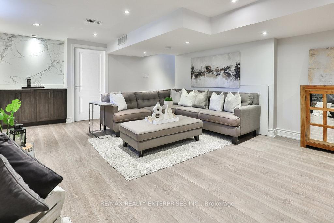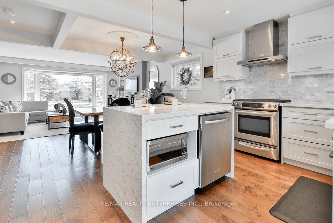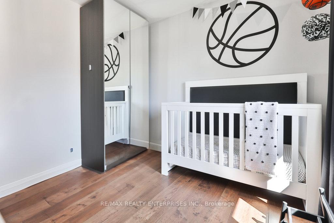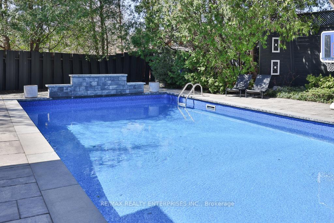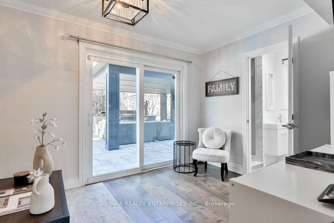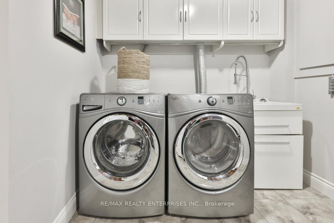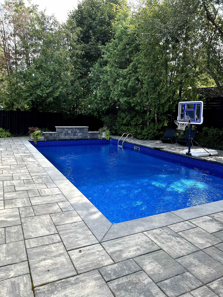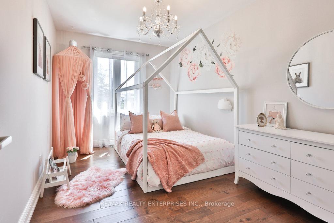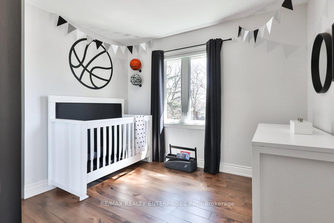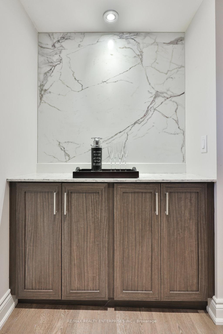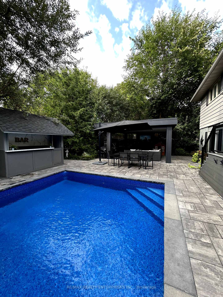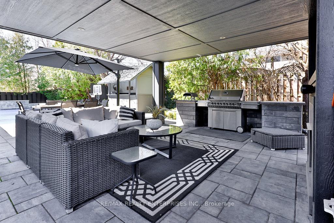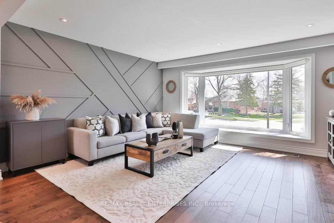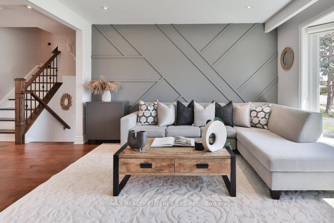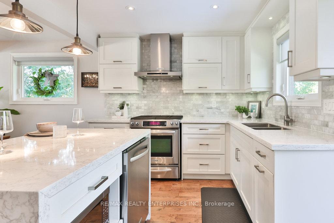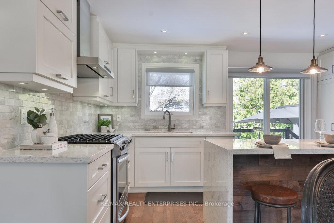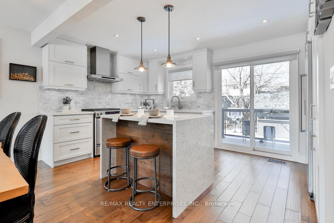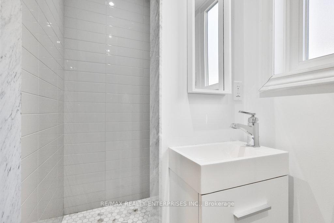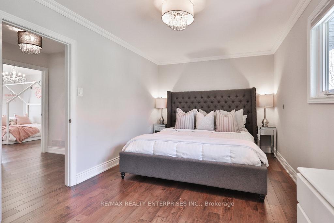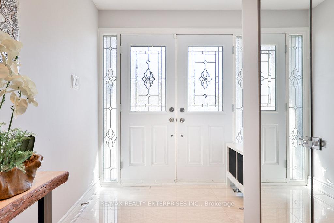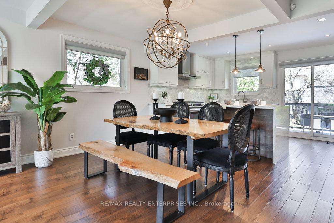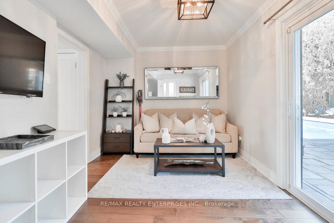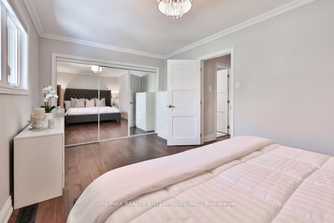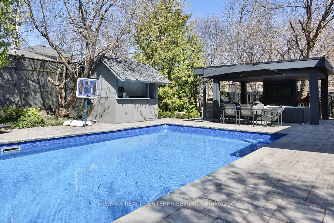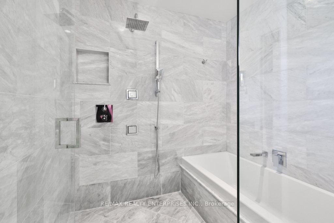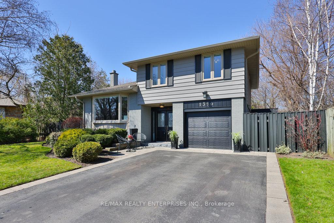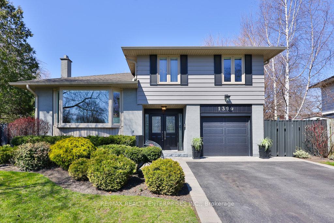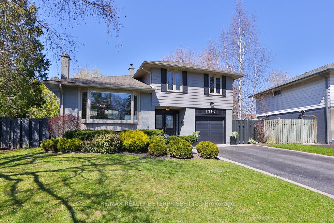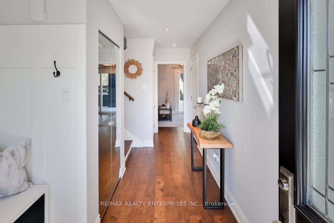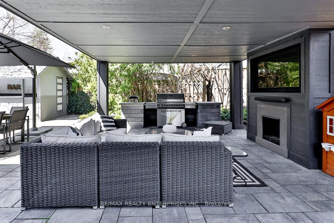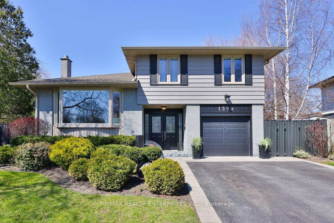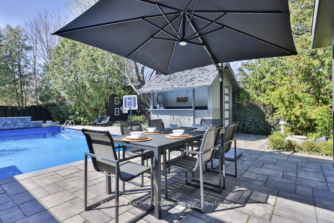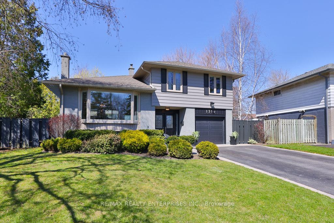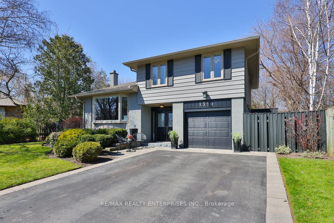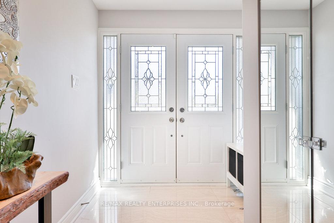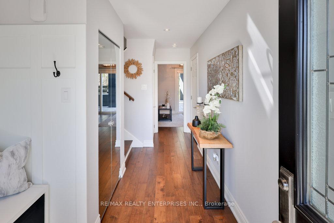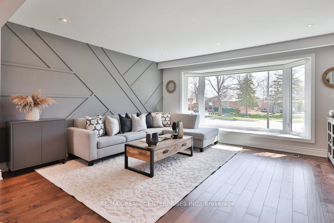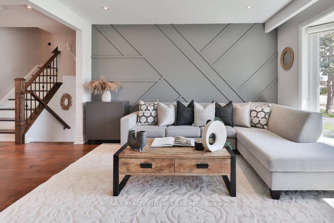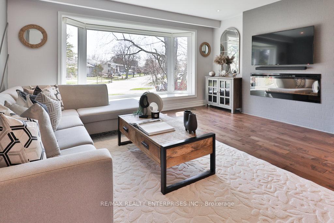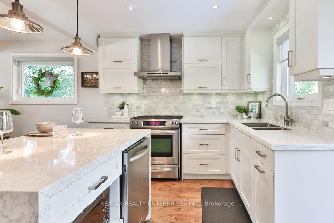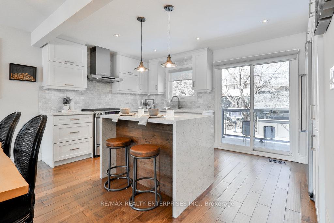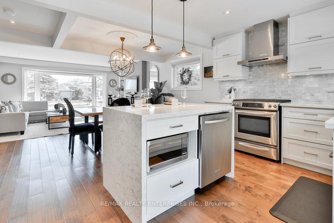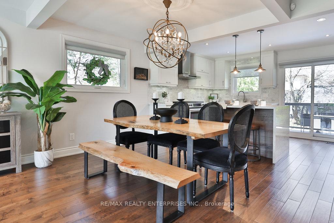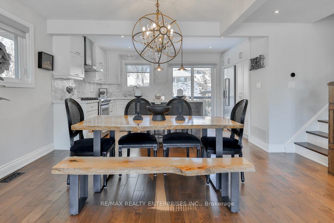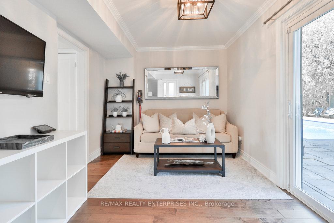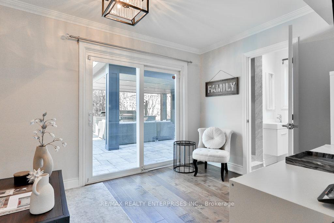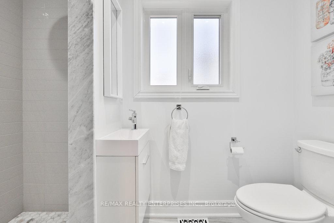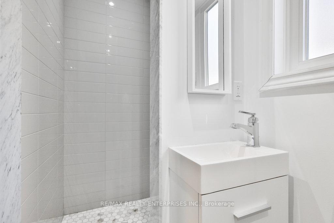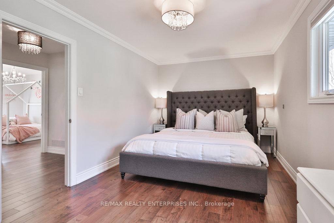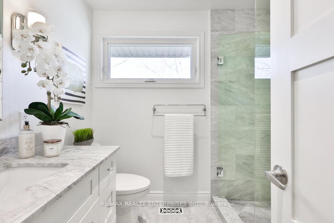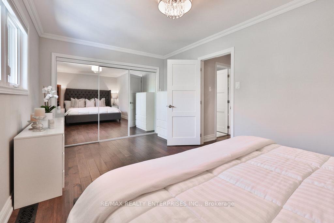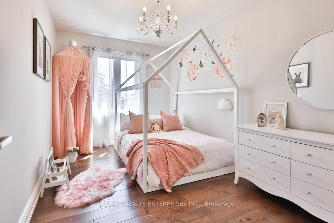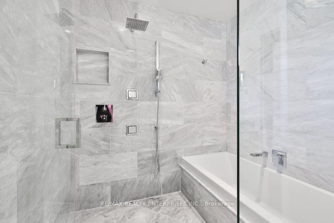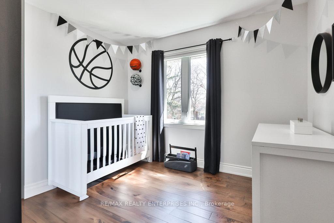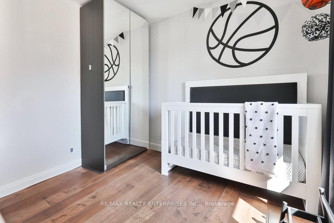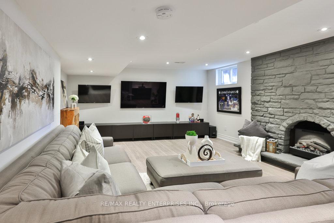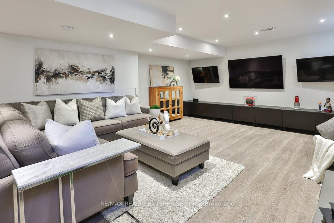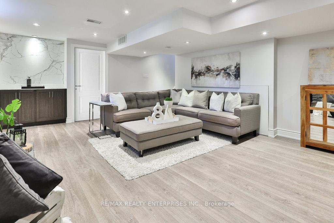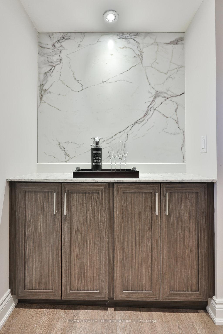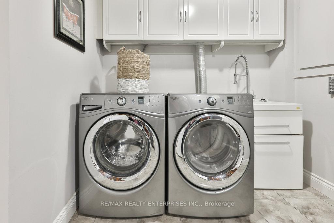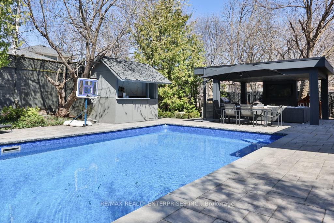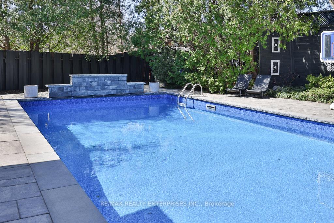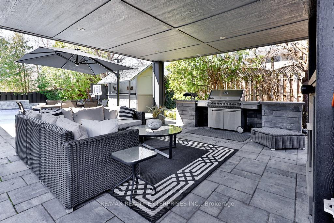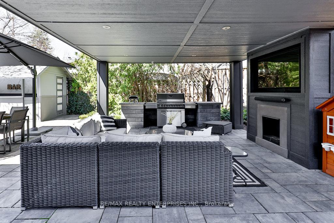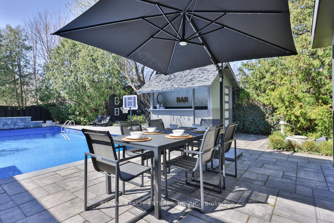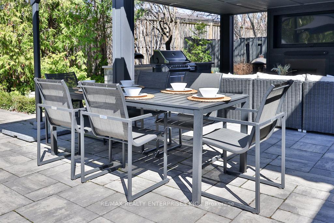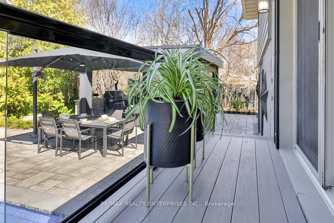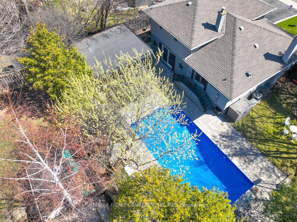$1,579,850
Available - For Sale
Listing ID: W12099758
1390 Ludbrook Cour , Mississauga, L5J 3P4, Peel
| Welcome To A Masterfully Renovated Family Residence Nestled On A Quiet Cul-De-Sac In The Heart Of Clarkson. This Elegant Home Sits On An Expansive 42.85 X 106.6 Ft Lot, Gracefully Widening To 93 Ft At The Rear And Backing Onto A Canopy Of Mature Trees A Boasts Approx 2,694 Sqft Of Total Finished Living Space, 3-Bedroom And 2-Bath Home. The Inviting Family Room Offers Seamless Access To The Backyard Through A Convenient Walkout, And Features Rich Hardwood Flooring, A Stylish Light Fixture, And An Elegant Adjoining 3-Piece Bathroom. The Main Level Impresses With Open-Concept Living And Dining Areas Adorned With Rich Hardwood Flooring, Pot Lights, And A Striking Millwork Feature Wall Anchored By An Electric Fireplace. The Gourmet Kitchen Is A Showpiece, Featuring Quartz Countertops, Full-Height Tile Backsplash, Premium Stainless-Steel Appliances, And An Oversized Island With Bar Seating, Perfect For Casual Meals Or Sophisticated Entertaining. Upstairs, The Primary Retreat Features Crown Moulding, Hardwood Flooring, And An Expansive Mirrored Closet. The Spa-Inspired 4-Piece Bath Showcases Carrara Marble Tile, A Deep Soaker Tub, Frameless Glass Shower With Rainfall Head And Wand, And Chic Dual Lighting. Two Additional Sunlit Bedrooms Complete This Level, Each Offering Hardwood Floors And Thoughtful Storage. The Lower Level Offers A Stylish Recr Room With A Stone-Surround Fireplace, A Sleek Quartz-Topped, Pot Lights, And Above-Grade Windows, While The Adjacent Laundry Area Offers Modern Convenience. Designed For Effortless Indoor-Outdoor Living, This Entertainers Dream Yard Features A Saltwater Pool With Waterfall, A Stone Patio, Built-In Gazebo With Fireplace And TV, Cabana With Bar And Mini Fridge, And Beautifully Landscaped Gardens. Moments From Top-Rated Schools, Lake Ontario, Rattray Marsh, Golf Clubs, Shopping, And With Easy Access To The QEW. This Is Clarkson Living At Its Finest. |
| Price | $1,579,850 |
| Taxes: | $5443.00 |
| Assessment Year: | 2024 |
| Occupancy: | Owner |
| Address: | 1390 Ludbrook Cour , Mississauga, L5J 3P4, Peel |
| Directions/Cross Streets: | Southdown Rd & Truscott Dr |
| Rooms: | 8 |
| Rooms +: | 1 |
| Bedrooms: | 3 |
| Bedrooms +: | 0 |
| Family Room: | T |
| Basement: | Finished |
| Level/Floor | Room | Length(ft) | Width(ft) | Descriptions | |
| Room 1 | In Between | Family Ro | 14.3 | 9.38 | 3 Pc Bath, W/O To Pool, Hardwood Floor |
| Room 2 | Main | Living Ro | 15.45 | 12.79 | Bay Window, Hardwood Floor, Pot Lights |
| Room 3 | Main | Dining Ro | 14.89 | 7.35 | Window, Combined w/Kitchen, Hardwood Floor |
| Room 4 | Main | Kitchen | 15.45 | 9.77 | Quartz Counter, Stainless Steel Appl, Open Concept |
| Room 5 | Upper | Primary B | 16.7 | 10 | Window, Hardwood Floor, Closet |
| Room 6 | Upper | Bedroom 2 | 13.22 | 10.2 | Window, Hardwood Floor |
| Room 7 | Upper | Bedroom 3 | 13.22 | 8.53 | Window, Hardwood Floor |
| Room 8 | Lower | Recreatio | 21.29 | 14.86 | Above Grade Window, Pot Lights, Laminate |
| Washroom Type | No. of Pieces | Level |
| Washroom Type 1 | 3 | In Betwe |
| Washroom Type 2 | 4 | Upper |
| Washroom Type 3 | 0 | |
| Washroom Type 4 | 0 | |
| Washroom Type 5 | 0 |
| Total Area: | 0.00 |
| Property Type: | Detached |
| Style: | Sidesplit 4 |
| Exterior: | Brick |
| Garage Type: | Built-In |
| Drive Parking Spaces: | 4 |
| Pool: | Inground |
| Approximatly Square Footage: | 1500-2000 |
| CAC Included: | N |
| Water Included: | N |
| Cabel TV Included: | N |
| Common Elements Included: | N |
| Heat Included: | N |
| Parking Included: | N |
| Condo Tax Included: | N |
| Building Insurance Included: | N |
| Fireplace/Stove: | Y |
| Heat Type: | Forced Air |
| Central Air Conditioning: | Central Air |
| Central Vac: | N |
| Laundry Level: | Syste |
| Ensuite Laundry: | F |
| Sewers: | Sewer |
$
%
Years
This calculator is for demonstration purposes only. Always consult a professional
financial advisor before making personal financial decisions.
| Although the information displayed is believed to be accurate, no warranties or representations are made of any kind. |
| RE/MAX REALTY ENTERPRISES INC. |
|
|

Valeria Zhibareva
Broker
Dir:
905-599-8574
Bus:
905-855-2200
Fax:
905-855-2201
| Virtual Tour | Book Showing | Email a Friend |
Jump To:
At a Glance:
| Type: | Freehold - Detached |
| Area: | Peel |
| Municipality: | Mississauga |
| Neighbourhood: | Clarkson |
| Style: | Sidesplit 4 |
| Tax: | $5,443 |
| Beds: | 3 |
| Baths: | 2 |
| Fireplace: | Y |
| Pool: | Inground |
Locatin Map:
Payment Calculator:

