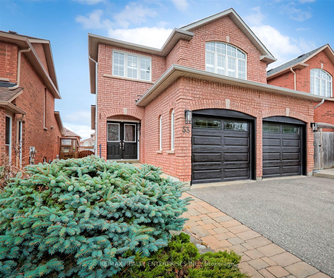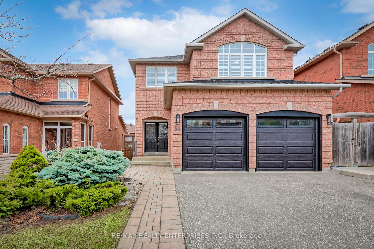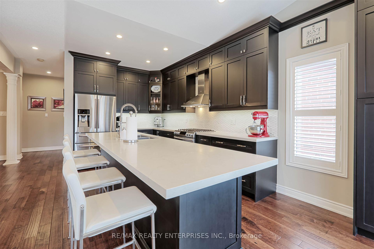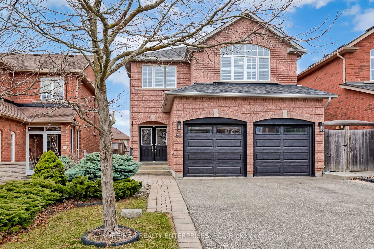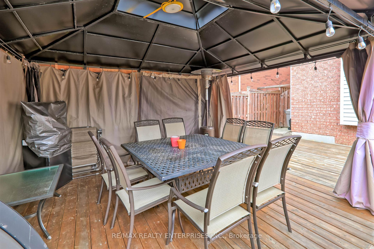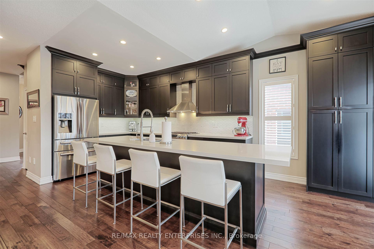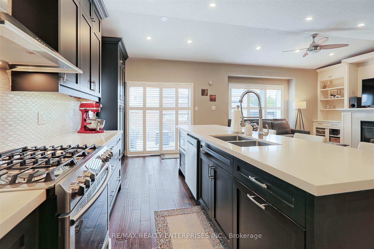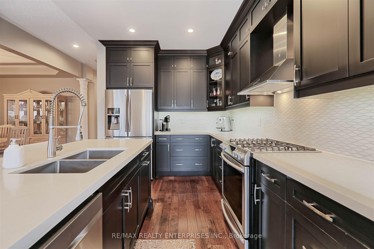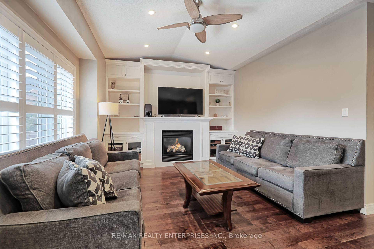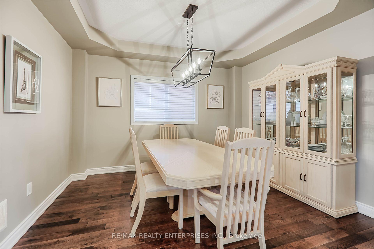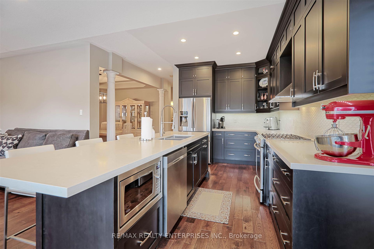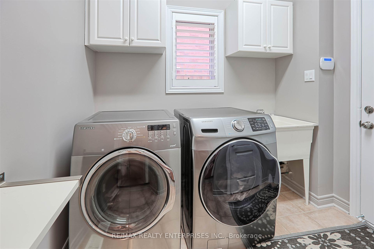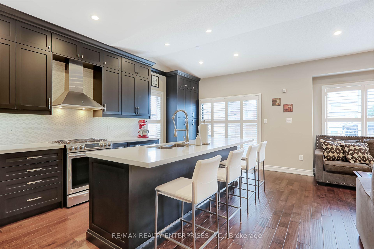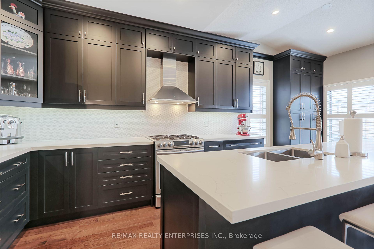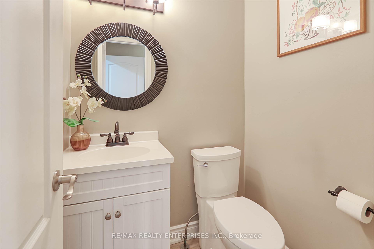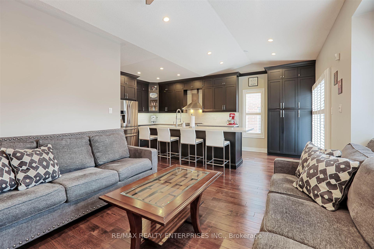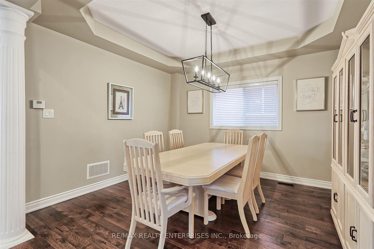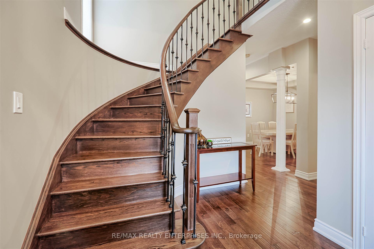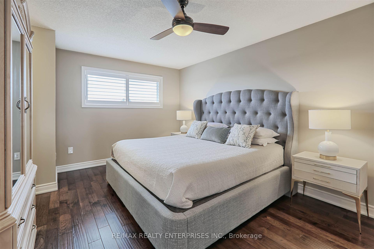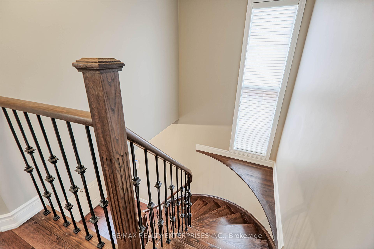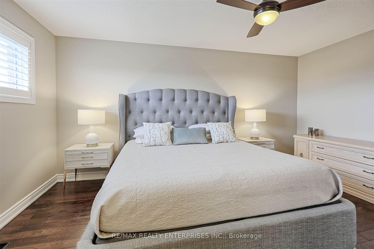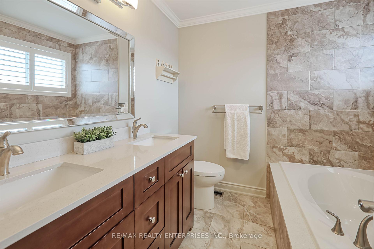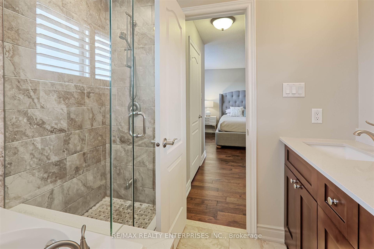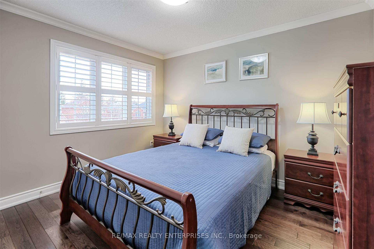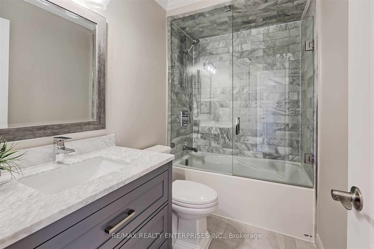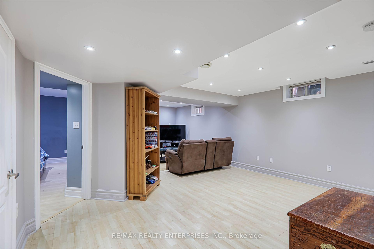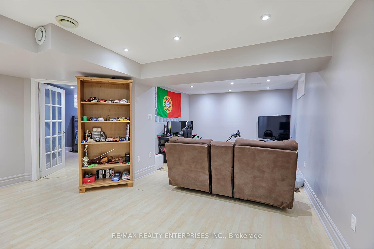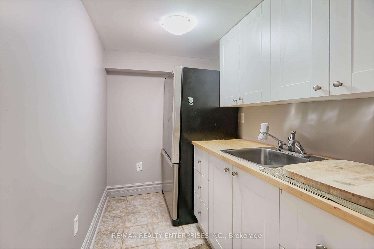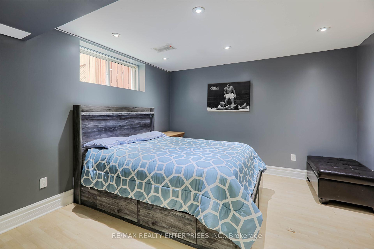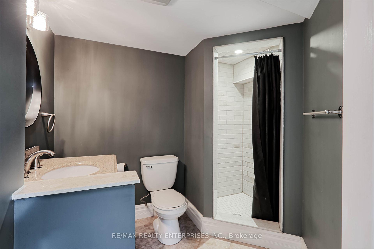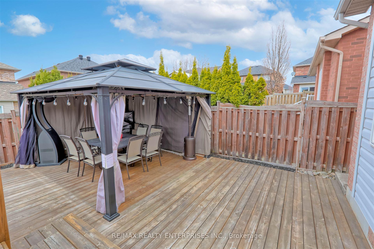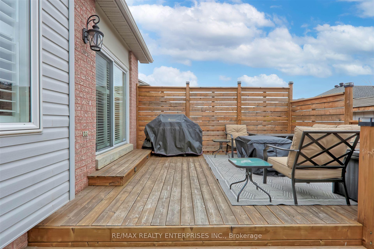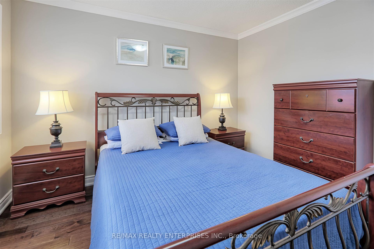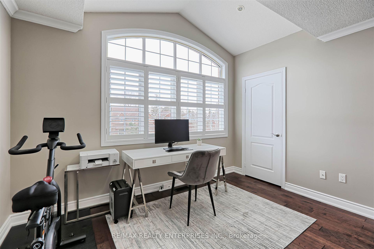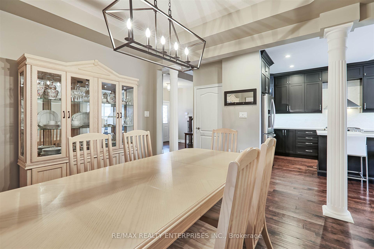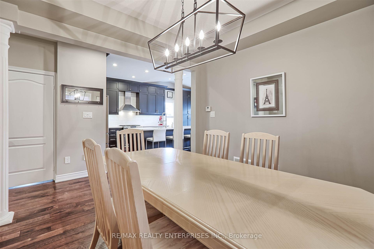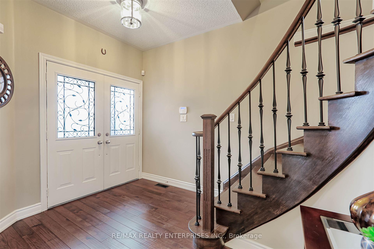$1,280,000
Available - For Sale
Listing ID: W12098287
53 Gray Park Driv , Caledon, L7E 2N8, Peel
| Welcome to this beautifully updated, 3+1 bedroom, 3.5 bathroom detached home nestled in the highly sought-after North Hill area of Bolton. Surrounded by serene conservation areas and scenic walking trails, and just minutes from the Caledon Community Centre, this property offers the perfect blend of nature and convenience. Step inside to discover a thoughtfully renovated home that flows effortlessly from room-to-room. Enjoy hardwood floors throughout the first and second levels and a stunning gourmet kitchen thats been completely renovated with striking black cabinets, quartz countertops, marble backsplash, an oversized island, stainless steel appliances and so much storage! The kitchen opens seamlessly to a living room featuring cathedral ceilings, a gas fireplace and custom built-in shelving complete with a humidor, perfect for connoisseurs. The main level is completed with a formal dining space, powder room and main floor laundry with access to the 2-car garage. Upstairs, you'll find three generously sized bedrooms, including a luxurious primary suite with a spa-like 5-piece ensuite, complete with a deep soaker tub, separate shower and double sink.. The additional bedrooms share a fully renovated bathroom adorned with a marble-topped vanity and marble bath surround.The fully finished basement offers incredible versatility with a spacious rec area, a wet bar, a fourth bedroom, a large cantina, and ample storage ideal for entertaining or accommodating guests.Outside, enjoy your private backyard oasis with a thoughtfully designed two-tier deck that maximizes space and privacy perfect for summer gatherings or peaceful evenings. This home truly has it all location, luxury, and lifestyle. Don't miss your opportunity to own this gem in one of Boltons most coveted neighbourhoods! |
| Price | $1,280,000 |
| Taxes: | $5218.00 |
| Assessment Year: | 2024 |
| Occupancy: | Owner |
| Address: | 53 Gray Park Driv , Caledon, L7E 2N8, Peel |
| Directions/Cross Streets: | Hwy 50/Cross Coutry Blvd |
| Rooms: | 7 |
| Rooms +: | 2 |
| Bedrooms: | 3 |
| Bedrooms +: | 1 |
| Family Room: | F |
| Basement: | Full, Finished |
| Level/Floor | Room | Length(ft) | Width(ft) | Descriptions | |
| Room 1 | Ground | Foyer | 8.43 | 6.4 | Hardwood Floor, Closet |
| Room 2 | Ground | Laundry | 8.23 | 8 | Ceramic Floor, Window, Access To Garage |
| Room 3 | Ground | Dining Ro | 11.22 | 12.63 | Hardwood Floor, Window |
| Room 4 | Ground | Kitchen | 12.89 | 20.5 | Centre Island, Quartz Counter, Stainless Steel Appl |
| Room 5 | Ground | Living Ro | 12.86 | 12.99 | Hardwood Floor, Open Concept, Fireplace |
| Room 6 | Second | Primary B | 16.47 | 16.01 | Hardwood Floor, 5 Pc Ensuite, Walk-In Closet(s) |
| Room 7 | Second | Bedroom 2 | 12.23 | 10.89 | Hardwood Floor, Cathedral Ceiling(s), Window |
| Room 8 | Second | Bedroom 3 | 11.09 | 11.45 | Hardwood Floor, Window, Closet |
| Room 9 | Lower | Recreatio | 16.01 | 24.01 | Laminate, 3 Pc Bath, Window |
| Room 10 | Lower | Bedroom 4 | 11.68 | 14.83 | Laminate, Closet, Window |
| Washroom Type | No. of Pieces | Level |
| Washroom Type 1 | 2 | Ground |
| Washroom Type 2 | 4 | Second |
| Washroom Type 3 | 5 | Second |
| Washroom Type 4 | 3 | Lower |
| Washroom Type 5 | 0 |
| Total Area: | 0.00 |
| Approximatly Age: | 16-30 |
| Property Type: | Detached |
| Style: | 2-Storey |
| Exterior: | Brick |
| Garage Type: | Attached |
| (Parking/)Drive: | Private Do |
| Drive Parking Spaces: | 2 |
| Park #1 | |
| Parking Type: | Private Do |
| Park #2 | |
| Parking Type: | Private Do |
| Pool: | None |
| Approximatly Age: | 16-30 |
| Approximatly Square Footage: | 1500-2000 |
| CAC Included: | N |
| Water Included: | N |
| Cabel TV Included: | N |
| Common Elements Included: | N |
| Heat Included: | N |
| Parking Included: | N |
| Condo Tax Included: | N |
| Building Insurance Included: | N |
| Fireplace/Stove: | Y |
| Heat Type: | Forced Air |
| Central Air Conditioning: | Central Air |
| Central Vac: | Y |
| Laundry Level: | Syste |
| Ensuite Laundry: | F |
| Elevator Lift: | False |
| Sewers: | Sewer |
$
%
Years
This calculator is for demonstration purposes only. Always consult a professional
financial advisor before making personal financial decisions.
| Although the information displayed is believed to be accurate, no warranties or representations are made of any kind. |
| RE/MAX REALTY ENTERPRISES INC. |
|
|

Valeria Zhibareva
Broker
Dir:
905-599-8574
Bus:
905-855-2200
Fax:
905-855-2201
| Virtual Tour | Book Showing | Email a Friend |
Jump To:
At a Glance:
| Type: | Freehold - Detached |
| Area: | Peel |
| Municipality: | Caledon |
| Neighbourhood: | Bolton West |
| Style: | 2-Storey |
| Approximate Age: | 16-30 |
| Tax: | $5,218 |
| Beds: | 3+1 |
| Baths: | 4 |
| Fireplace: | Y |
| Pool: | None |
Locatin Map:
Payment Calculator:

