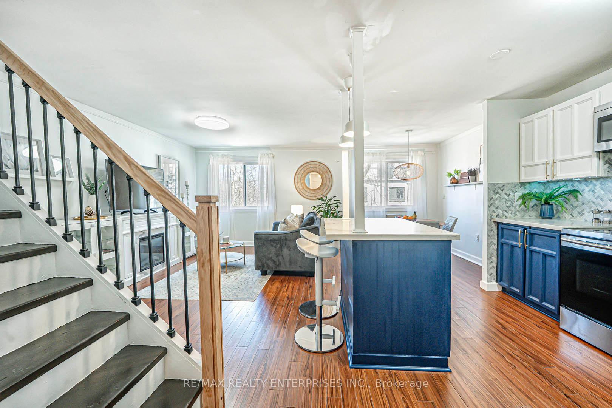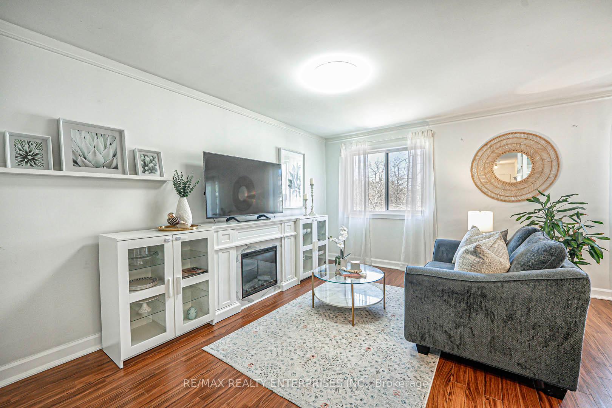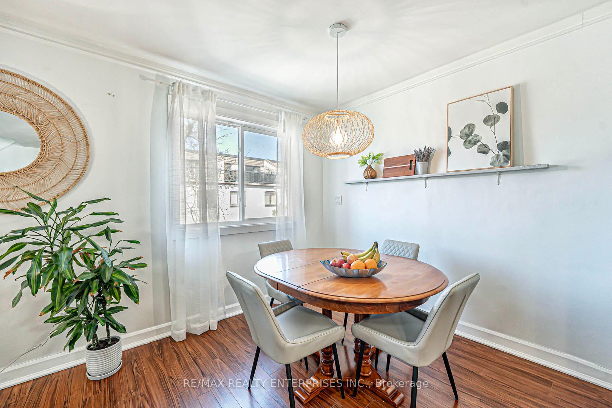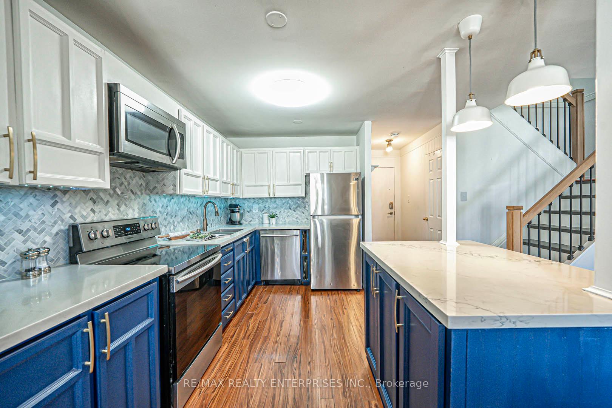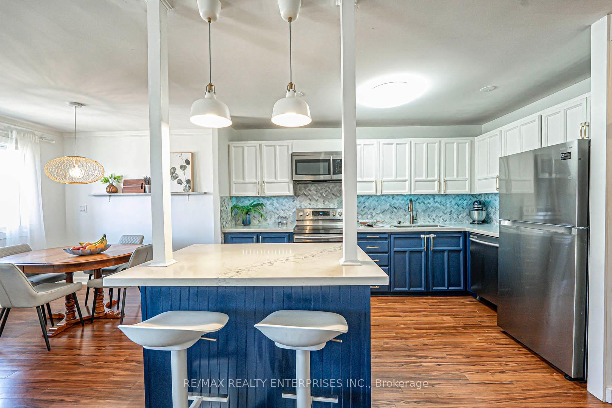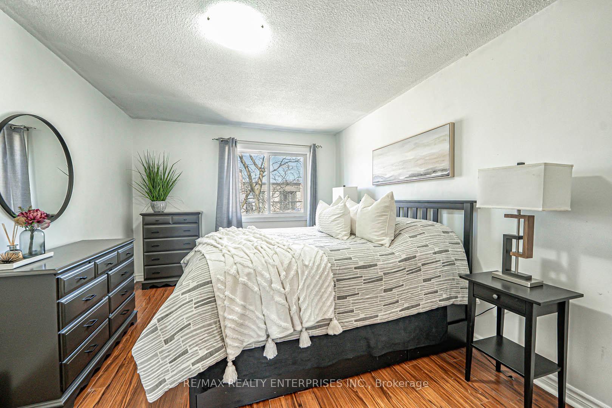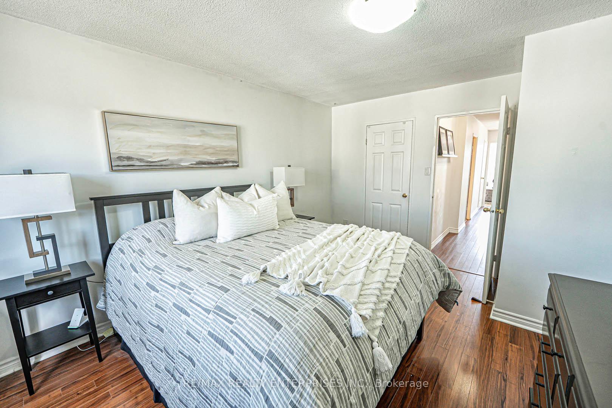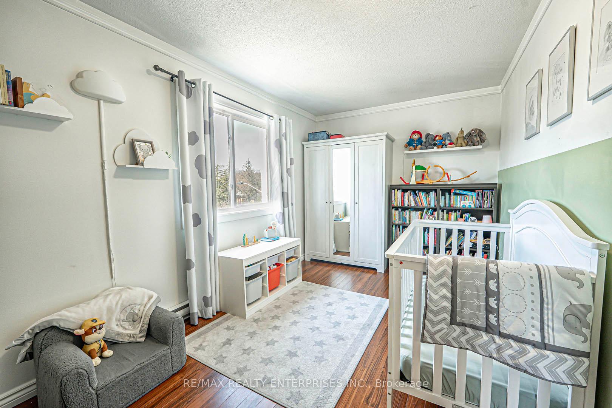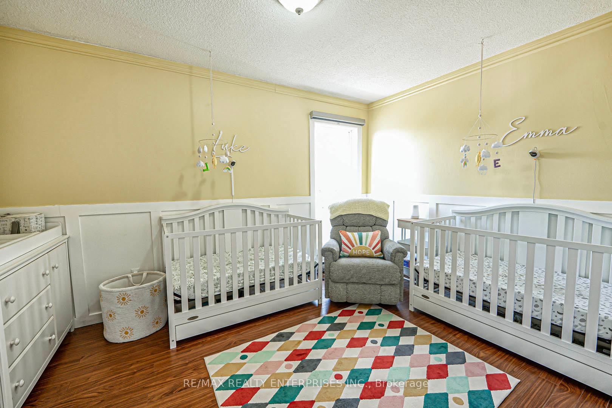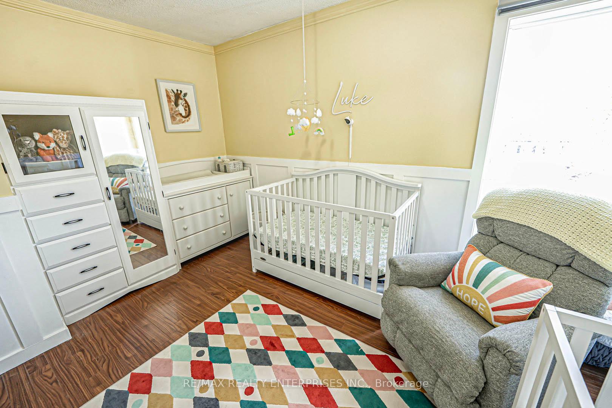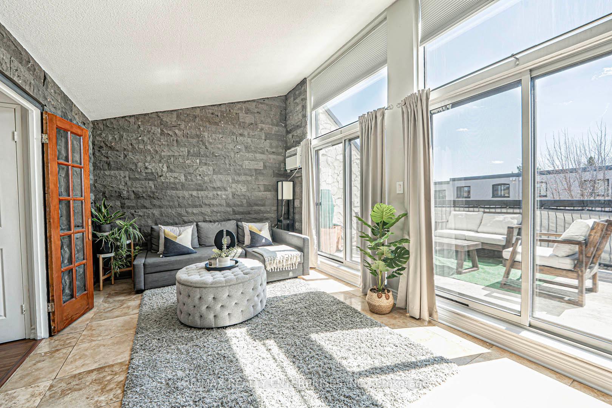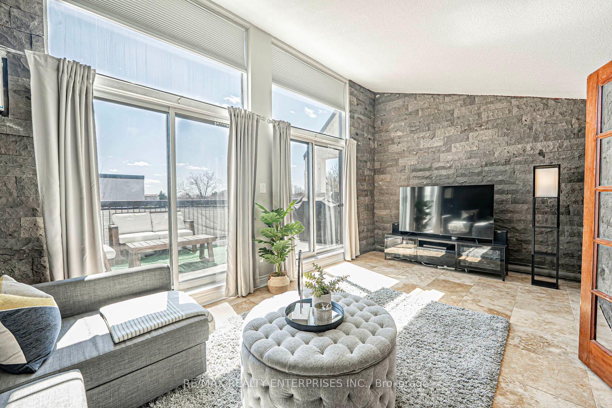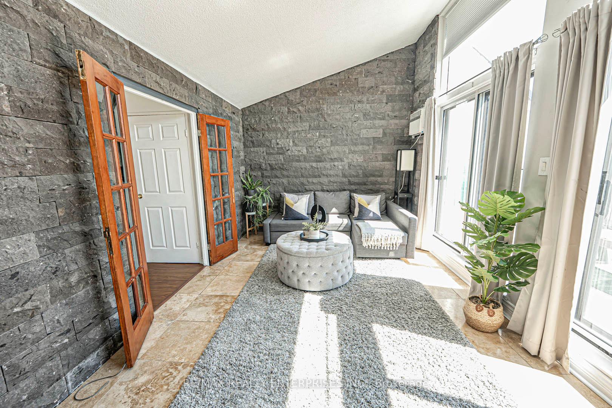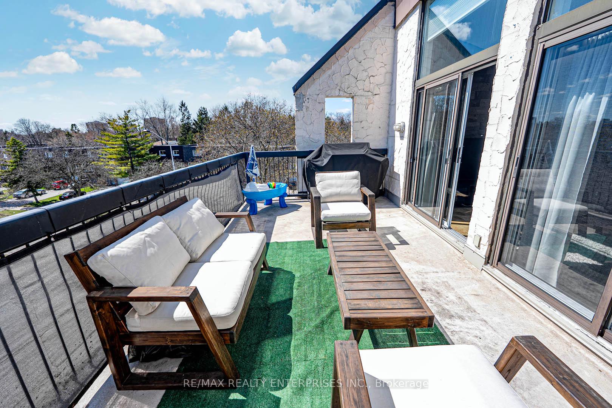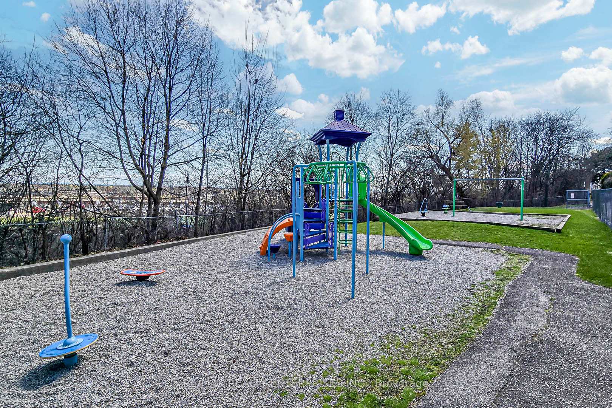$559,900
Available - For Sale
Listing ID: W12098127
1042 Falgarwood Driv , Oakville, L6H 2P3, Halton
| Looking for a cozy, modern condo in a lively, family-friendly neighborhood? This 3-bedroom, 2-bathroom stacked condo offers just that, with plenty of space and style to make you feel right at home. Step inside to discover vaulted ceilings and large windows that flood the space with natural light making the space feel open, bright, and super inviting. The open-concept main floor features a sleek kitchen with an island, stainless steel appliances, and ample storage perfect for both everyday meals and entertaining. The upstairs family room has charming stone walls, is perfect for relaxing and opens up to a spacious private patio ideal for BBQs, relaxing evenings, or hosting friends. The primary bedroom has a walk-in closet, while two additional bedrooms offer flexibility for family, guests, or a home office. With thoughtful design and a warm, welcoming vibe, this condo is ready to move in and enjoy. But it's not just about the condo Oakville is a fantastic place to live! The neighbourhood is packed with parks, including Coronation Park and Shell Park, perfect for family outings or a peaceful walk. You'll also find a variety of boutiques, cafes, and restaurants to explore, especially in the charming Kerr Village and downtown Oakville areas. And if you love being near the water, the waterfront trails offer beautiful views and a great spot for biking or strolling. With top-rated schools, easy access to transit, and a community that feels like home, this condo offers the perfect blend of comfort and convenience. |
| Price | $559,900 |
| Taxes: | $1965.67 |
| Assessment Year: | 2024 |
| Occupancy: | Owner |
| Address: | 1042 Falgarwood Driv , Oakville, L6H 2P3, Halton |
| Postal Code: | L6H 2P3 |
| Province/State: | Halton |
| Directions/Cross Streets: | Eighth Line/Falgarwood Dr |
| Level/Floor | Room | Length(ft) | Width(ft) | Descriptions | |
| Room 1 | Main | Kitchen | 12.79 | 7.54 | Centre Island, Overlooks Dining |
| Room 2 | Main | Living Ro | 17.06 | 12.14 | Electric Fireplace, Laminate, Window |
| Room 3 | Main | Dining Ro | 8.86 | 7.54 | |
| Room 4 | Second | Family Ro | 19.02 | 11.15 | Vaulted Ceiling(s), W/O To Patio, Sliding Doors |
| Room 5 | Second | Primary B | 15.09 | 10.5 | Laminate, Walk-In Closet(s), Window |
| Room 6 | Second | Bedroom | 14.76 | 8.53 | Laminate, Window |
| Room 7 | Second | Bedroom | 15.74 | 12.46 | Laminate, Window |
| Washroom Type | No. of Pieces | Level |
| Washroom Type 1 | 2 | Main |
| Washroom Type 2 | 4 | Second |
| Washroom Type 3 | 0 | |
| Washroom Type 4 | 0 | |
| Washroom Type 5 | 0 |
| Total Area: | 0.00 |
| Washrooms: | 2 |
| Heat Type: | Baseboard |
| Central Air Conditioning: | Window Unit |
$
%
Years
This calculator is for demonstration purposes only. Always consult a professional
financial advisor before making personal financial decisions.
| Although the information displayed is believed to be accurate, no warranties or representations are made of any kind. |
| RE/MAX REALTY ENTERPRISES INC. |
|
|

Valeria Zhibareva
Broker
Dir:
905-599-8574
Bus:
905-855-2200
Fax:
905-855-2201
| Virtual Tour | Book Showing | Email a Friend |
Jump To:
At a Glance:
| Type: | Com - Condo Townhouse |
| Area: | Halton |
| Municipality: | Oakville |
| Neighbourhood: | 1005 - FA Falgarwood |
| Style: | Multi-Level |
| Tax: | $1,965.67 |
| Maintenance Fee: | $952 |
| Beds: | 3 |
| Baths: | 2 |
| Fireplace: | N |
Locatin Map:
Payment Calculator:


