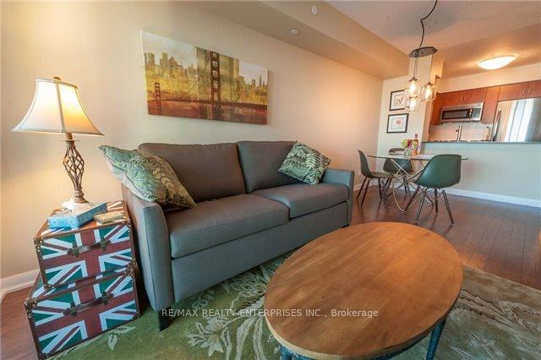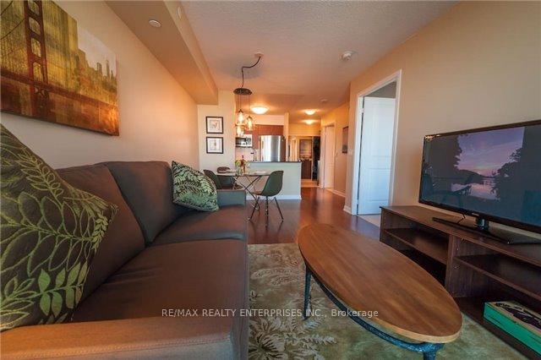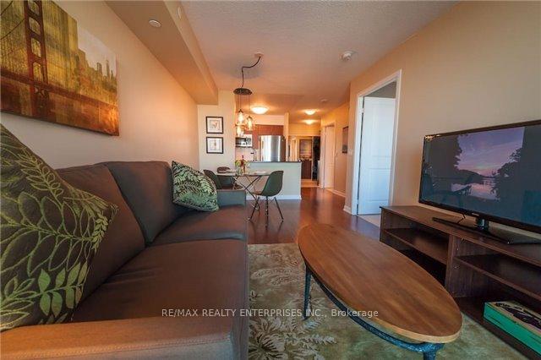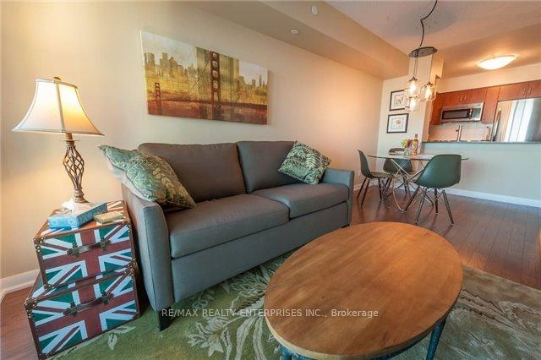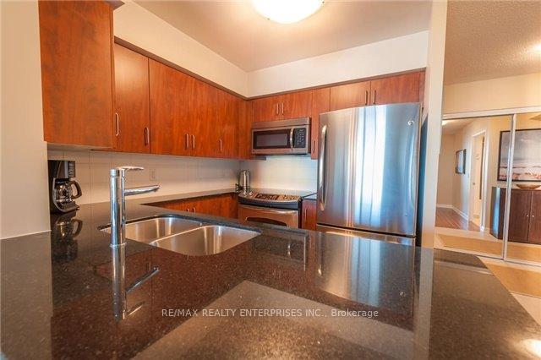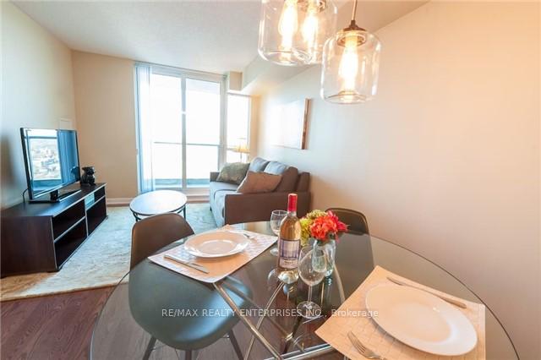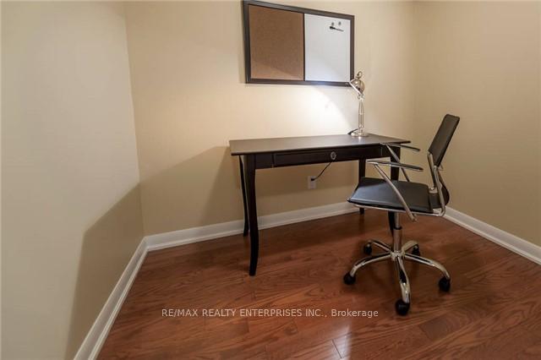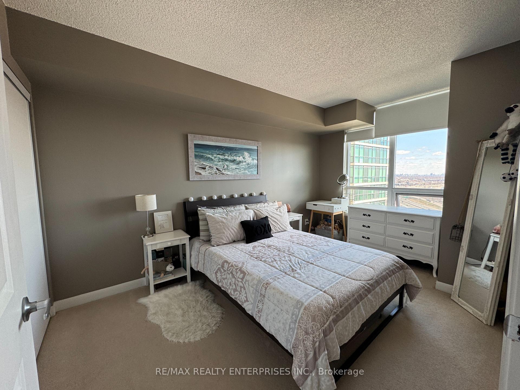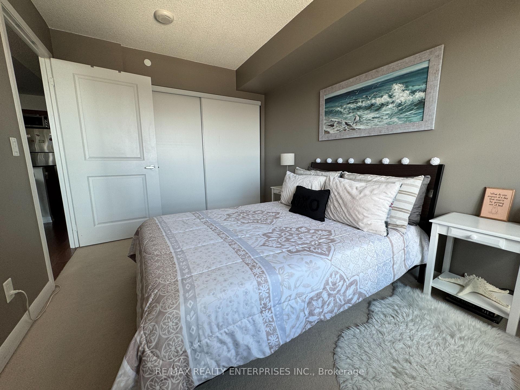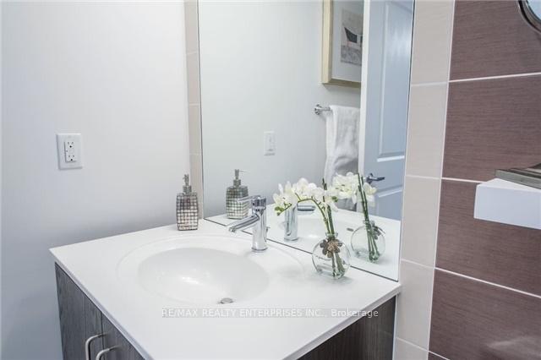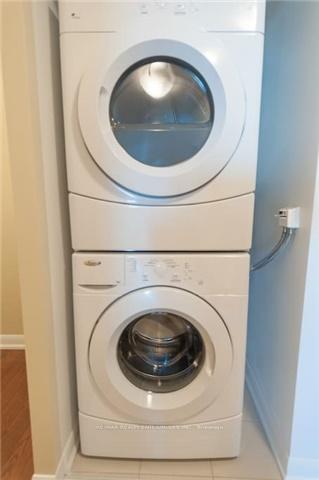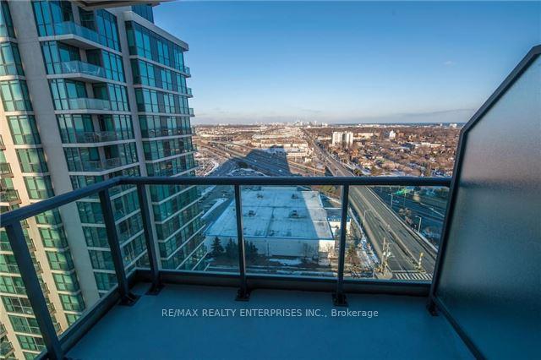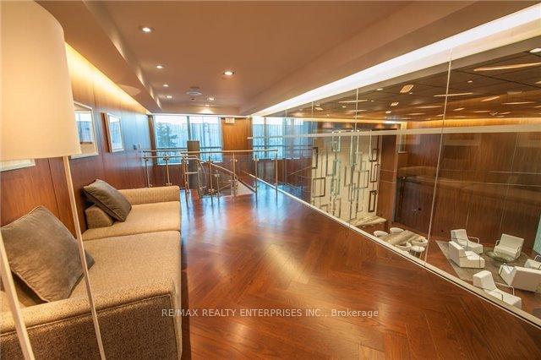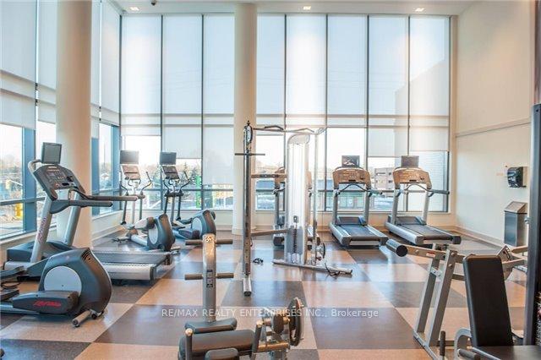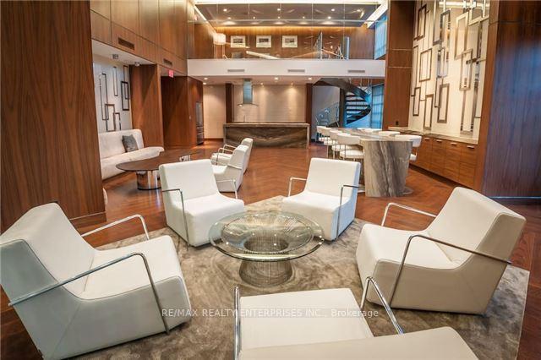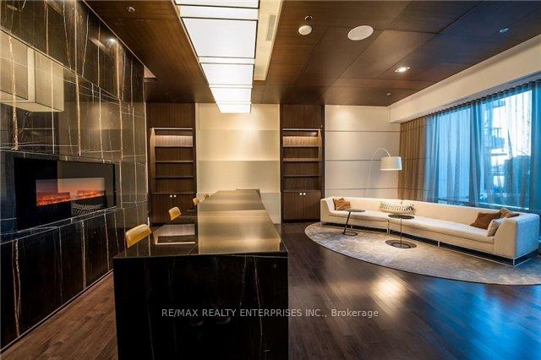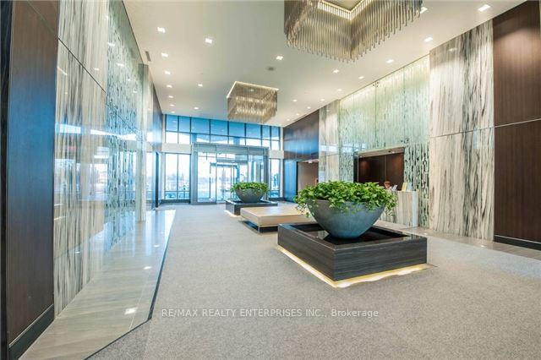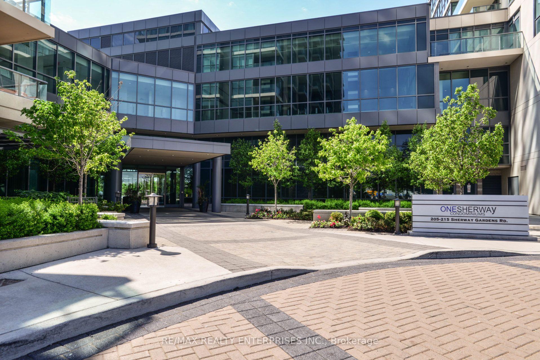$2,475
Available - For Rent
Listing ID: W12095120
215 Sherway Gardens Road , Toronto, M9C 0A4, Toronto
| Gorgeous Views Of Toronto And Lake Ontario Compliment This Fabulous Layout. The Applewood Model is a Bright And Sunny One Bedroom Plus Den. Featuring Stainless Steel Appliances, Granite Countertop, Breakfast Bar, Hardwood Floors In Main Living Space. Den, is a separate room with hardwood floor near main entrance. Primary bedroom features large window, Wall To Wall Closet and cozy Broadloom. Laundry Ensuite. Sunrises from the balcony are amazing! This Building Has It All, Location, Shopping, Amenities, Transit And Highway Access. |
| Price | $2,475 |
| Taxes: | $0.00 |
| Deposit Required: | True |
| Occupancy: | Tenant |
| Address: | 215 Sherway Gardens Road , Toronto, M9C 0A4, Toronto |
| Postal Code: | M9C 0A4 |
| Province/State: | Toronto |
| Directions/Cross Streets: | West Mall/QEW |
| Level/Floor | Room | Length(ft) | Width(ft) | Descriptions | |
| Room 1 | Main | Living Ro | 17.61 | 9.71 | Hardwood Floor, Combined w/Dining, W/O To Balcony |
| Room 2 | Main | Dining Ro | 17.61 | 9.71 | Hardwood Floor, Combined w/Living |
| Room 3 | Main | Kitchen | 8 | 7.61 | Stainless Steel Appl, Open Concept, Breakfast Bar |
| Room 4 | Main | Primary B | 13.58 | 6.56 | Broadloom, Large Window, Large Closet |
| Room 5 | Main | Den | 7.54 | 7.25 | Hardwood Floor |
| Washroom Type | No. of Pieces | Level |
| Washroom Type 1 | 4 | |
| Washroom Type 2 | 0 | |
| Washroom Type 3 | 0 | |
| Washroom Type 4 | 0 | |
| Washroom Type 5 | 0 |
| Total Area: | 0.00 |
| Washrooms: | 1 |
| Heat Type: | Forced Air |
| Central Air Conditioning: | Central Air |
| Although the information displayed is believed to be accurate, no warranties or representations are made of any kind. |
| RE/MAX REALTY ENTERPRISES INC. |
|
|

Valeria Zhibareva
Broker
Dir:
905-599-8574
Bus:
905-855-2200
Fax:
905-855-2201
| Book Showing | Email a Friend |
Jump To:
At a Glance:
| Type: | Com - Condo Apartment |
| Area: | Toronto |
| Municipality: | Toronto W08 |
| Neighbourhood: | Islington-City Centre West |
| Style: | Apartment |
| Beds: | 1 |
| Baths: | 1 |
| Fireplace: | N |
Locatin Map:

