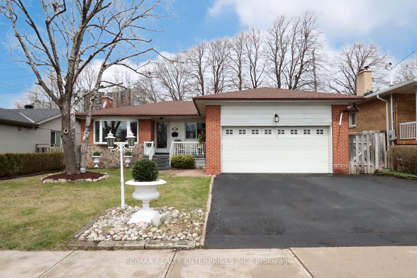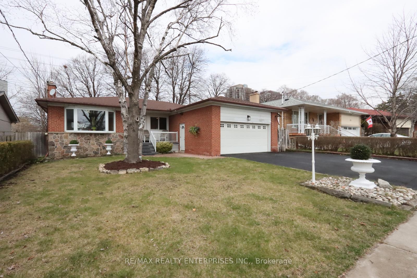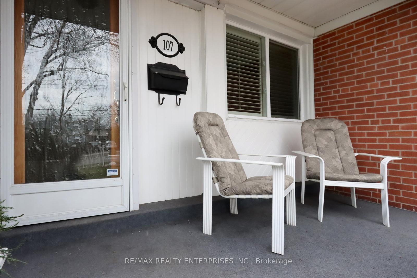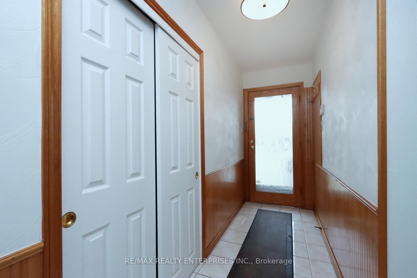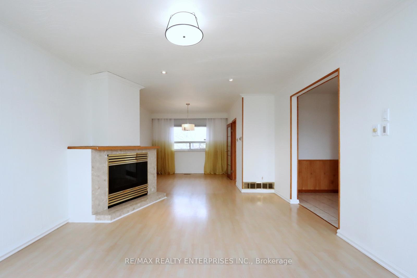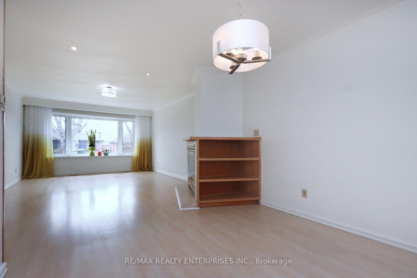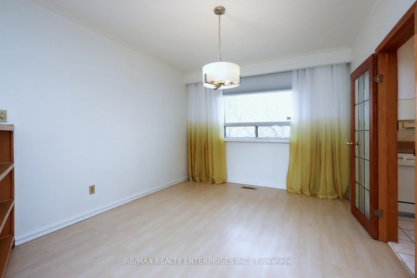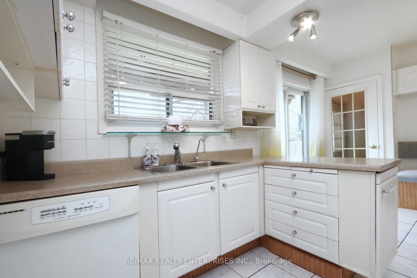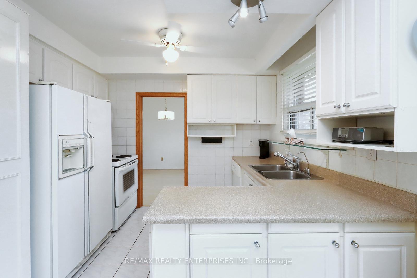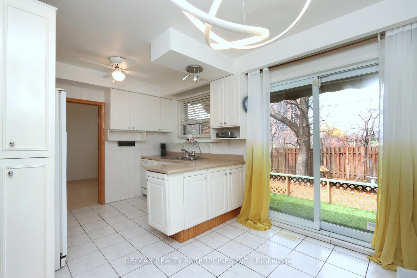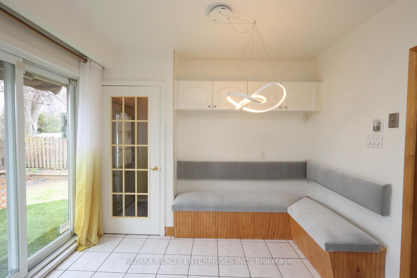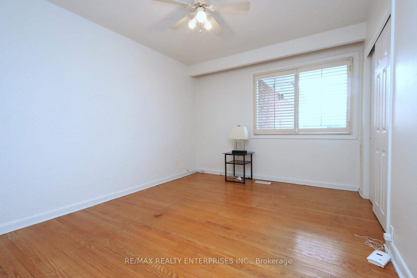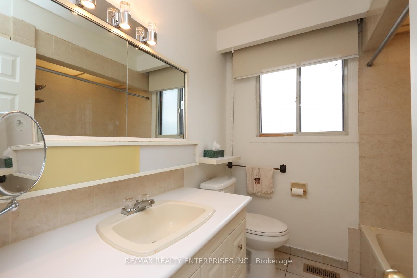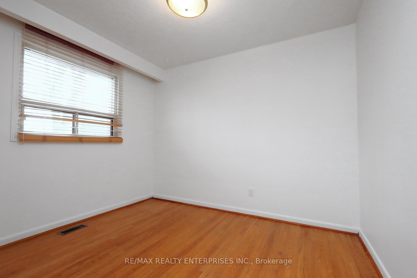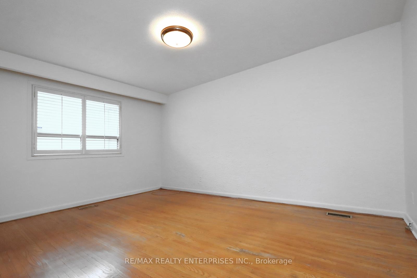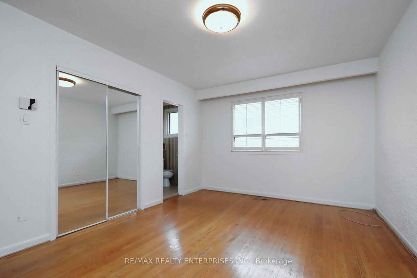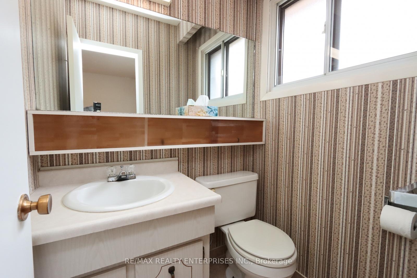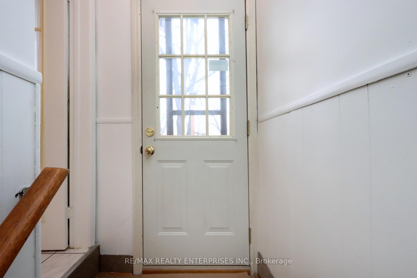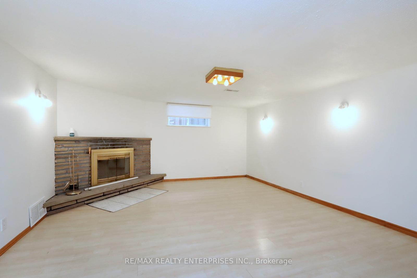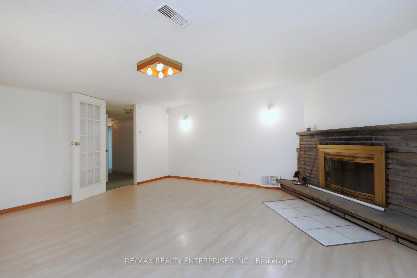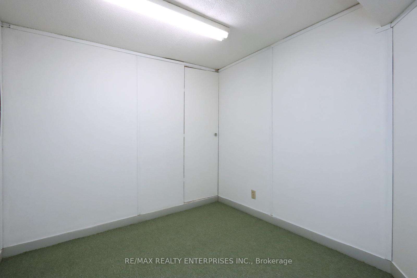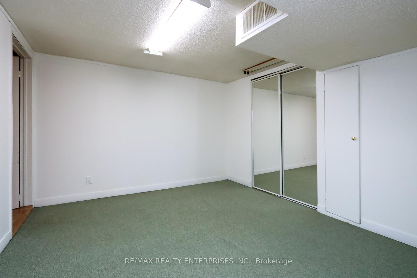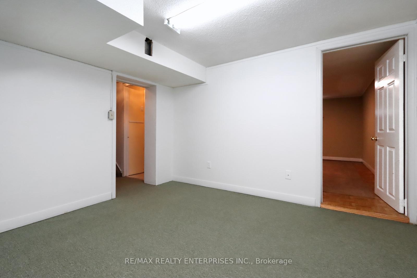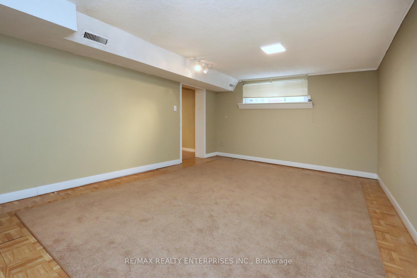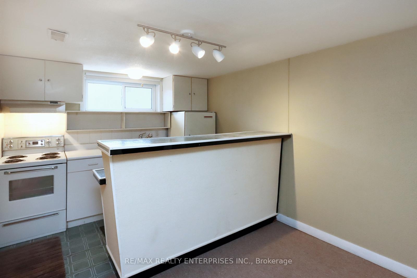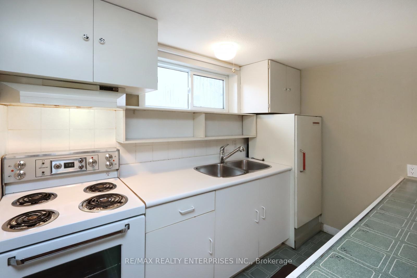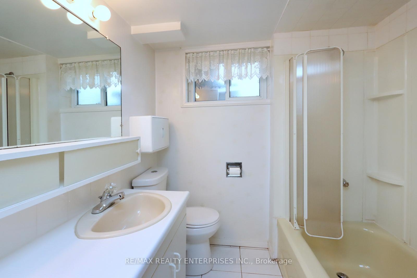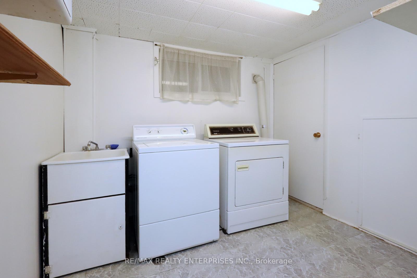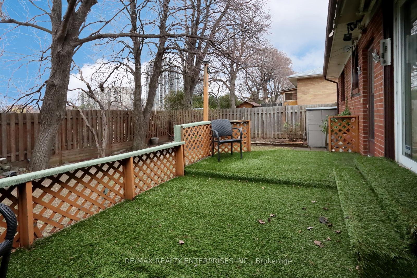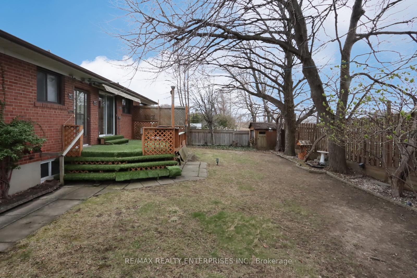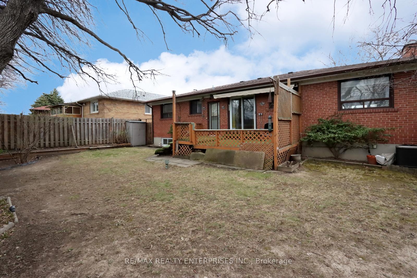$1,099,000
Available - For Sale
Listing ID: W12096985
107 Dalegrove Cres , Toronto, M9B 6B1, Toronto
| Large updated bungalow in prime Eringate neighbourhood! Peaceful, tree-lined street with very little traffic. Close to major highways and the airport, shopping and restaurants, parks, golf! There is a separate entrance to the basement which offers 2 extra bedrooms, a fully equipped kitchen, rec room with wood-burning fireplace (needs new damper), and office. Updated circuit breakers, roof and furnace. Windows are all in good working condition. Beautiful hardwood flooring upstairs, some new carpet in the lower level. Flexible closing date! |
| Price | $1,099,000 |
| Taxes: | $5393.00 |
| Occupancy: | Vacant |
| Address: | 107 Dalegrove Cres , Toronto, M9B 6B1, Toronto |
| Directions/Cross Streets: | Martin Grove South of Eglinton |
| Rooms: | 6 |
| Rooms +: | 5 |
| Bedrooms: | 3 |
| Bedrooms +: | 2 |
| Family Room: | F |
| Basement: | Finished, Separate Ent |
| Level/Floor | Room | Length(ft) | Width(ft) | Descriptions | |
| Room 1 | Ground | Living Ro | 17.32 | 12.82 | Hardwood Floor, Large Window, Gas Fireplace |
| Room 2 | Ground | Dining Ro | 12 | 10.07 | Fireplace, Hardwood Floor, Combined w/Living |
| Room 3 | Ground | Kitchen | 14.83 | 10.23 | Ceramic Floor, Eat-in Kitchen, W/O To Deck |
| Room 4 | Ground | Primary B | 14.83 | 10.89 | 2 Pc Ensuite, Hardwood Floor, Large Closet |
| Room 5 | Ground | Bedroom 2 | 12.17 | 9.91 | Hardwood Floor, Large Closet, Large Window |
| Room 6 | Ground | Bedroom 3 | 10.33 | 9.91 | Hardwood Floor, Large Window, Large Closet |
| Room 7 | Basement | Bedroom 4 | 10.92 | 10.79 | Vinyl Floor, Above Grade Window |
| Room 8 | Basement | Bedroom 5 | 14.92 | 10.99 | Vinyl Floor, Above Grade Window |
| Room 9 | Basement | Recreatio | 16.14 | 14.07 | Vinyl Floor, Fireplace, Above Grade Window |
| Room 10 | Basement | Kitchen | 14.07 | 9.15 | Above Grade Window, B/I Bar |
| Room 11 | Basement | Office | 7.94 | 7.28 | Broadloom |
| Room 12 | Basement | Laundry | 8.82 | 7.74 | Ceramic Floor |
| Room 13 | Basement | Furnace R | 14.76 | 8.66 | Unfinished |
| Washroom Type | No. of Pieces | Level |
| Washroom Type 1 | 4 | Ground |
| Washroom Type 2 | 2 | Ground |
| Washroom Type 3 | 4 | Basement |
| Washroom Type 4 | 0 | |
| Washroom Type 5 | 0 | |
| Washroom Type 6 | 4 | Ground |
| Washroom Type 7 | 2 | Ground |
| Washroom Type 8 | 4 | Basement |
| Washroom Type 9 | 0 | |
| Washroom Type 10 | 0 |
| Total Area: | 0.00 |
| Approximatly Age: | 51-99 |
| Property Type: | Detached |
| Style: | Bungalow |
| Exterior: | Brick |
| Garage Type: | Attached |
| (Parking/)Drive: | Private Do |
| Drive Parking Spaces: | 2 |
| Park #1 | |
| Parking Type: | Private Do |
| Park #2 | |
| Parking Type: | Private Do |
| Pool: | None |
| Approximatly Age: | 51-99 |
| Approximatly Square Footage: | 1100-1500 |
| CAC Included: | N |
| Water Included: | N |
| Cabel TV Included: | N |
| Common Elements Included: | N |
| Heat Included: | N |
| Parking Included: | N |
| Condo Tax Included: | N |
| Building Insurance Included: | N |
| Fireplace/Stove: | Y |
| Heat Type: | Forced Air |
| Central Air Conditioning: | Central Air |
| Central Vac: | N |
| Laundry Level: | Syste |
| Ensuite Laundry: | F |
| Sewers: | Sewer |
$
%
Years
This calculator is for demonstration purposes only. Always consult a professional
financial advisor before making personal financial decisions.
| Although the information displayed is believed to be accurate, no warranties or representations are made of any kind. |
| RE/MAX REALTY ENTERPRISES INC. |
|
|

Valeria Zhibareva
Broker
Dir:
905-599-8574
Bus:
905-855-2200
Fax:
905-855-2201
| Virtual Tour | Book Showing | Email a Friend |
Jump To:
At a Glance:
| Type: | Freehold - Detached |
| Area: | Toronto |
| Municipality: | Toronto W08 |
| Neighbourhood: | Eringate-Centennial-West Deane |
| Style: | Bungalow |
| Approximate Age: | 51-99 |
| Tax: | $5,393 |
| Beds: | 3+2 |
| Baths: | 3 |
| Fireplace: | Y |
| Pool: | None |
Locatin Map:
Payment Calculator:

