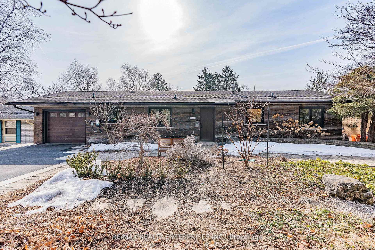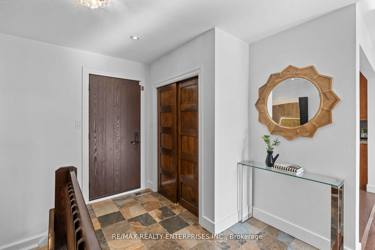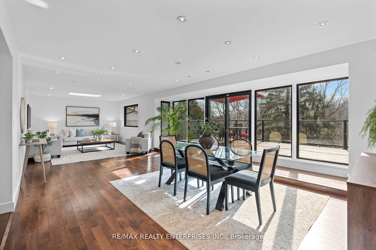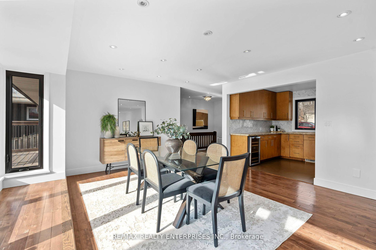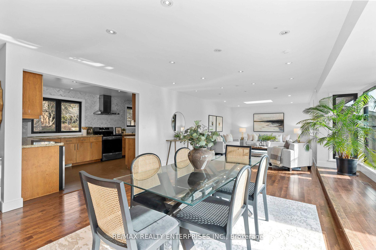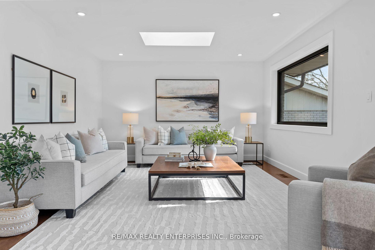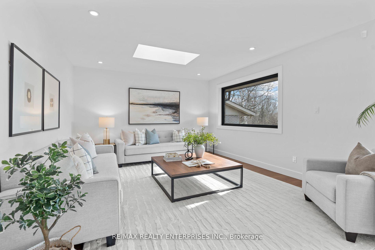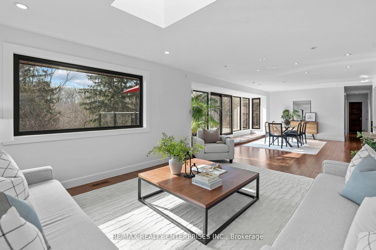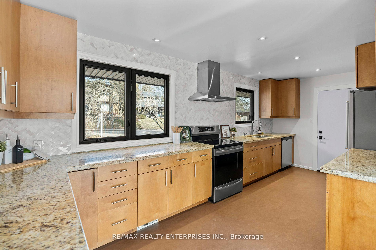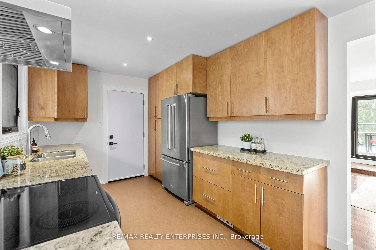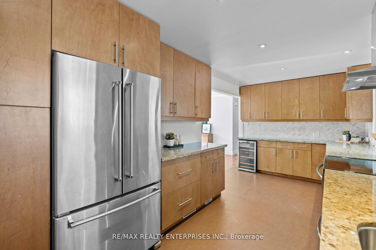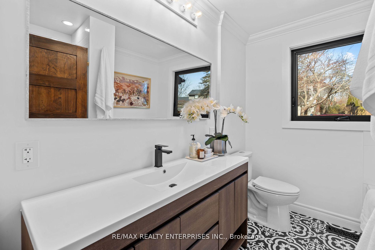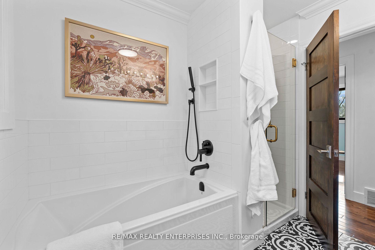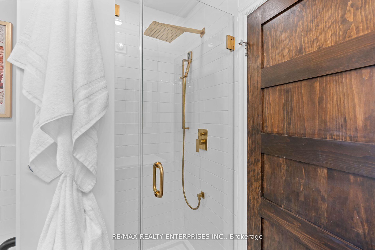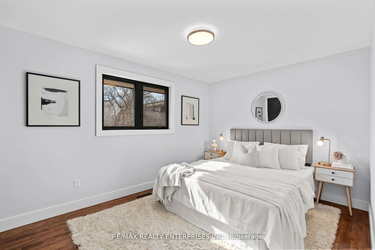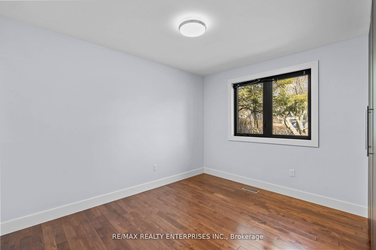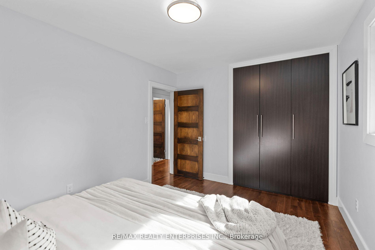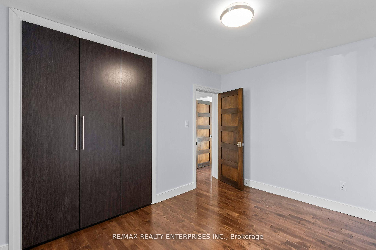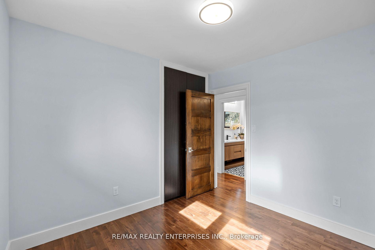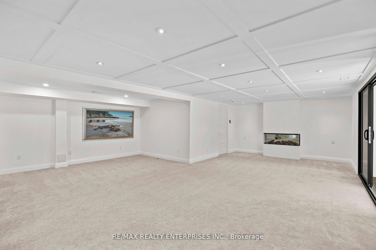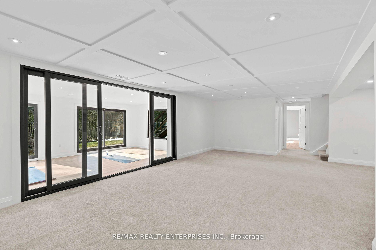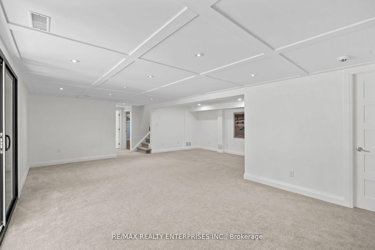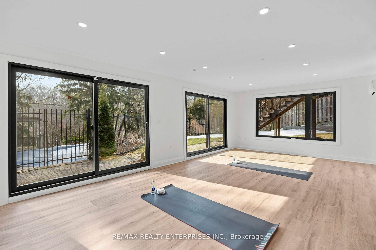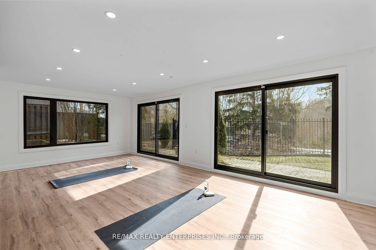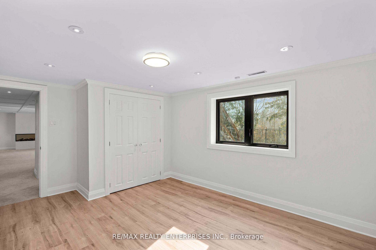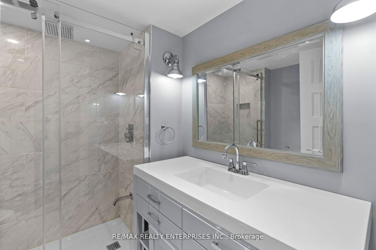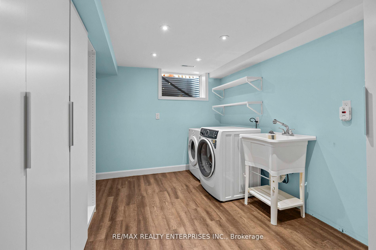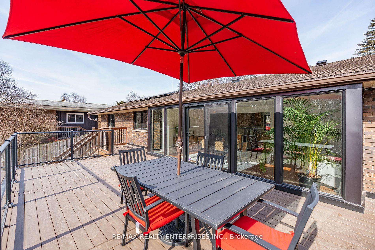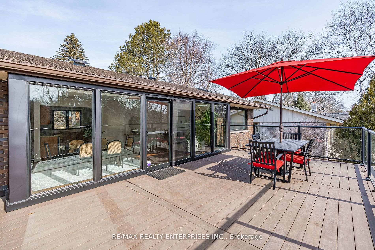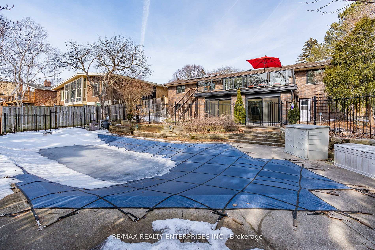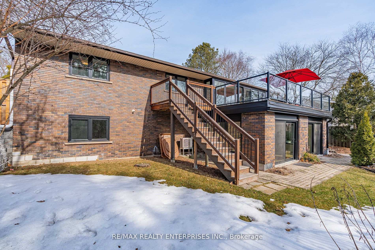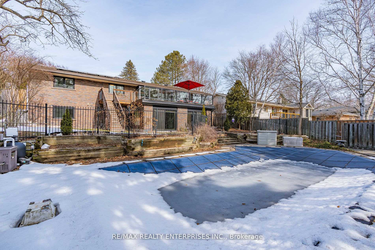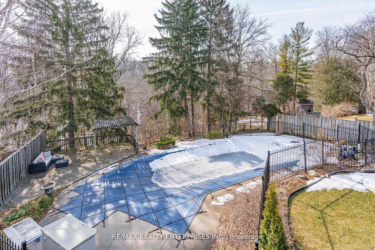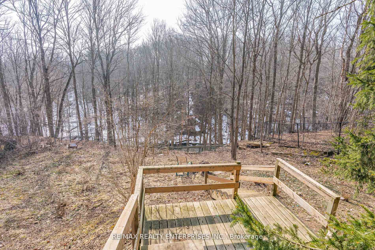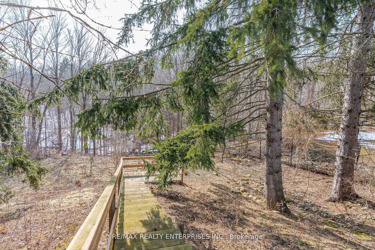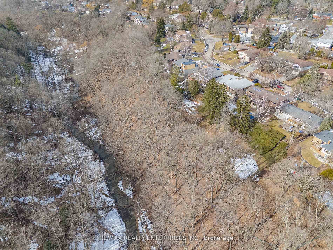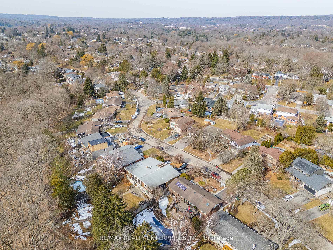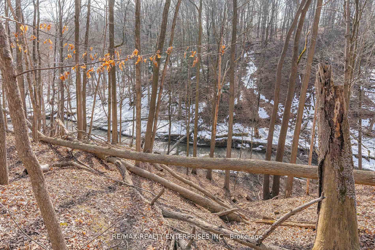$1,689,000
Available - For Sale
Listing ID: X12095777
75 Robinhood Driv , Hamilton, L9H 4G2, Hamilton
| Rare Opportunity on Prestigious Dundas Street! Nestled in the desirable Pleasant Valley neighborhood, this exceptional 3+1 bedroom, 2-bathroom bungalow sits on a stunning 71' x 222' (0.37-acre) ravine lot, offering unparalleled privacy and natural beauty. Built in 1967 and extensively updated over the years, this home combines classic charm with modern convenience. Inside, the bright and spacious layout features hardwood floors and NEW oversized picture windows and doors, providing breathtaking ravine views. The gourmet kitchen boasts granite countertop and ample cabinetry. The main level includes three bedrooms and a renovated 4-piece main bath with a glass shower and a separate soaker tub.The fully finished walkout basement, professionally waterproofed for peace of mind, expands the living space with a large family room featuring a fireplace, and fourth bedroom/office with pictures que ravine views, and a renovated 3-piece bath with an oversized glass shower. A versatile recreation/fitnessstudio/sunroom completely renovated including floor to ceiling windows and sliding doors, it's own heating/cooling system with walk-out to the serene backyard. The lower level also includes laundry facilities and ample storage space.Step outside to a private 3-tiered ravine lot, offering multiple outdoor spaces to enjoy, including a main-level deck, an inviting pool area, and access to the lower-tiered property. The inground saltwater pool, complete with a pergola, provides the perfect setting for relaxation and entertaining. |
| Price | $1,689,000 |
| Taxes: | $7802.75 |
| Occupancy: | Vacant |
| Address: | 75 Robinhood Driv , Hamilton, L9H 4G2, Hamilton |
| Directions/Cross Streets: | South Street W/Old Ancaster Rd |
| Rooms: | 7 |
| Rooms +: | 3 |
| Bedrooms: | 3 |
| Bedrooms +: | 1 |
| Family Room: | F |
| Basement: | Finished wit |
| Level/Floor | Room | Length(ft) | Width(ft) | Descriptions | |
| Room 1 | Main | Kitchen | 19.06 | 9.35 | Granite Counters, Access To Garage, Stainless Steel Appl |
| Room 2 | Main | Dining Ro | 15.71 | 13.32 | Pot Lights, Hardwood Floor, W/O To Sundeck |
| Room 3 | Main | Living Ro | 21.84 | 15.71 | Pot Lights, Hardwood Floor, Skylight |
| Room 4 | Main | Primary B | 13.09 | 9.91 | Hardwood Floor, Closet Organizers, Large Window |
| Room 5 | Main | Bedroom 2 | 11.91 | 9.45 | Hardwood Floor, Closet, Window |
| Room 6 | Main | Bedroom 3 | 9.91 | 9.91 | Hardwood Floor, Closet Organizers, Window |
| Room 7 | Lower | Recreatio | 33.03 | 21.68 | Broadloom, Electric Fireplace, Pot Lights |
| Room 8 | Lower | Bedroom 4 | 15.35 | 11.22 | Vinyl Floor, Pot Lights, Closet |
| Room 9 | Lower | Sunroom | 24.04 | 13.51 | Vinyl Floor, W/O To Yard, Pot Lights |
| Room 10 | Lower | Laundry | 18.89 | 9.81 | |
| Room 11 | Lower | Utility R | 7.15 | 6.49 | |
| Room 12 | Lower | Other | 10.73 | 8.43 |
| Washroom Type | No. of Pieces | Level |
| Washroom Type 1 | 4 | Main |
| Washroom Type 2 | 3 | Lower |
| Washroom Type 3 | 0 | |
| Washroom Type 4 | 0 | |
| Washroom Type 5 | 0 |
| Total Area: | 0.00 |
| Approximatly Age: | 31-50 |
| Property Type: | Detached |
| Style: | Bungalow |
| Exterior: | Brick |
| Garage Type: | Attached |
| (Parking/)Drive: | Private Do |
| Drive Parking Spaces: | 4 |
| Park #1 | |
| Parking Type: | Private Do |
| Park #2 | |
| Parking Type: | Private Do |
| Pool: | Inground |
| Approximatly Age: | 31-50 |
| Approximatly Square Footage: | 1100-1500 |
| Property Features: | Wooded/Treed, Tiled/Drainage |
| CAC Included: | N |
| Water Included: | N |
| Cabel TV Included: | N |
| Common Elements Included: | N |
| Heat Included: | N |
| Parking Included: | N |
| Condo Tax Included: | N |
| Building Insurance Included: | N |
| Fireplace/Stove: | Y |
| Heat Type: | Forced Air |
| Central Air Conditioning: | Central Air |
| Central Vac: | N |
| Laundry Level: | Syste |
| Ensuite Laundry: | F |
| Sewers: | Sewer |
$
%
Years
This calculator is for demonstration purposes only. Always consult a professional
financial advisor before making personal financial decisions.
| Although the information displayed is believed to be accurate, no warranties or representations are made of any kind. |
| RE/MAX REALTY ENTERPRISES INC. |
|
|

Valeria Zhibareva
Broker
Dir:
905-599-8574
Bus:
905-855-2200
Fax:
905-855-2201
| Book Showing | Email a Friend |
Jump To:
At a Glance:
| Type: | Freehold - Detached |
| Area: | Hamilton |
| Municipality: | Hamilton |
| Neighbourhood: | Dundas |
| Style: | Bungalow |
| Approximate Age: | 31-50 |
| Tax: | $7,802.75 |
| Beds: | 3+1 |
| Baths: | 2 |
| Fireplace: | Y |
| Pool: | Inground |
Locatin Map:
Payment Calculator:

