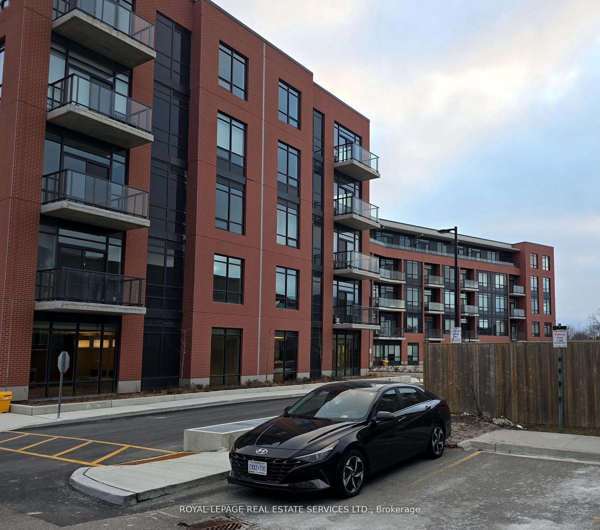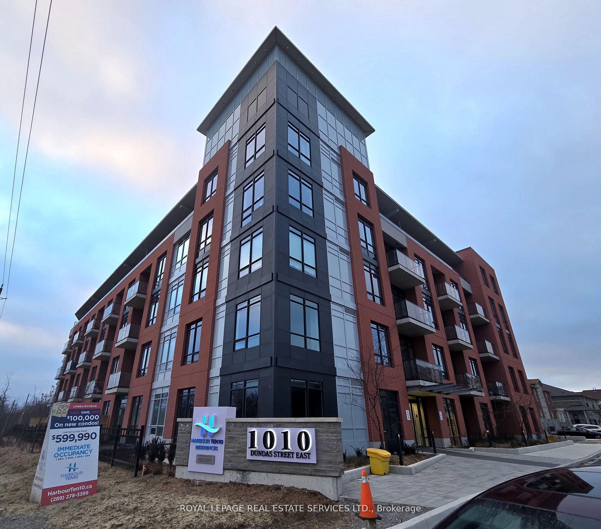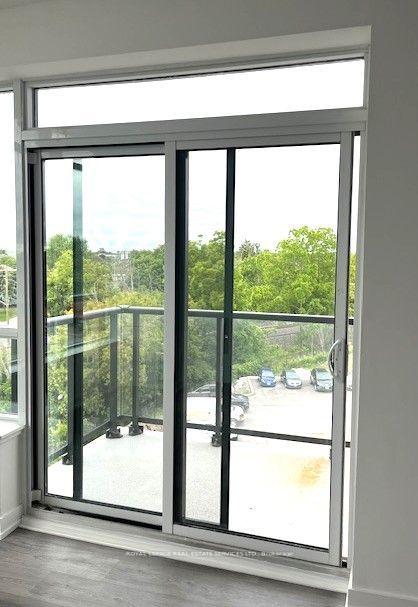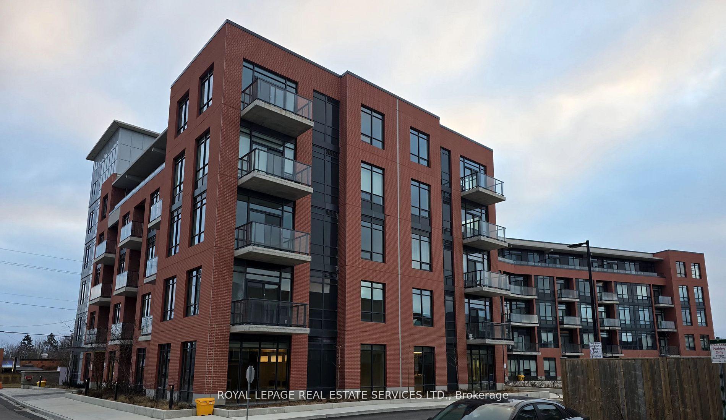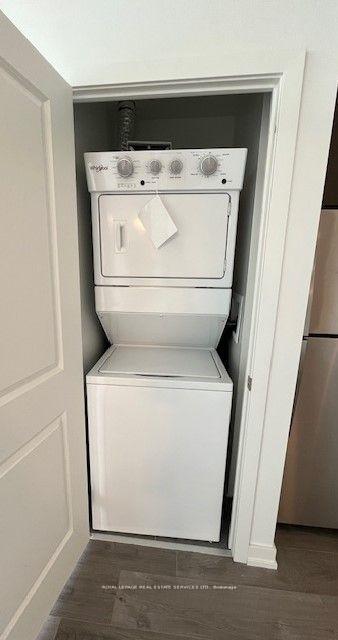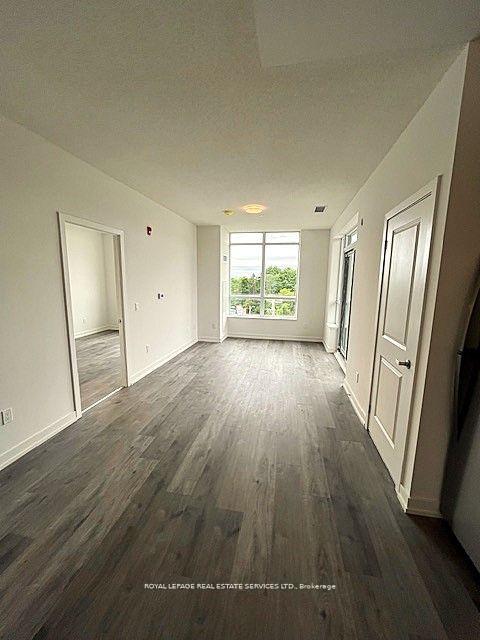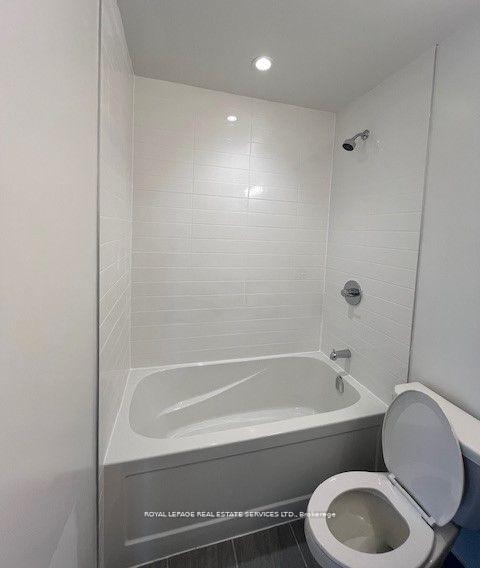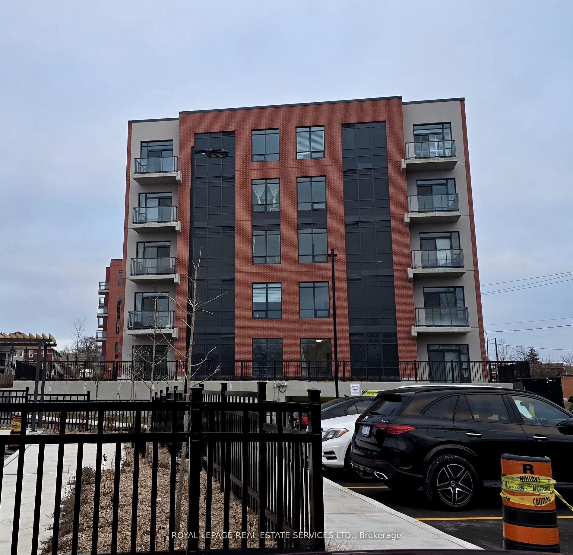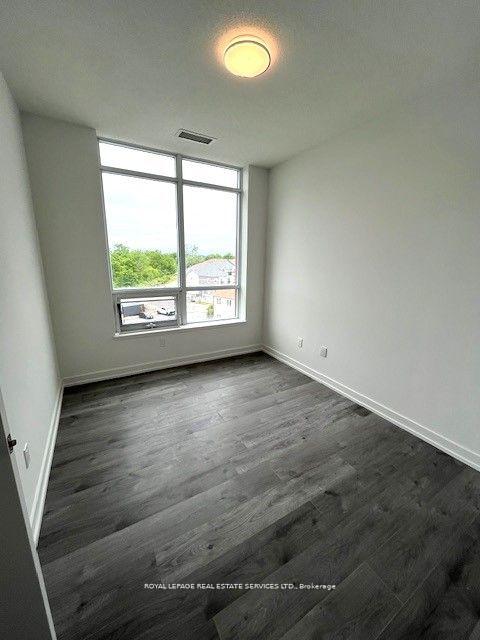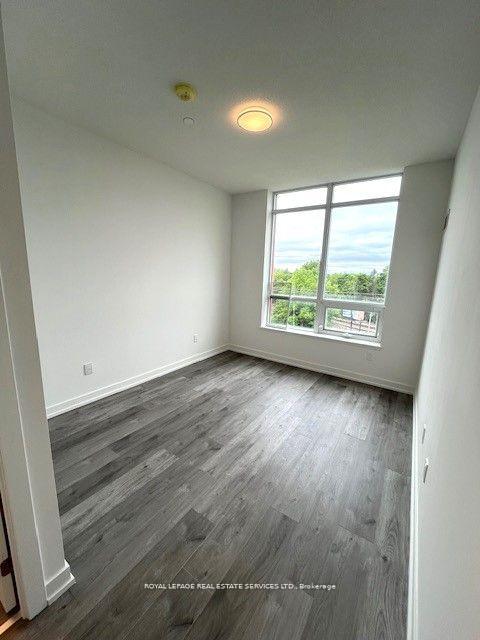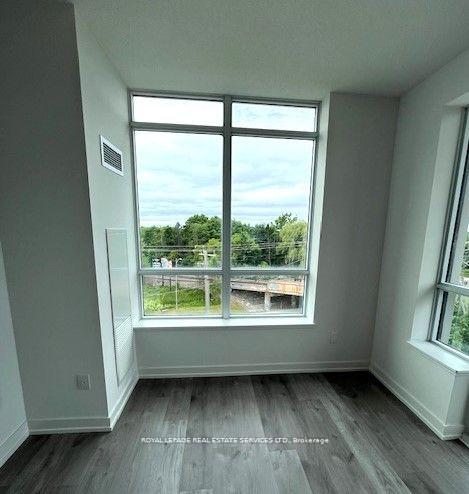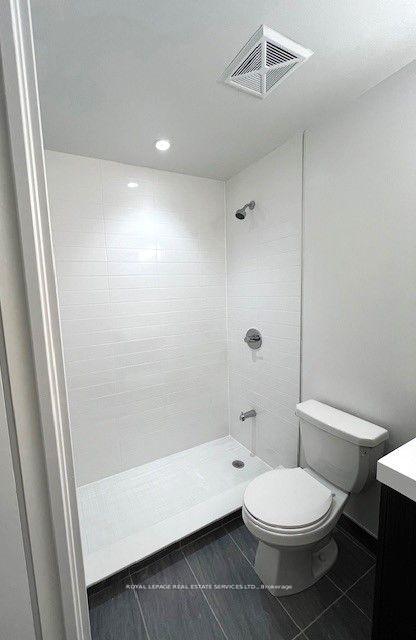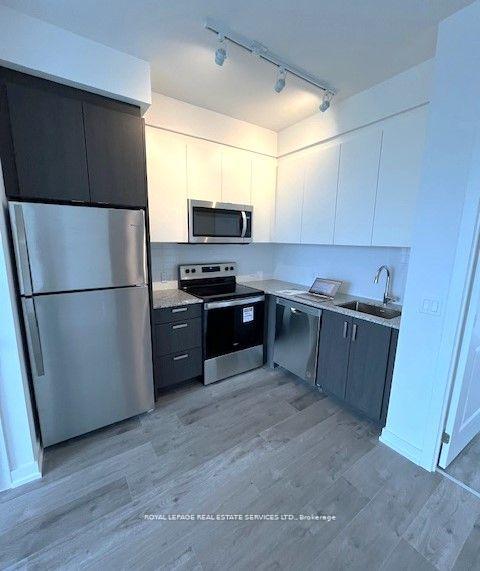$2,900
Available - For Rent
Listing ID: E12014243
1010 Dundas Stre East , Whitby, L1N 2K2, Durham
| Welcome to Harbour Ten10 Luxury condo, Stunning 2 Bedroom + Media, 2 Bathroom (920 sq ft) situated in the center of downtown Whitby. This lively, family-oriented community provides an ideal mix of small-town appeal and contemporary amenities, situated just 30 minutes from Toronto. Whitby is the perfect place to settle down, offering a friendly environment, excellent schools, parks, and a stunning lakefront. Traveling is simple with convenient access to highways 407, 401, 412, and the GO Station. Showcasing a spacious layout, the open plan living area is enriched by abundant natural light, stylish finishes, significant investment in upgrades, and generous closet and storage options. Accompanying the unit are brand-new, premium stainless steel appliances: a stove, refrigerator, microwave, and dishwasher. The stylish quartz countertops bring a sense of opulence to the kitchen, and the balcony (66 sq ft) provides an outdoor escape for unwinding. A stackable washer and dryer in the ensuite are also provided for extra convenience. You will also enjoy the convenience of one parking spot underground, Additional parking for $150/mth. Opulent features enhance this recently constructed edifice! Play a game in the Games Room, relax in the Relaxation Room, practice mindfulness in the Zen Yoga Room, or exercise in the Fitness Room; there's something available for everyone. Theres also a Social Lounge for events, a Playground Area for kids, and BBQ spots with green space for enjoying the outdoors. Seize the opportunity to make Harbour Ten10 your finest luxury living residence in Whitby! |
| Price | $2,900 |
| Taxes: | $0.00 |
| Occupancy: | Vacant |
| Address: | 1010 Dundas Stre East , Whitby, L1N 2K2, Durham |
| Postal Code: | L1N 2K2 |
| Province/State: | Durham |
| Directions/Cross Streets: | Anderson and Dunas St. |
| Level/Floor | Room | Length(ft) | Width(ft) | Descriptions | |
| Room 1 | Main | Bedroom | 32.8 | 38.54 | |
| Room 2 | Main | Living Ro | 36.08 | 43.3 | |
| Room 3 | Main | Kitchen | 27.22 | 26.24 | |
| Room 4 | Main | Media Roo | 25.42 | 29.52 | |
| Room 5 | Main | Bedroom | 37.72 | 29.52 | |
| Room 6 | Main | Media Roo | 2.33 | 2.72 |
| Washroom Type | No. of Pieces | Level |
| Washroom Type 1 | 3 | Main |
| Washroom Type 2 | 3 | Main |
| Washroom Type 3 | 3 | Main |
| Washroom Type 4 | 3 | Main |
| Washroom Type 5 | 0 | |
| Washroom Type 6 | 0 | |
| Washroom Type 7 | 0 |
| Total Area: | 0.00 |
| Approximatly Age: | New |
| Washrooms: | 2 |
| Heat Type: | Forced Air |
| Central Air Conditioning: | Central Air |
| Although the information displayed is believed to be accurate, no warranties or representations are made of any kind. |
| ROYAL LEPAGE REAL ESTATE SERVICES LTD. |
|
|

Valeria Zhibareva
Broker
Dir:
905-599-8574
Bus:
905-855-2200
Fax:
905-855-2201
| Book Showing | Email a Friend |
Jump To:
At a Glance:
| Type: | Com - Common Element Con |
| Area: | Durham |
| Municipality: | Whitby |
| Neighbourhood: | Pringle Creek |
| Style: | Apartment |
| Approximate Age: | New |
| Maintenance Fee: | $593.4 |
| Beds: | 2+1 |
| Baths: | 2 |
| Garage: | 1 |
| Fireplace: | N |
Locatin Map:

