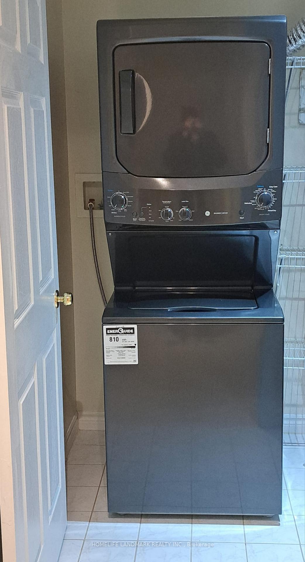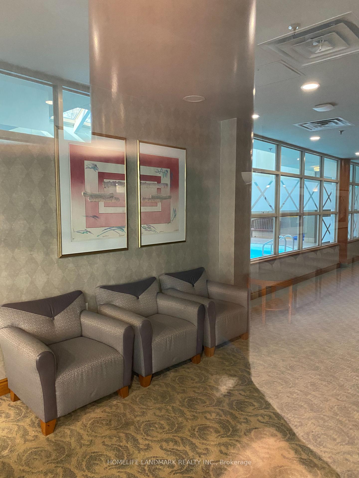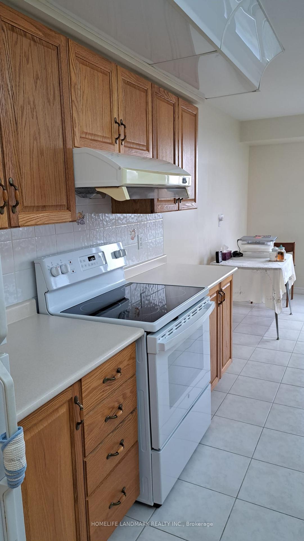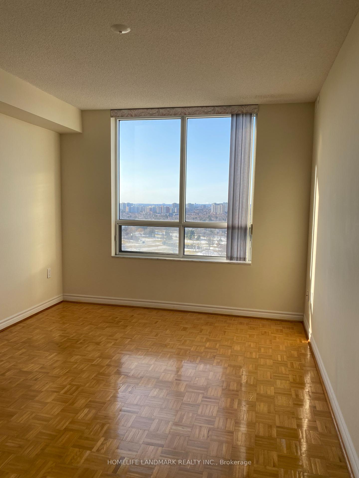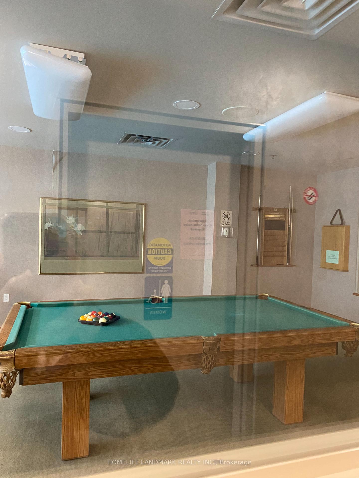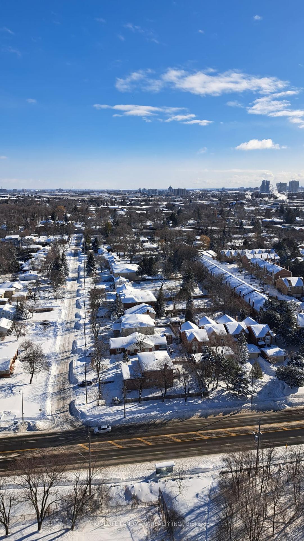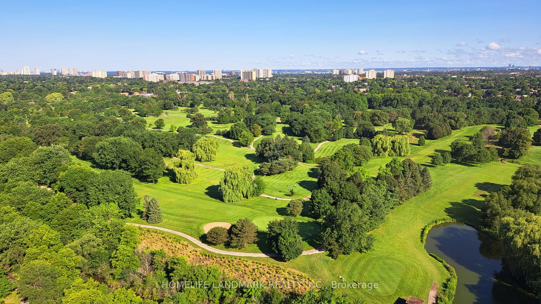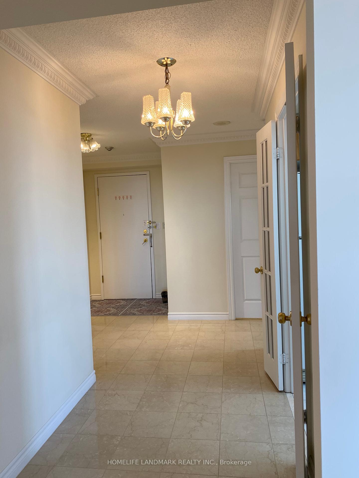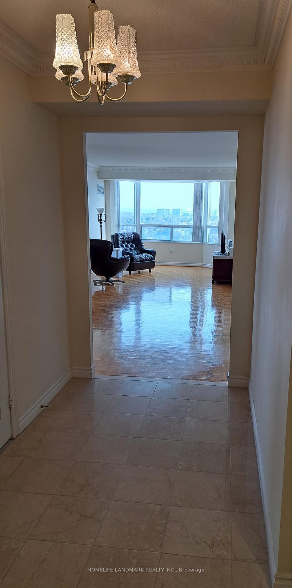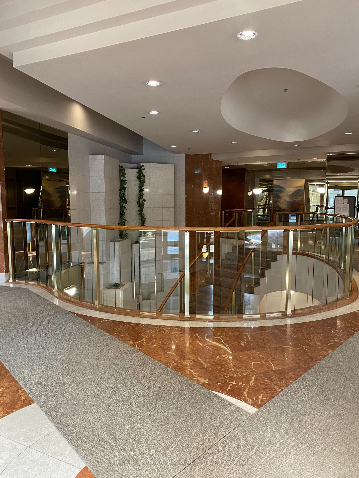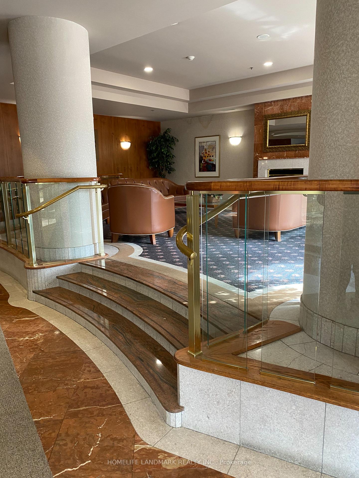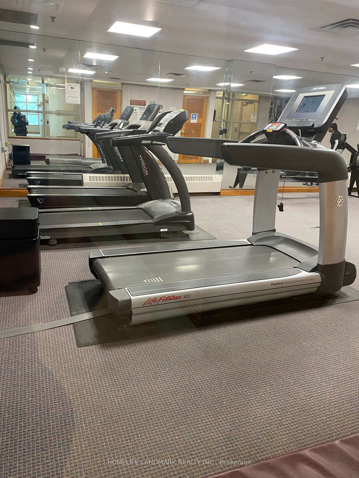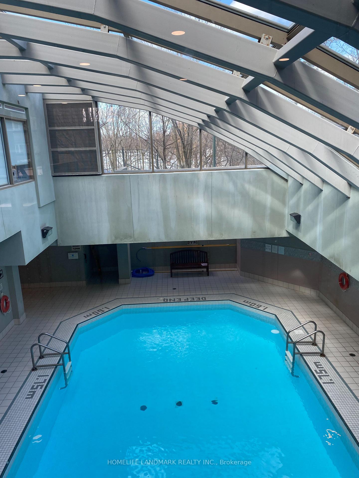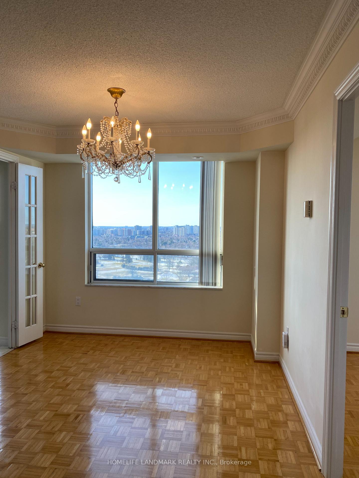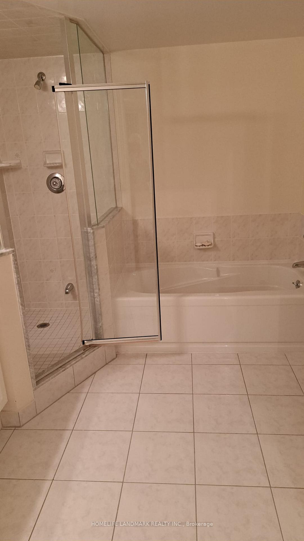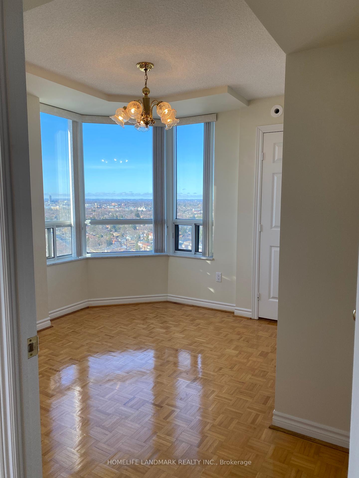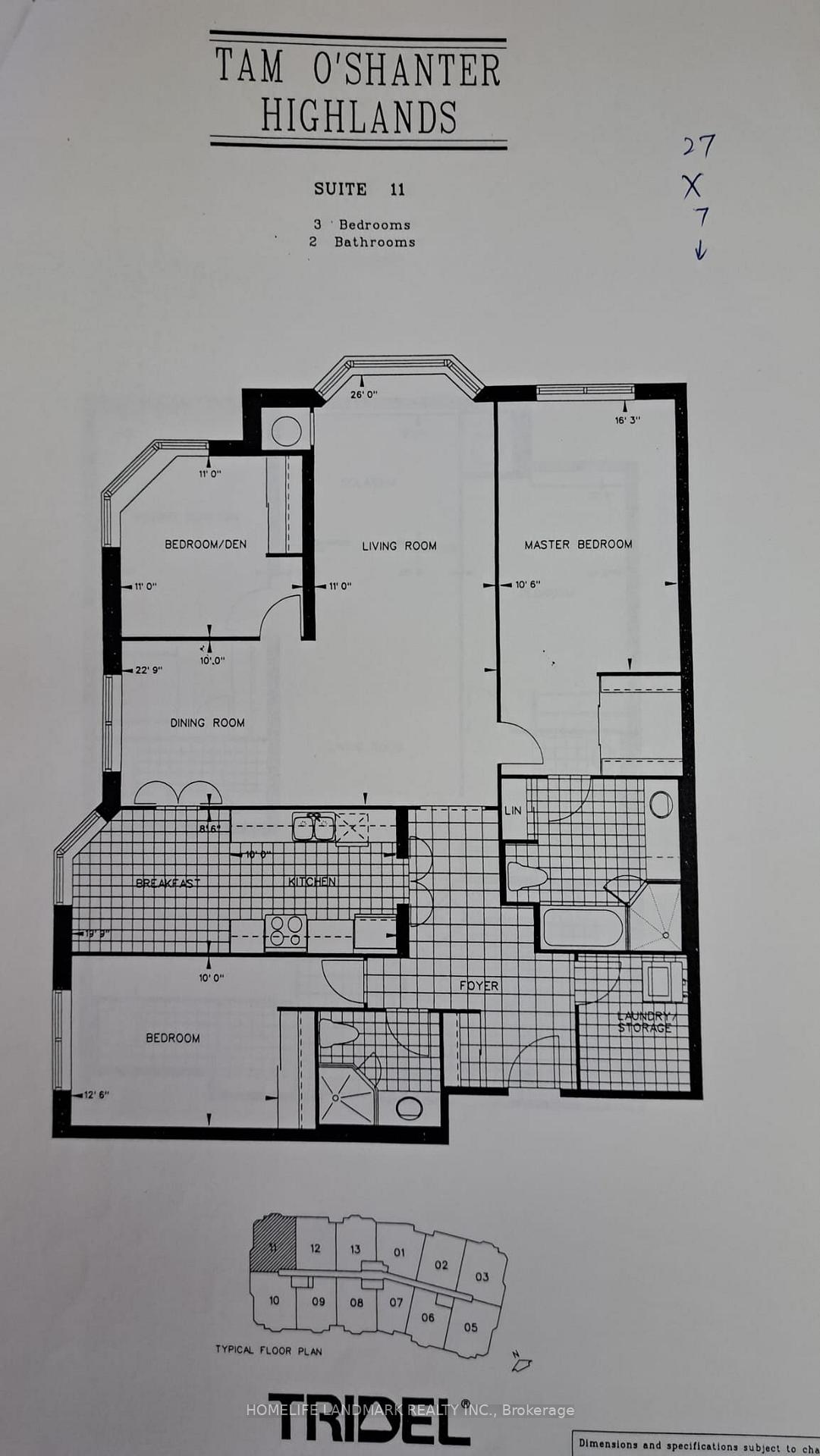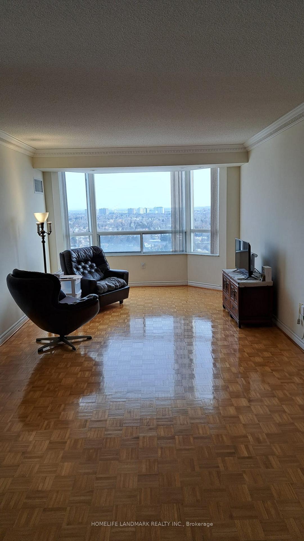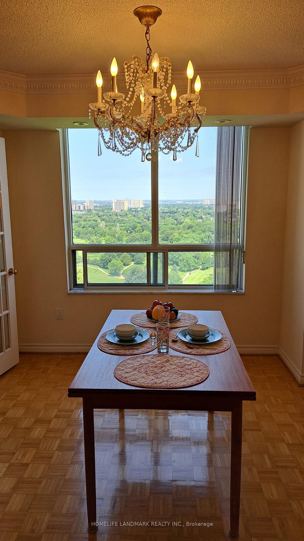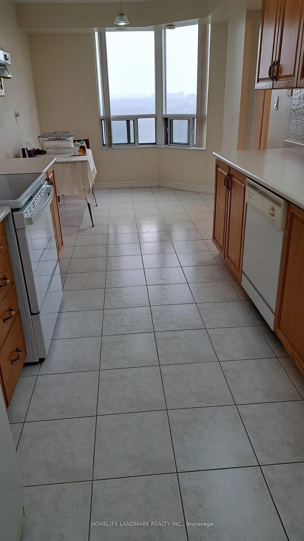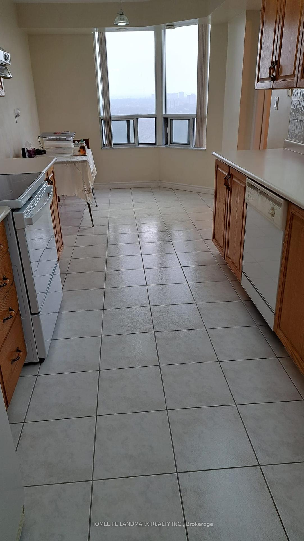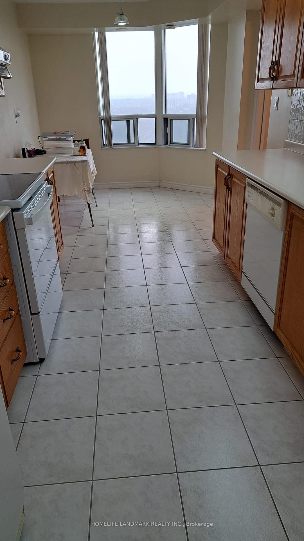$839,999
Available - For Sale
Listing ID: E12008286
228 Bonis Ave , Unit 2711, Toronto, M1T 3W4, Ontario
| Location! Location!Tridel Luxury Condo. NE & NW Golf course view. Mins. to 401, Steps to GO Train station, public transit TTC, Banks, Shopping @Agincourt mall, Walmart, No Frills, Rec./community centre. Close to Library, School, Park with walking trail. Building amenities include Indoor Pool, Guest Suites, Gym, Party Room/Meeting Room, Sauna, Visitor Parking. Maintenance fees include common area maintenance fees, Building Insurance, cold water, parking & locker. Extra incl. Fridge, Stove/Oven, Range Hood, B/I Dishwasher, Washer, Dryer, all elfs, French Door, Parking @P2#53 facing elevator, Large Locker @P2#84. Hot Water Tank rental $81.82/mo. Unobstructed Golf course view from each room. 1575sf corner unit w/ 3 bedrooms, 2 bathrooms, crown moulding in foyer, living, dining, marble floor in foyer, parquet floor thru out, first original owner for over 20 yrs, & 24/7 security gatehouse. Showing daily 2PM - 6PM w/24Hrs adv notice. Status Certificate avail. at request. Offer 24 Hours Irrevocable. |
| Price | $839,999 |
| Taxes: | $3190.19 |
| Maintenance Fee: | 808.06 |
| Address: | 228 Bonis Ave , Unit 2711, Toronto, M1T 3W4, Ontario |
| Province/State: | Ontario |
| Condo Corporation No | MTCC |
| Level | 23 |
| Unit No | 10 |
| Directions/Cross Streets: | Kennedy & Sheppard Ave East |
| Rooms: | 7 |
| Bedrooms: | 3 |
| Bedrooms +: | |
| Kitchens: | 1 |
| Family Room: | N |
| Basement: | None |
| Level/Floor | Room | Length(ft) | Width(ft) | Descriptions | |
| Room 1 | Main | Living | 25.52 | 10.82 | Crown Moulding, Overlook Golf Course |
| Room 2 | Main | Dining | 11.61 | 9.41 | Overlook Golf Course, Crown Moulding |
| Room 3 | Main | Kitchen | 10.46 | 8.4 | Ceramic Floor, Eat-In Kitchen |
| Room 4 | Main | Breakfast | 9.77 | 8.4 | Overlook Golf Course, Window |
| Room 5 | Main | Prim Bdrm | 16.24 | 10.56 | 4 Pc Ensuite, Large Closet |
| Room 6 | Main | 2nd Br | 12.2 | 10 | Parquet Floor, Overlook Golf Course |
| Room 7 | Main | 3rd Br | 10.89 | 10.33 | Parquet Floor, Overlook Golf Course |
| Room 8 | Main | Foyer | 5.08 | 16.66 | Marble Floor, Crown Moulding |
| Washroom Type | No. of Pieces | Level |
| Washroom Type 1 | 3 | Main |
| Washroom Type 2 | 4 | Main |
| Property Type: | Condo Apt |
| Style: | Apartment |
| Exterior: | Concrete |
| Garage Type: | Underground |
| Garage(/Parking)Space: | 1.00 |
| Drive Parking Spaces: | 1 |
| Park #1 | |
| Parking Spot: | P2 # |
| Parking Type: | Owned |
| Legal Description: | Level B /53 |
| Exposure: | Ne |
| Balcony: | None |
| Locker: | Owned |
| Pet Permited: | Restrict |
| Approximatly Square Footage: | 1400-1599 |
| Building Amenities: | Guest Suites, Gym, Indoor Pool, Party/Meeting Room, Sauna, Visitor Parking |
| Property Features: | Clear View, Golf, Library, Park, Public Transit, Rec Centre |
| Maintenance: | 808.06 |
| Water Included: | Y |
| Common Elements Included: | Y |
| Parking Included: | Y |
| Building Insurance Included: | Y |
| Fireplace/Stove: | N |
| Heat Source: | Gas |
| Heat Type: | Forced Air |
| Central Air Conditioning: | Other |
| Central Vac: | N |
| Laundry Level: | Main |
| Ensuite Laundry: | Y |
| Elevator Lift: | Y |
$
%
Years
This calculator is for demonstration purposes only. Always consult a professional
financial advisor before making personal financial decisions.
| Although the information displayed is believed to be accurate, no warranties or representations are made of any kind. |
| HOMELIFE LANDMARK REALTY INC. |
|
|

Valeria Zhibareva
Broker
Dir:
905-599-8574
Bus:
905-855-2200
Fax:
905-855-2201
| Book Showing | Email a Friend |
Jump To:
At a Glance:
| Type: | Condo - Condo Apt |
| Area: | Toronto |
| Municipality: | Toronto |
| Neighbourhood: | Tam O'Shanter-Sullivan |
| Style: | Apartment |
| Tax: | $3,190.19 |
| Maintenance Fee: | $808.06 |
| Beds: | 3 |
| Baths: | 2 |
| Garage: | 1 |
| Fireplace: | N |
Locatin Map:
Payment Calculator:

