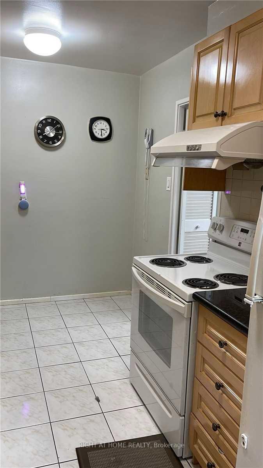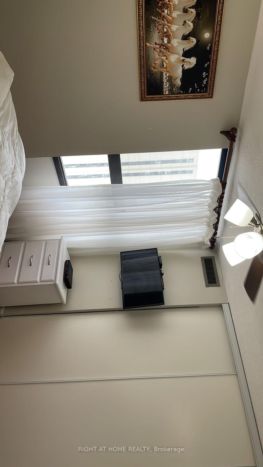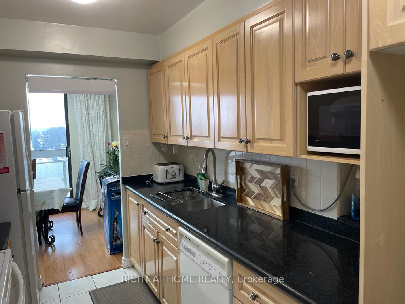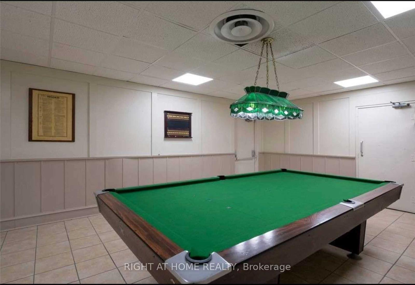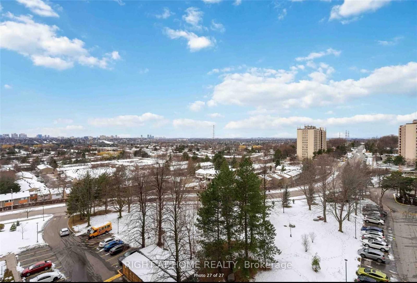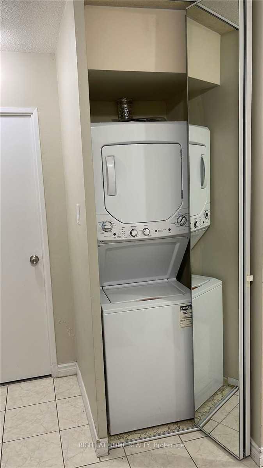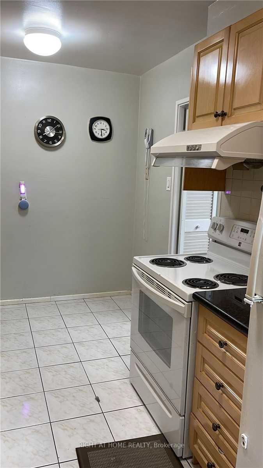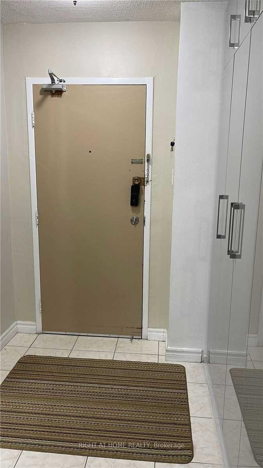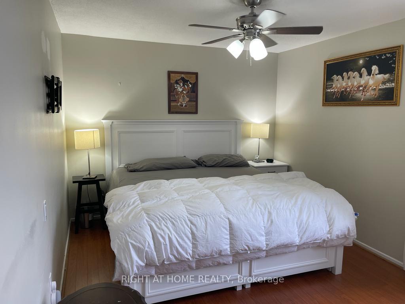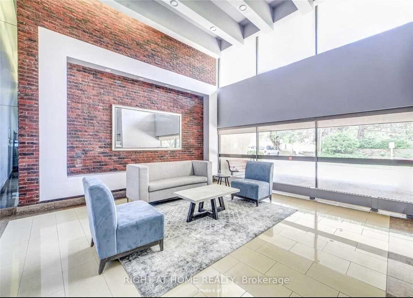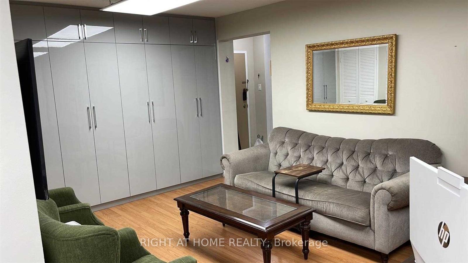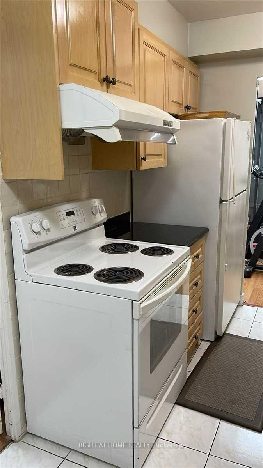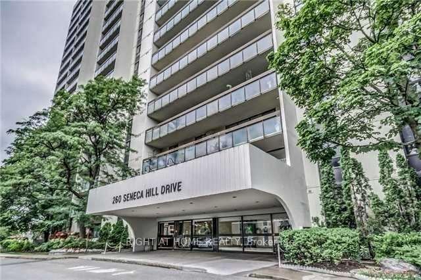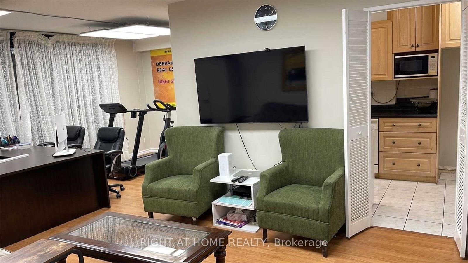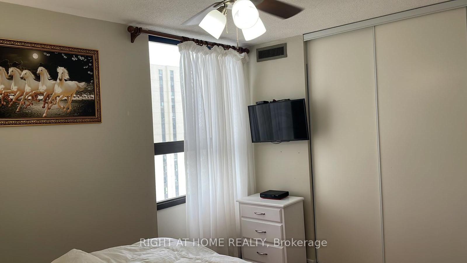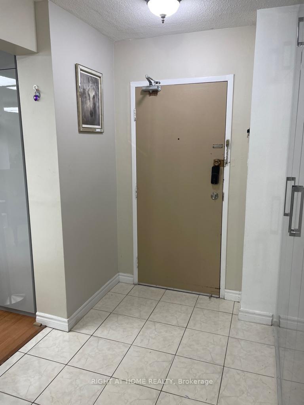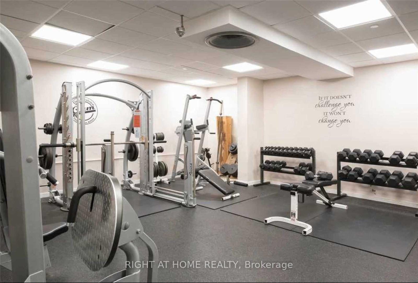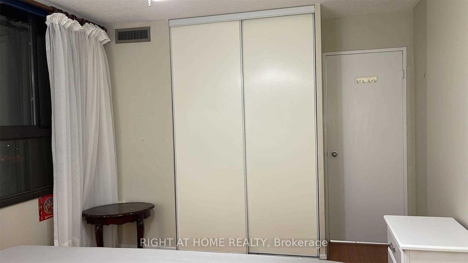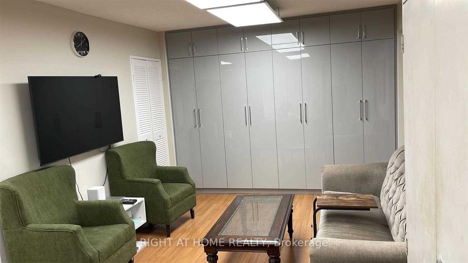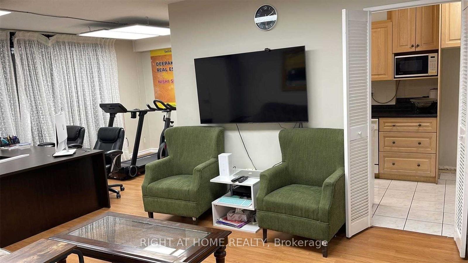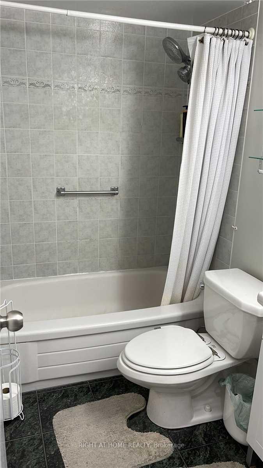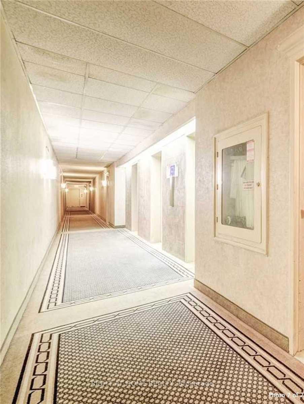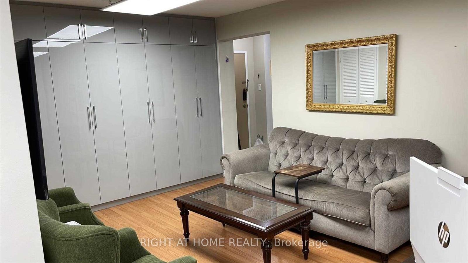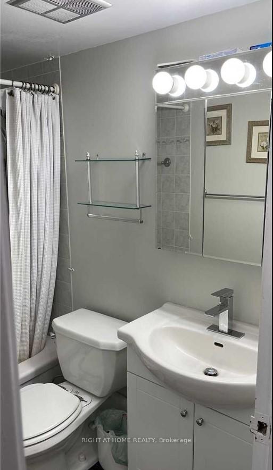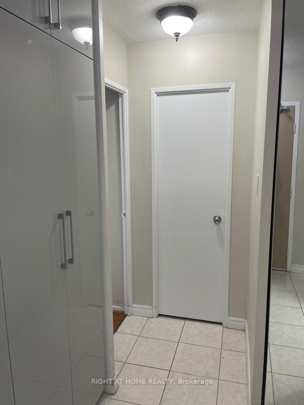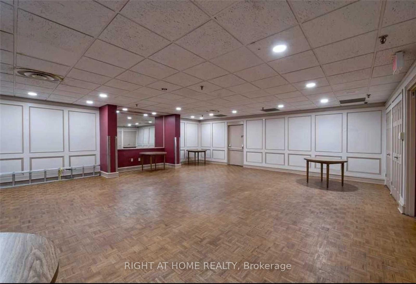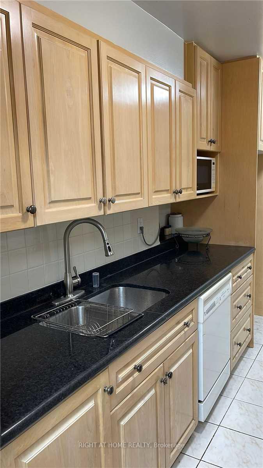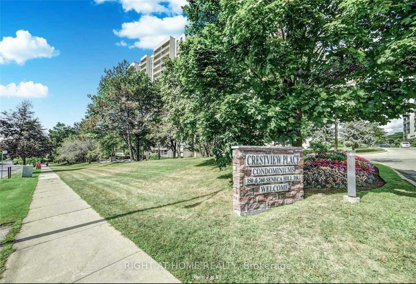$399,000
Available - For Sale
Listing ID: C11999683
260 Seneca Hill Dr , Unit 1415, Toronto, M2J 4S6, Ontario
| Exceptional Opportunity in a Sought-After Family Neighbourhood!Discover this high-demand building perfectly situated within walking distance to top-ranking schools, Peanut Plaza, grocery stores, and convenient transit options. Enjoy the serene views from the balcony and relish the proximity to Fairview Mall, Highway 401, and Fairview Pharmacy.This spacious and bright unit features automatic blinds and customized closets in the living room and foyer for added convenience and style. With ensuite laundry and all utilities includedeven cable TV and high-speed internetyou can live comfortably without any hidden costs.The building boasts ample visitor parking and a wide range of amenities at the recreational centre, making it a perfect choice for families. Experience comfort, convenience, and a vibrant community in this well-maintained residence! |
| Price | $399,000 |
| Taxes: | $1709.54 |
| Maintenance Fee: | 651.12 |
| Address: | 260 Seneca Hill Dr , Unit 1415, Toronto, M2J 4S6, Ontario |
| Province/State: | Ontario |
| Condo Corporation No | YYC |
| Level | 13 |
| Unit No | 1415 |
| Directions/Cross Streets: | Don Mills & Finch |
| Rooms: | 5 |
| Bedrooms: | 1 |
| Bedrooms +: | |
| Kitchens: | 1 |
| Family Room: | N |
| Basement: | None |
| Level/Floor | Room | Length(ft) | Width(ft) | Descriptions | |
| Room 1 | Flat | Living | 19.55 | 10.59 | Laminate, Closet Organizers, Combined W/Dining |
| Room 2 | Flat | Dining | 9.51 | 8.2 | Combined W/Living, Walk-Out, L-Shaped Room |
| Room 3 | Flat | Kitchen | 12.89 | 7.97 | Tile Floor, Stainless Steel Sink |
| Room 4 | Flat | Prim Bdrm | 14.83 | 11.94 | Closet, Window, Laminate |
| Room 5 | Flat | Bathroom | 10.99 | 5.58 | Tile Floor, 3 Pc Bath, Bidet |
| Washroom Type | No. of Pieces | Level |
| Washroom Type 1 | 3 | Flat |
| Property Type: | Condo Apt |
| Style: | Apartment |
| Exterior: | Concrete |
| Garage Type: | Underground |
| Garage(/Parking)Space: | 1.00 |
| Drive Parking Spaces: | 0 |
| Park #1 | |
| Parking Type: | Owned |
| Exposure: | N |
| Balcony: | Open |
| Locker: | None |
| Pet Permited: | N |
| Approximatly Square Footage: | 700-799 |
| Building Amenities: | Concierge, Exercise Room, Gym, Indoor Pool, Party/Meeting Room, Elevator |
| Property Features: | Library, Park, Public Transit, Rec Centre, School, Sloping |
| Maintenance: | 651.12 |
| CAC Included: | Y |
| Hydro Included: | Y |
| Water Included: | Y |
| Cabel TV Included: | Y |
| Common Elements Included: | Y |
| Heat Included: | Y |
| Parking Included: | Y |
| Building Insurance Included: | Y |
| Fireplace/Stove: | N |
| Heat Source: | Gas |
| Heat Type: | Forced Air |
| Central Air Conditioning: | Central Air |
| Central Vac: | N |
| Laundry Level: | Main |
| Ensuite Laundry: | Y |
| Elevator Lift: | Y |
$
%
Years
This calculator is for demonstration purposes only. Always consult a professional
financial advisor before making personal financial decisions.
| Although the information displayed is believed to be accurate, no warranties or representations are made of any kind. |
| RIGHT AT HOME REALTY |
|
|

Valeria Zhibareva
Broker
Dir:
905-599-8574
Bus:
905-855-2200
Fax:
905-855-2201
| Book Showing | Email a Friend |
Jump To:
At a Glance:
| Type: | Condo - Condo Apt |
| Area: | Toronto |
| Municipality: | Toronto |
| Neighbourhood: | Don Valley Village |
| Style: | Apartment |
| Tax: | $1,709.54 |
| Maintenance Fee: | $651.12 |
| Beds: | 1 |
| Baths: | 1 |
| Garage: | 1 |
| Fireplace: | N |
Locatin Map:
Payment Calculator:

